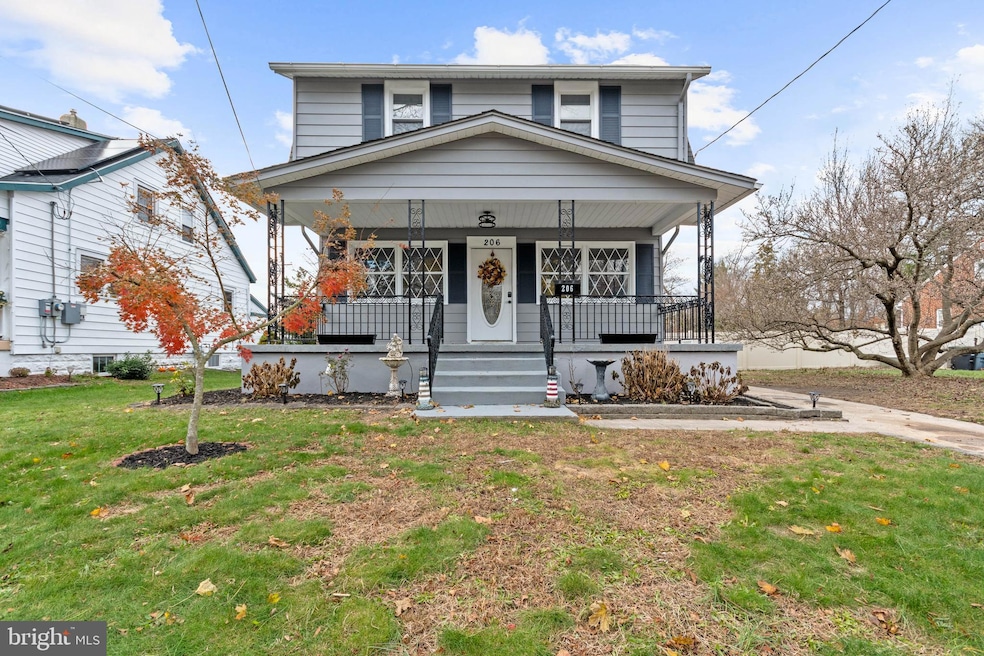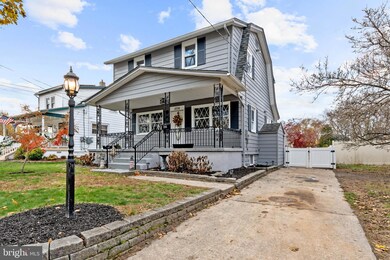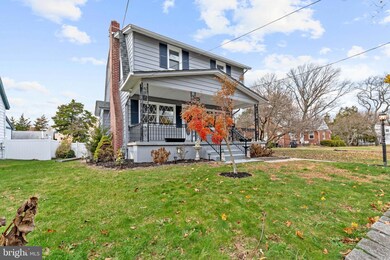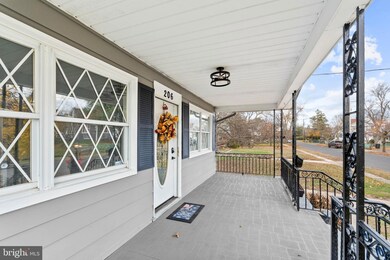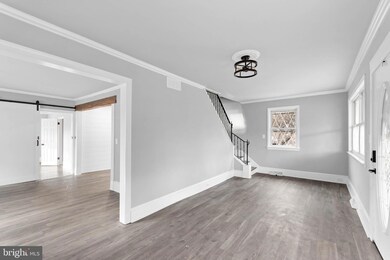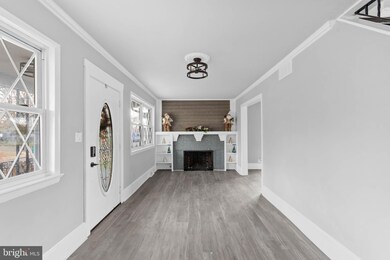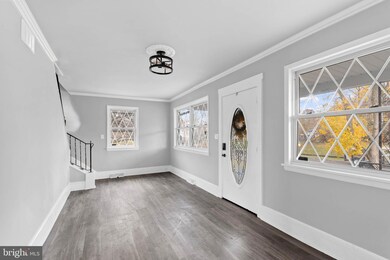
206 E Maple Ave Lindenwold, NJ 08021
Highlights
- Colonial Architecture
- No HOA
- Stainless Steel Appliances
- Attic
- Upgraded Countertops
- Enclosed patio or porch
About This Home
As of January 2023Welcome Home to your newly renovated home on a quiet street. You're greeted by your full sized front porch, perfect for starting your day with your morning coffee or unwinding with your evening cocktail. Inside you'll find new luxury vinyl plank flooring and fresh paint through-out. Living room has a wood burning fireplace, perfect to heat the 1st floor and a shiplap accent wall. The kitchen features white shaker cabinetry with black hardware, stainless steel appliance package, subway title backsplash, recessed lighting and crown molding. There is a master suite on the main floor with walk-in closet, full updated bathroom, crown molding, 7 inch baseboard, ceiling fan, recessed lighting and bay windows for tons of natural light! Upstairs you'll find three additional nice sized bedrooms, another renovated full bathroom with linen closet and a walk-up attic for storage. Don't forget about the enclosed back porch/ sunroom with heating/ cooling and electric and your fully fenced yard, perfect for your children or fur babies to play. There is also a partially finished basement for additional living space or storage. Close to Philadelphia, shopping, hospitals, restaurants, public transportation and train station. Don't delay, schedule your private tour today!
Home Details
Home Type
- Single Family
Est. Annual Taxes
- $6,392
Year Built
- Built in 1920
Lot Details
- 7,501 Sq Ft Lot
- Lot Dimensions are 50.00 x 150.00
- Property is Fully Fenced
Home Design
- Colonial Architecture
- Block Foundation
- Frame Construction
Interior Spaces
- 1,448 Sq Ft Home
- Property has 2 Levels
- Crown Molding
- Ceiling Fan
- Recessed Lighting
- Bay Window
- Attic
- Partially Finished Basement
Kitchen
- Electric Oven or Range
- Dishwasher
- Stainless Steel Appliances
- Upgraded Countertops
Bedrooms and Bathrooms
Parking
- Driveway
- On-Street Parking
Utilities
- Forced Air Heating and Cooling System
- Electric Water Heater
Additional Features
- More Than Two Accessible Exits
- Enclosed patio or porch
Community Details
- No Home Owners Association
- Lindentowne Subdivision
Listing and Financial Details
- Tax Lot 00005
- Assessor Parcel Number 22-00113-00005
Ownership History
Purchase Details
Home Financials for this Owner
Home Financials are based on the most recent Mortgage that was taken out on this home.Purchase Details
Home Financials for this Owner
Home Financials are based on the most recent Mortgage that was taken out on this home.Purchase Details
Purchase Details
Home Financials for this Owner
Home Financials are based on the most recent Mortgage that was taken out on this home.Similar Homes in the area
Home Values in the Area
Average Home Value in this Area
Purchase History
| Date | Type | Sale Price | Title Company |
|---|---|---|---|
| Bargain Sale Deed | $265,000 | Core Title | |
| Special Warranty Deed | $90,900 | Platinum Abstract Co | |
| Deed | -- | None Available | |
| Deed | $175,000 | -- |
Mortgage History
| Date | Status | Loan Amount | Loan Type |
|---|---|---|---|
| Open | $271,095 | VA | |
| Previous Owner | $89,253 | FHA | |
| Previous Owner | $25,000 | Unknown | |
| Previous Owner | $25,000 | Credit Line Revolving | |
| Previous Owner | $119,500 | Unknown | |
| Previous Owner | $15,000 | Credit Line Revolving | |
| Previous Owner | $120,000 | New Conventional | |
| Previous Owner | $95,000 | No Value Available |
Property History
| Date | Event | Price | Change | Sq Ft Price |
|---|---|---|---|---|
| 01/11/2023 01/11/23 | Sold | $265,000 | +6.0% | $183 / Sq Ft |
| 12/08/2022 12/08/22 | Pending | -- | -- | -- |
| 11/29/2022 11/29/22 | For Sale | $249,900 | +174.9% | $173 / Sq Ft |
| 09/07/2016 09/07/16 | Sold | $90,900 | +1.1% | $63 / Sq Ft |
| 07/25/2016 07/25/16 | Pending | -- | -- | -- |
| 06/23/2016 06/23/16 | Price Changed | $89,900 | -10.0% | $62 / Sq Ft |
| 05/25/2016 05/25/16 | Price Changed | $99,900 | -8.3% | $69 / Sq Ft |
| 04/23/2016 04/23/16 | For Sale | $109,000 | -- | $75 / Sq Ft |
Tax History Compared to Growth
Tax History
| Year | Tax Paid | Tax Assessment Tax Assessment Total Assessment is a certain percentage of the fair market value that is determined by local assessors to be the total taxable value of land and additions on the property. | Land | Improvement |
|---|---|---|---|---|
| 2025 | $9,178 | $185,600 | $36,700 | $148,900 |
| 2024 | $6,399 | $185,600 | $36,700 | $148,900 |
| 2023 | $6,399 | $128,700 | $36,700 | $92,000 |
| 2022 | $6,393 | $128,700 | $36,700 | $92,000 |
| 2021 | $6,569 | $128,700 | $36,700 | $92,000 |
| 2020 | $6,530 | $128,700 | $36,700 | $92,000 |
| 2019 | $6,588 | $128,700 | $36,700 | $92,000 |
| 2018 | $6,571 | $128,700 | $36,700 | $92,000 |
| 2017 | $6,375 | $128,700 | $36,700 | $92,000 |
| 2016 | $6,232 | $128,700 | $36,700 | $92,000 |
| 2015 | $5,719 | $128,700 | $36,700 | $92,000 |
| 2014 | $5,459 | $128,700 | $36,700 | $92,000 |
Agents Affiliated with this Home
-

Seller's Agent in 2023
Valerie Coppola
HOF Realty
(609) 221-3022
3 in this area
121 Total Sales
-

Buyer's Agent in 2023
Amelia Adams
Keller Williams Realty - Cherry Hill
(856) 321-1212
1 in this area
26 Total Sales
-

Seller's Agent in 2016
Hakan Karahan
HomeSmart First Advantage Realty
(609) 868-6888
3 in this area
281 Total Sales
-

Buyer's Agent in 2016
Tito Santiago
Garden State Properties Group - Merchantville
(215) 280-6538
1 in this area
123 Total Sales
Map
Source: Bright MLS
MLS Number: NJCD2038834
APN: 22-00113-0000-00005
- 332 E Linden Ave
- 823 N White Horse Pike
- 329 E Elm Ave
- 436 Walnut Ave
- 513 N White Horse Pike
- 450 Hawthorne St
- 125 Madison Ave
- 120 State Ave
- 135 Madison Ave
- 100 W Park Ave
- 128 W Elm Ave
- 129 Laureba Ave
- 116 W Park Ave
- 137 Suburban Terrace
- 332 E Stafford Ave
- 725 E Linden Ave
- 427 W Maple Ave
- 316 Wallace Ave
- 232 Gibbsboro Rd
- 7 Sidney Ln
