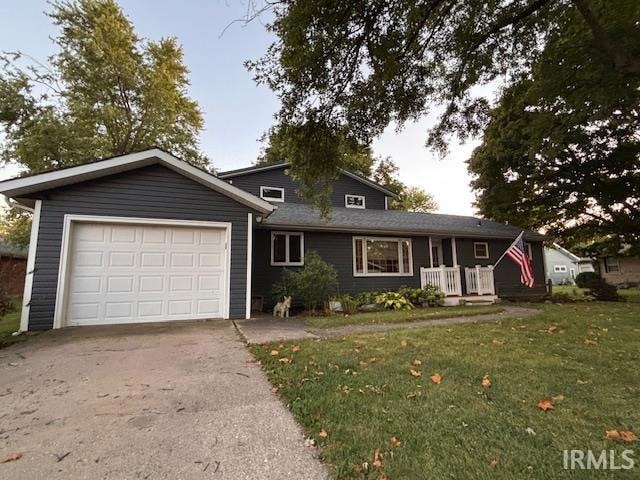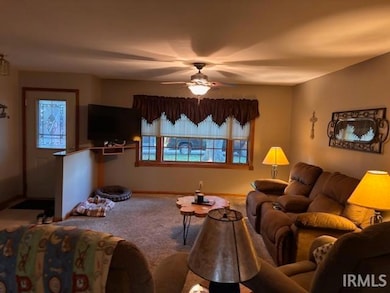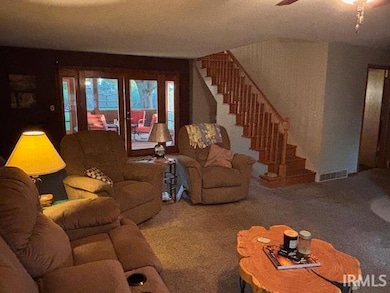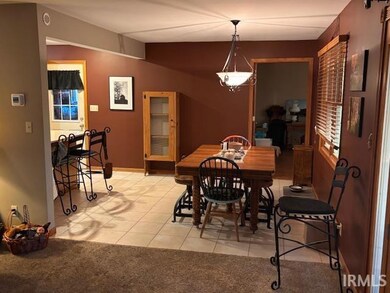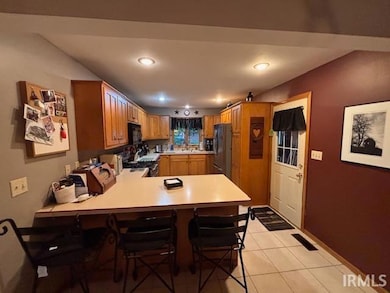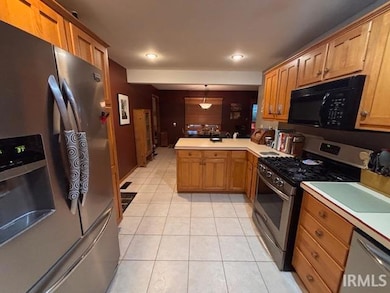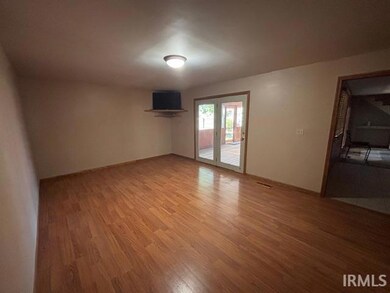206 E Maple St Fowler, IN 47944
Estimated payment $1,771/month
Highlights
- Great Room
- Community Fire Pit
- Breakfast Bar
- Solid Surface Countertops
- 1 Car Attached Garage
- Bathtub with Shower
About This Home
Step into charm and comfort with this beautifully maintained 2-story home offering 2,568 sq ft of living space. Featuring 3-4 spacious bedrooms (upstairs bedroom can be made into two bedrooms each with a closet by adding a wall), 2 full baths, and a versatile layout that includes a large living room, welcoming family room, office or craft room, utility room on main level, and an enclosed cedar sitting room perfect for relaxation. The kitchen boasts sleek stainless steel appliances and a breakfast bar with stools. Enjoy outdoor gatherings in the fenced backyard complete with a firepit, ideal for entertaining or quiet evenings under the stars and a utility shed for extra storage. A one-car attached garage adds convenience, rounding out this inviting and well-kept property. Located in small town a mere 25 minutes from West Lafayette and Purdue. Don't miss this opportunity to own a lovely home with so many options.
Home Details
Home Type
- Single Family
Est. Annual Taxes
- $2,620
Year Built
- Built in 1958
Lot Details
- 9,583 Sq Ft Lot
- Lot Dimensions are 69 x 138
- Wood Fence
- Landscaped
- Level Lot
Parking
- 1 Car Attached Garage
- Garage Door Opener
- Driveway
- Off-Street Parking
Home Design
- Asphalt Roof
- Vinyl Construction Material
Interior Spaces
- 2,568 Sq Ft Home
- 2-Story Property
- Ceiling Fan
- Great Room
- Crawl Space
Kitchen
- Breakfast Bar
- Solid Surface Countertops
- Disposal
Flooring
- Carpet
- Vinyl
Bedrooms and Bathrooms
- 3 Bedrooms
- En-Suite Primary Bedroom
- Bathtub with Shower
- Separate Shower
Laundry
- Laundry on main level
- Washer and Electric Dryer Hookup
Location
- Suburban Location
Schools
- Prairie Crossing Elementary School
- Benton Central Middle School
- Benton Central High School
Utilities
- Forced Air Heating and Cooling System
- Window Unit Cooling System
- Heating System Uses Gas
Community Details
- Community Fire Pit
Listing and Financial Details
- Assessor Parcel Number 04-08-10-333-007.000-004
Map
Tax History
| Year | Tax Paid | Tax Assessment Tax Assessment Total Assessment is a certain percentage of the fair market value that is determined by local assessors to be the total taxable value of land and additions on the property. | Land | Improvement |
|---|---|---|---|---|
| 2025 | $2,620 | $220,500 | $11,600 | $208,900 |
| 2024 | $2,620 | $230,600 | $11,600 | $219,000 |
| 2023 | $2,378 | $207,700 | $10,200 | $197,500 |
| 2022 | $1,527 | $132,700 | $10,200 | $122,500 |
| 2021 | $1,229 | $107,700 | $10,200 | $97,500 |
| 2020 | $1,037 | $96,200 | $10,200 | $86,000 |
| 2019 | $989 | $96,100 | $10,200 | $85,900 |
| 2018 | $637 | $87,800 | $10,200 | $77,600 |
| 2017 | $823 | $86,500 | $10,200 | $76,300 |
| 2016 | $703 | $78,800 | $10,200 | $68,600 |
| 2014 | $582 | $66,700 | $9,100 | $57,600 |
| 2013 | $582 | $62,900 | $8,700 | $54,200 |
Property History
| Date | Event | Price | List to Sale | Price per Sq Ft |
|---|---|---|---|---|
| 11/04/2025 11/04/25 | Price Changed | $299,000 | -5.1% | $116 / Sq Ft |
| 10/05/2025 10/05/25 | For Sale | $315,000 | -- | $123 / Sq Ft |
Purchase History
| Date | Type | Sale Price | Title Company |
|---|---|---|---|
| Deed | $86,000 | -- | |
| Deed | $84,000 | -- |
Source: Indiana Regional MLS
MLS Number: 202540468
APN: 04-08-10-333-007.000-004
- 705 N Adams Ave
- 307 N Madison Ave
- 307 N Washington Ave
- 303 N Jackson Ave
- 703 W 2nd St
- Lot 9 W 2nd St
- 665 W 2nd St
- Lot 12 W 2nd St
- Lot 10 W 2nd St
- 653 W 2nd St
- 202 N Van Buren Ave
- 511 W Main St
- 601 E 3rd St
- 111 W 4th St
- 305 N Lincoln Ave
- 502 E 5th St
- 307 N Filmore Ave
- 501 E 7th St
- 470 W State Road 18
- 201 S Grant Ave
- 1106 S Shawn Ra Nae Dr
- 221 S Newton St Unit 1
- 10 Candlelight Plaza
- 2550 Commonside Way
- 2811 Wyndham Way
- 2815 Wyndham Way
- 3004 Pemberly Dr
- 6250 Shale Crescent Dr
- 2919 Elite Ln
- 2809 Horizon Dr Unit 4
- 2805 Horizon Dr
- 3800 Campus Suites Blvd
- 3680 Paramount Dr
- 2781 Prosperity Way
- 1622 Shining Armor Ln
- 3597 Paramount Dr
- 2243 Sagamore Pkwy W
- 2085 Puget Dr
- 3017 Rutherford Dr
- 3765 Ellison Dr
