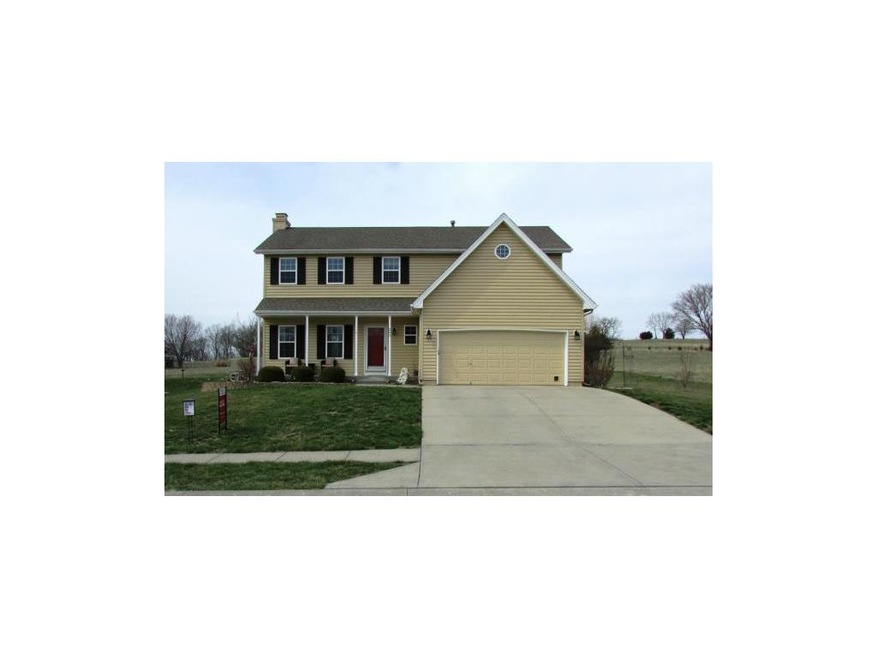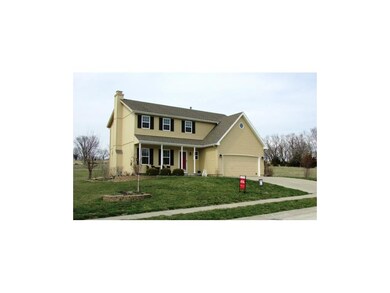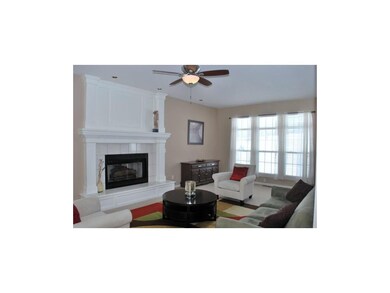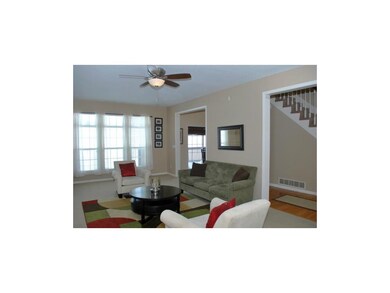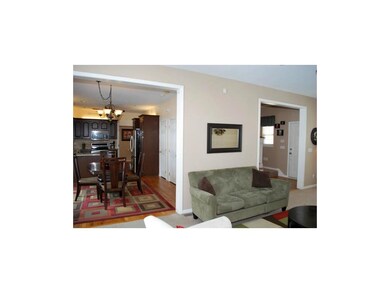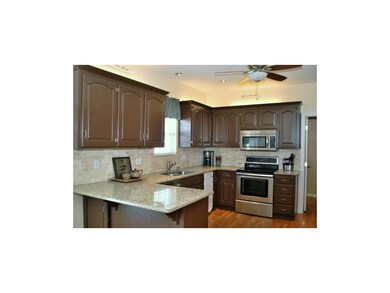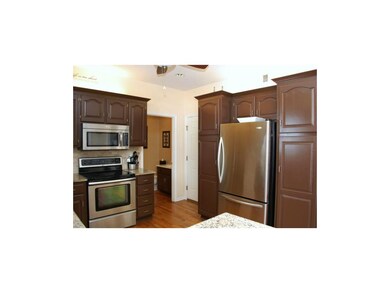
206 E Pine St Smithville, MO 64089
Highlights
- Colonial Architecture
- Deck
- Vaulted Ceiling
- Maple Elementary School Rated A-
- Recreation Room
- Wood Flooring
About This Home
As of June 2025Tired of cookie cutter houses in cookie cutter neighborhoods? This home has undeveloped land on 2 sides, feels like you live in the country with city conveniences! Kitchen has granite, travertine tile, and SS appliances. Finished bsmnt with coffered ceiling, wet bar, and half bath great for entertaining! Ask about USDA 100% Financing! Newer HVAC and exterior paint. Spacious Master Suite accommodates a king bed, private bath, oversized walk-in closet. Tons of storage. Enjoy your beautifully landscaped yard from your front porch or over-sized deck. This home is truly move in ready! Room sizes & sq. footage approx from county.
Last Agent to Sell the Property
Keller Williams KC North License #2012027730 Listed on: 03/06/2013

Home Details
Home Type
- Single Family
Est. Annual Taxes
- $2,171
Year Built
- Built in 1998
Parking
- 2 Car Attached Garage
- Front Facing Garage
- Garage Door Opener
Home Design
- Colonial Architecture
- Traditional Architecture
- Composition Roof
- Wood Siding
- Vinyl Siding
Interior Spaces
- 2,600 Sq Ft Home
- Wet Bar: Ceramic Tiles, Hardwood, Carpet, Ceiling Fan(s), Wet Bar, Double Vanity, Separate Shower And Tub, Walk-In Closet(s), Whirlpool Tub, Cathedral/Vaulted Ceiling, All Carpet, Fireplace, Pantry
- Built-In Features: Ceramic Tiles, Hardwood, Carpet, Ceiling Fan(s), Wet Bar, Double Vanity, Separate Shower And Tub, Walk-In Closet(s), Whirlpool Tub, Cathedral/Vaulted Ceiling, All Carpet, Fireplace, Pantry
- Vaulted Ceiling
- Ceiling Fan: Ceramic Tiles, Hardwood, Carpet, Ceiling Fan(s), Wet Bar, Double Vanity, Separate Shower And Tub, Walk-In Closet(s), Whirlpool Tub, Cathedral/Vaulted Ceiling, All Carpet, Fireplace, Pantry
- Skylights
- Gas Fireplace
- Thermal Windows
- Shades
- Plantation Shutters
- Drapes & Rods
- Living Room with Fireplace
- Combination Kitchen and Dining Room
- Recreation Room
- Finished Basement
- Basement Fills Entire Space Under The House
Kitchen
- Eat-In Country Kitchen
- Electric Oven or Range
- Dishwasher
- Granite Countertops
- Laminate Countertops
- Disposal
Flooring
- Wood
- Wall to Wall Carpet
- Linoleum
- Laminate
- Stone
- Ceramic Tile
- Luxury Vinyl Plank Tile
- Luxury Vinyl Tile
Bedrooms and Bathrooms
- 4 Bedrooms
- Cedar Closet: Ceramic Tiles, Hardwood, Carpet, Ceiling Fan(s), Wet Bar, Double Vanity, Separate Shower And Tub, Walk-In Closet(s), Whirlpool Tub, Cathedral/Vaulted Ceiling, All Carpet, Fireplace, Pantry
- Walk-In Closet: Ceramic Tiles, Hardwood, Carpet, Ceiling Fan(s), Wet Bar, Double Vanity, Separate Shower And Tub, Walk-In Closet(s), Whirlpool Tub, Cathedral/Vaulted Ceiling, All Carpet, Fireplace, Pantry
- Double Vanity
- Whirlpool Bathtub
- Ceramic Tiles
Laundry
- Laundry Room
- Laundry on main level
Home Security
- Storm Doors
- Fire and Smoke Detector
Outdoor Features
- Deck
- Enclosed patio or porch
Location
- City Lot
Utilities
- Central Air
- Heating System Uses Natural Gas
Community Details
- North Hills Subdivision
Listing and Financial Details
- Assessor Parcel Number 05-609-00-05-1.07
Ownership History
Purchase Details
Home Financials for this Owner
Home Financials are based on the most recent Mortgage that was taken out on this home.Purchase Details
Home Financials for this Owner
Home Financials are based on the most recent Mortgage that was taken out on this home.Purchase Details
Purchase Details
Home Financials for this Owner
Home Financials are based on the most recent Mortgage that was taken out on this home.Similar Homes in Smithville, MO
Home Values in the Area
Average Home Value in this Area
Purchase History
| Date | Type | Sale Price | Title Company |
|---|---|---|---|
| Warranty Deed | -- | Dri Title And Escrow | |
| Warranty Deed | -- | None Available | |
| Warranty Deed | -- | First American Title Ins Co | |
| Corporate Deed | -- | United Title Company Inc |
Mortgage History
| Date | Status | Loan Amount | Loan Type |
|---|---|---|---|
| Previous Owner | $193,877 | New Conventional | |
| Previous Owner | $120,452 | No Value Available |
Property History
| Date | Event | Price | Change | Sq Ft Price |
|---|---|---|---|---|
| 06/30/2025 06/30/25 | Sold | -- | -- | -- |
| 06/16/2025 06/16/25 | Pending | -- | -- | -- |
| 06/03/2025 06/03/25 | Price Changed | $395,000 | -1.3% | $152 / Sq Ft |
| 05/22/2025 05/22/25 | For Sale | $400,000 | +86.0% | $154 / Sq Ft |
| 07/15/2013 07/15/13 | Sold | -- | -- | -- |
| 06/06/2013 06/06/13 | Pending | -- | -- | -- |
| 03/06/2013 03/06/13 | For Sale | $215,000 | -- | $83 / Sq Ft |
Tax History Compared to Growth
Tax History
| Year | Tax Paid | Tax Assessment Tax Assessment Total Assessment is a certain percentage of the fair market value that is determined by local assessors to be the total taxable value of land and additions on the property. | Land | Improvement |
|---|---|---|---|---|
| 2024 | $3,521 | $48,770 | -- | -- |
| 2023 | $3,368 | $48,770 | $0 | $0 |
| 2022 | $3,011 | $41,990 | $0 | $0 |
| 2021 | $3,032 | $41,990 | $3,420 | $38,570 |
| 2020 | $2,731 | $37,560 | $0 | $0 |
| 2019 | $2,751 | $37,563 | $3,420 | $34,143 |
| 2018 | $2,592 | $34,410 | $0 | $0 |
| 2017 | $2,240 | $34,410 | $2,850 | $31,560 |
| 2016 | $2,240 | $33,440 | $2,850 | $30,590 |
| 2015 | $2,221 | $33,440 | $2,850 | $30,590 |
| 2014 | $2,011 | $30,560 | $2,000 | $28,560 |
Agents Affiliated with this Home
-

Seller's Agent in 2025
Eric Jaynes
Keller Williams KC North
(913) 486-8022
4 in this area
95 Total Sales
-
M
Seller Co-Listing Agent in 2025
MOJOKC Team
Keller Williams KC North
(816) 268-6068
11 in this area
531 Total Sales
-

Buyer's Agent in 2025
Michelle Garcia
Keller Williams Realty Partners Inc.
(913) 906-5400
1 in this area
75 Total Sales
-

Seller's Agent in 2013
Terri Riddle
Keller Williams KC North
(816) 602-2070
2 in this area
74 Total Sales
-

Buyer's Agent in 2013
Karelyn Geiger
Keller Williams KC North
(816) 616-4630
1 in this area
79 Total Sales
Map
Source: Heartland MLS
MLS Number: 1818596
APN: 05-609-00-05-001.07
- 103 Cedar St
- 3 Maple Cir
- 532 Maple Ave
- 523 Hawthorne St
- 1.77 Acres Highway 169
- 304 & 309 4th St
- 503 6 St
- 16740 N Dundee Rd
- 506 Hilltop St
- 402 Fifth St
- 502 E Seventh St
- 500 Sixth St
- 607 Woodland St
- 391 NW 174th Ct
- Lot 2 NE Amory Rd
- 17560 Smith's Mill Rd
- 0 Highway 169
- 307 E Main St
- 309 E Main St
- 309 E Main St Unit B
