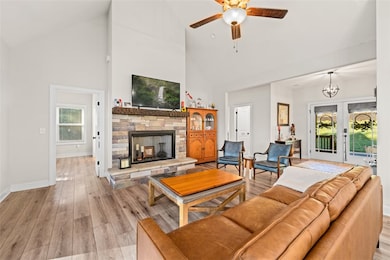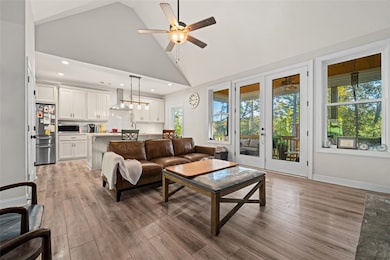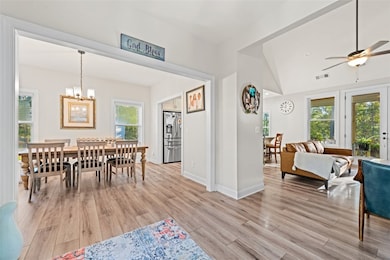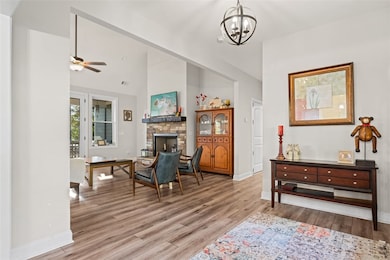206 Elm Dr Westminster, SC 29693
Estimated payment $4,054/month
Highlights
- Community Boat Facilities
- Fitness Center
- Media Room
- Boat Ramp
- Second Kitchen
- Waterfront
About This Home
Experience lakefront living at its finest in this custom-built home on Lake Hartwell. Designed for comfort and entertaining, this 3-bedroom, 3-bath residence offers main-level living with a beautifully appointed primary suite, an inviting great room with gas fireplace, and a screened-in deck showcasing tranquil water views. The fully finished walk-out basement provides a second living area, guest suite, and flex room, with plumbing in place for a future kitchen. Enjoy resort-style amenities including a community pool, clubhouse, restaurant, fitness center, pickleball courts, and convenient boat ramp access—all within a welcoming lakeside neighborhood. Investor friendly community as short term rentals are welcomed and would make a great AirBnb home! Also great for two families as basement has separate entrance and plenty of space to accommodate one family on main level and one below.
Listing Agent
NorthGroup Real Estate - Greenville License #89227 Listed on: 10/23/2025

Home Details
Home Type
- Single Family
Lot Details
- Waterfront
- Fenced Yard
- Sloped Lot
HOA Fees
- $55 Monthly HOA Fees
Parking
- Driveway
Home Design
- Craftsman Architecture
- Cement Siding
Interior Spaces
- 2,973 Sq Ft Home
- 2-Story Property
- Ceiling Fan
- Fireplace
- Blinds
- Media Room
- Workshop
- Luxury Vinyl Plank Tile Flooring
- Water Views
Kitchen
- Second Kitchen
- Dishwasher
- Granite Countertops
Bedrooms and Bathrooms
- 3 Bedrooms
- Main Floor Bedroom
- Walk-In Closet
- Bathroom on Main Level
- 3 Full Bathrooms
- Dual Sinks
- Bathtub
- Steam Shower
- Garden Bath
- Separate Shower
Basement
- Heated Basement
- Basement Fills Entire Space Under The House
Outdoor Features
- Water Access
- Boat Ramp
- Deck
- Screened Patio
- Porch
Location
- Outside City Limits
Schools
- Orchard Park El Elementary School
- West Oak Middle School
- West Oak High School
Utilities
- Cooling Available
- Central Heating
- Private Water Source
- Private Sewer
- Cable TV Available
Listing and Financial Details
- Assessor Parcel Number 315-03-06-011
Community Details
Overview
- Association fees include common areas, pool(s), recreation facilities, security
- Foxwood Hills Subdivision
Amenities
- Common Area
- Clubhouse
Recreation
- Community Boat Facilities
- Tennis Courts
- Community Playground
- Fitness Center
- Community Pool
- Trails
Map
Home Values in the Area
Average Home Value in this Area
Tax History
| Year | Tax Paid | Tax Assessment Tax Assessment Total Assessment is a certain percentage of the fair market value that is determined by local assessors to be the total taxable value of land and additions on the property. | Land | Improvement |
|---|---|---|---|---|
| 2025 | $2,225 | $21,208 | $1,920 | $19,288 |
| 2024 | $2,225 | $21,208 | $1,920 | $19,288 |
| 2023 | $1,376 | $12,944 | $1,920 | $11,024 |
| 2022 | $628 | $1,920 | $1,920 | $0 |
| 2021 | $656 | $1,920 | $1,920 | $0 |
| 2020 | $656 | $0 | $0 | $0 |
| 2019 | $656 | $0 | $0 | $0 |
| 2018 | $639 | $0 | $0 | $0 |
| 2017 | $1,780 | $0 | $0 | $0 |
| 2016 | $1,780 | $0 | $0 | $0 |
| 2015 | -- | $0 | $0 | $0 |
| 2014 | -- | $8,280 | $8,280 | $0 |
| 2013 | -- | $0 | $0 | $0 |
Property History
| Date | Event | Price | List to Sale | Price per Sq Ft | Prior Sale |
|---|---|---|---|---|---|
| 10/23/2025 10/23/25 | For Sale | $725,000 | +1971.4% | $244 / Sq Ft | |
| 06/24/2021 06/24/21 | Sold | $35,000 | 0.0% | -- | View Prior Sale |
| 05/21/2021 05/21/21 | Pending | -- | -- | -- | |
| 09/14/2020 09/14/20 | For Sale | $35,000 | -- | -- |
Purchase History
| Date | Type | Sale Price | Title Company |
|---|---|---|---|
| Deed | -- | -- | |
| Deed | -- | Bradley K Richardson Pc | |
| Deed | $48,000 | None Listed On Document | |
| Deed | $35,000 | None Available | |
| Deed | $35,000 | None Available |
Mortgage History
| Date | Status | Loan Amount | Loan Type |
|---|---|---|---|
| Open | $438,863 | New Conventional | |
| Previous Owner | $40,800 | New Conventional |
Source: Western Upstate Multiple Listing Service
MLS Number: 20293973
APN: 315-03-06-011
- 0 Cedar Ridge Dr
- 00 Cedar Ridge Dr
- 202 Loblolly Dr
- 00 Apple Ct
- 107 Mount Bay Dr
- 305 Mount Bay Dr
- 0 Dr Jones Rd
- 308 Mount Bay Dr
- 00 Spruce Dr
- 106 Cub Ct
- 211 Westgate Dr
- 252 Dogwood Dr
- 328 Beech Dr
- 396 Beech Dr
- 370 Beech Dr
- Lots 156 & 157 Beech Dr
- 394 Beech Dr
- 415 Tiger Ln
- 400 Hickory Trail
- 425 Tiger Ln
- 105 N Arrowhead Dr
- 2832 N Holcomb Dr
- 150 Ralph Sheriff Rd
- 1251 S Carolina 59
- 826 Blackhorse Run
- 135 Ansley Dr
- 303 W King St
- 1725 President St
- 304 Cottage Hill Ct
- 173 Steve Nix Rd
- 300 Cottage Hill Ct
- 1 Clubhouse Way
- 16017 S Radio Station Rd
- 113 Candlestick Ln
- 249 Carvel Trail
- 229 Carvel Trail
- 116 Northwoods Dr
- 1500 S Oak St
- 113 Cascade Ln
- 1020 Fairfield Dr






