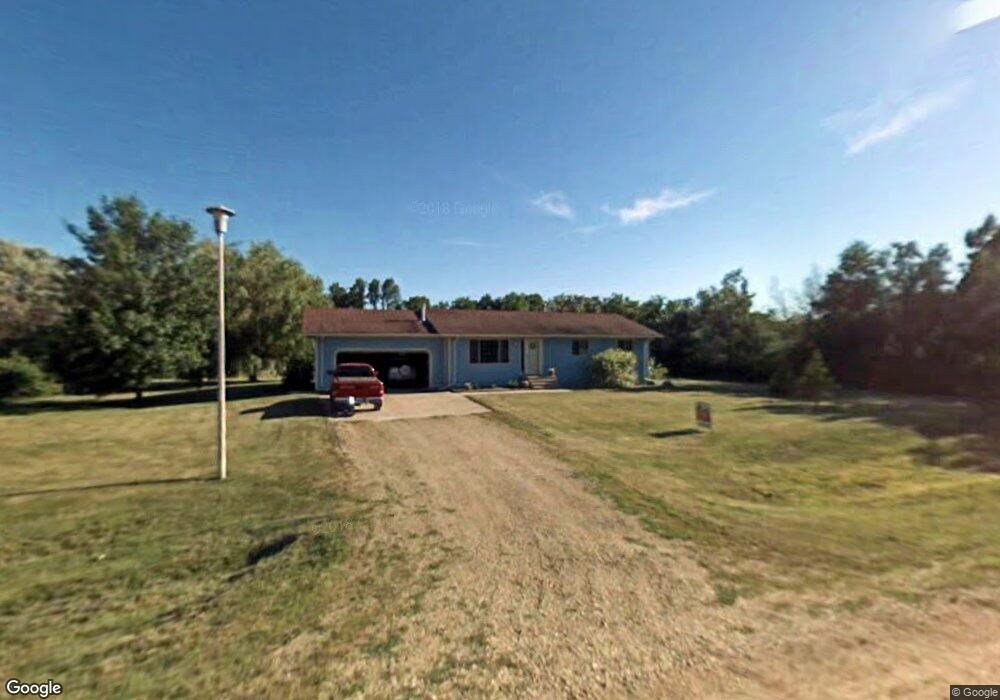206 Elm St Hickson, ND 58047
Estimated Value: $305,192 - $345,000
3
Beds
2
Baths
2,352
Sq Ft
$138/Sq Ft
Est. Value
About This Home
This home is located at 206 Elm St, Hickson, ND 58047 and is currently estimated at $325,096, approximately $138 per square foot. 206 Elm St is a home located in Cass County with nearby schools including Kindred Elementary School and Kindred High School.
Ownership History
Date
Name
Owned For
Owner Type
Purchase Details
Closed on
Jul 6, 2022
Sold by
Sitter Jenae and Sitter Marvin Thomas
Bought by
Brault Derek O and Brault Megan O
Current Estimated Value
Home Financials for this Owner
Home Financials are based on the most recent Mortgage that was taken out on this home.
Original Mortgage
$251,750
Outstanding Balance
$239,532
Interest Rate
5.1%
Mortgage Type
New Conventional
Estimated Equity
$85,564
Purchase Details
Closed on
Jul 30, 2019
Sold by
Sitter Jenae and Estate Of Lonnie A Hayden
Bought by
Sitter Jenae and Fett Stacey
Create a Home Valuation Report for This Property
The Home Valuation Report is an in-depth analysis detailing your home's value as well as a comparison with similar homes in the area
Purchase History
| Date | Buyer | Sale Price | Title Company |
|---|---|---|---|
| Brault Derek O | $265,000 | The Title Company | |
| Sitter Jenae | -- | None Available |
Source: Public Records
Mortgage History
| Date | Status | Borrower | Loan Amount |
|---|---|---|---|
| Open | Brault Derek O | $251,750 |
Source: Public Records
Tax History
| Year | Tax Paid | Tax Assessment Tax Assessment Total Assessment is a certain percentage of the fair market value that is determined by local assessors to be the total taxable value of land and additions on the property. | Land | Improvement |
|---|---|---|---|---|
| 2024 | $2,882 | $125,850 | $21,000 | $104,850 |
| 2023 | $3,313 | $125,250 | $21,000 | $104,250 |
| 2022 | $3,339 | $118,200 | $21,000 | $97,200 |
| 2021 | $2,587 | $107,700 | $21,000 | $86,700 |
| 2020 | $2,504 | $98,350 | $20,800 | $77,550 |
| 2019 | $2,531 | $98,350 | $20,800 | $77,550 |
| 2018 | $2,576 | $96,350 | $20,350 | $76,000 |
| 2017 | $2,554 | $91,800 | $19,400 | $72,400 |
| 2016 | $2,508 | $91,800 | $19,400 | $72,400 |
| 2015 | $2,505 | $86,600 | $18,300 | $68,300 |
| 2014 | $2,437 | $80,100 | $16,900 | $63,200 |
| 2013 | $2,421 | $76,200 | $16,050 | $60,150 |
Source: Public Records
Map
Nearby Homes
- 204 Oxbow Cir
- 776 Riverbend Rd
- TBD S Schnell Dr
- 1742 160th Ave S
- 8239 Hebgen Dr
- 8233 Hebgen Dr
- ### County Road 17 S
- 1702 110th St
- 1758 108th Ave S
- 1075 Saltwater Way Bypass
- 1025 Saltwater Way
- 9350 and 9124 57th
- 10358 Burgundy Dr
- 10350 Burgundy Dr
- 10342 Burgundy Dr
- 10202 Burgundy Dr
- 10210 73rd St S
- 10219 73rd St S
- 10218 73rd St S
- 10366 73rd St S
