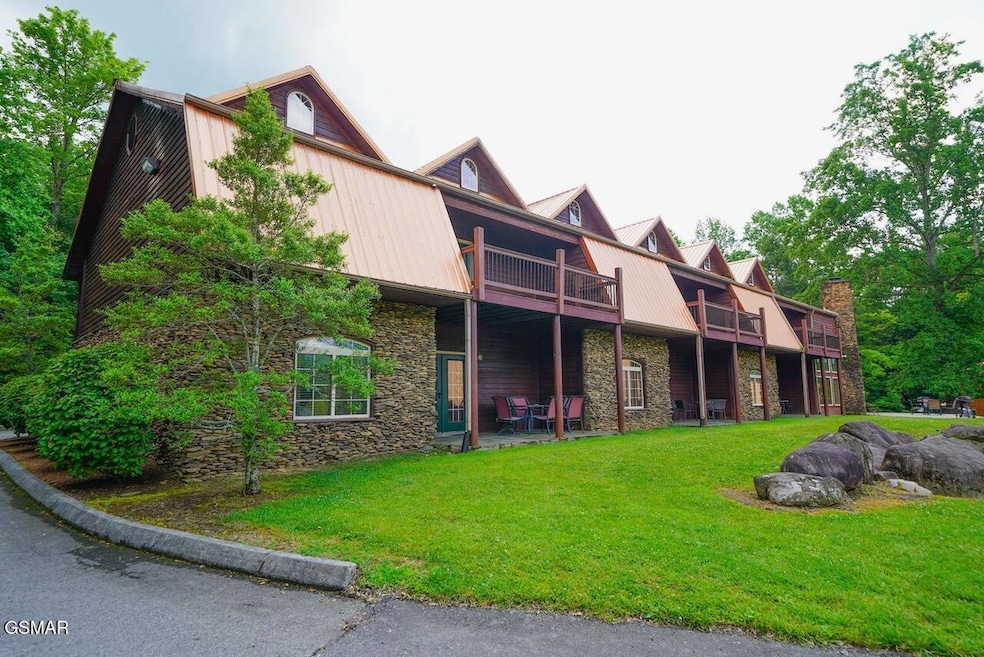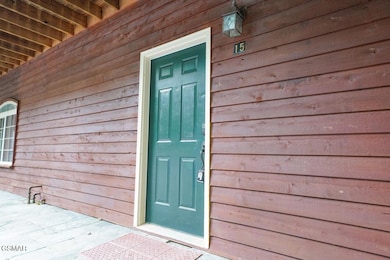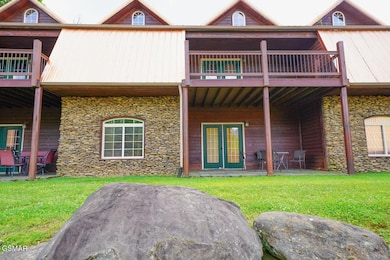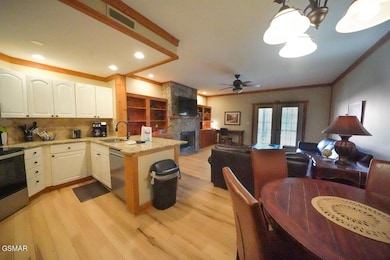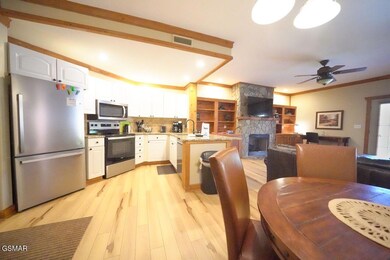206 Forrest Loop Way Unit 15 Gatlinburg, TN 37738
Estimated payment $2,482/month
Highlights
- Fitness Center
- In Ground Pool
- Clubhouse
- Gatlinburg Pittman High School Rated A-
- View of Trees or Woods
- Wooded Lot
About This Home
Nestled in a peaceful resort community just outside Cobbly Nob, this spacious 2 BD/2 BA contemporary-style condo offers over 1,200 square feet of comfortable living space and strong rental potential. Surrounded by wooded privacy, just minutes from downtown Gatlinburg, Cosby, Pittman Center, and the entrance to the Great Smoky Mountains National Park, this well-located unit makes a fantastic investment, vacation home, or full-time residence.
Inside, you'll find a bright and open great room featuring a cozy fireplace, dining area, and a full kitchen with granite countertops, perfect for relaxing or entertaining. The floor plan includes two generously sized bedrooms, each with its own full bath and closet, providing comfort and privacy for guests or family. Step out back to the private patio and enjoy the fresh mountain air year-round. Located in a well-established resort with access to community amenities including a swimming pool, tennis court, fitness center, and clubhouse. This condo is already on a successful rental program with room to grow. Whether you're looking to expand your portfolio or settle into a serene Smoky Mountain retreat, this one checks all the boxes. It's also a great East Gatlinburg location, just short distance to hiking trails in the park. You're also close to I40 in Newport for low traffic access. Schedule your showing today!
Property Details
Home Type
- Condominium
Est. Annual Taxes
- $1,131
Year Built
- Built in 1999
Lot Details
- Property fronts a private road
- Property fronts a county road
- Two or More Common Walls
- Rural Setting
- Sloped Lot
- Wooded Lot
HOA Fees
- $750 Monthly HOA Fees
Property Views
- Woods
- Mountain
Home Design
- Slab Foundation
- Frame Construction
- Metal Roof
- Wood Siding
- Stone
Interior Spaces
- 1,210 Sq Ft Home
- 1-Story Property
- Furnished or left unfurnished upon request
- Ceiling Fan
- Factory Built Fireplace
- Self Contained Fireplace Unit Or Insert
- Gas Log Fireplace
- Double Pane Windows
- Window Treatments
- French Doors
- Great Room
- Open Floorplan
- Storage
- Utility Room
Kitchen
- Eat-In Kitchen
- Self-Cleaning Oven
- Electric Cooktop
- Built-In Microwave
- Dishwasher
- Kitchen Island
- Granite Countertops
Flooring
- Wood
- Carpet
- Tile
Bedrooms and Bathrooms
- 2 Main Level Bedrooms
- Walk-In Closet
- 2 Full Bathrooms
Laundry
- Laundry Room
- Laundry on main level
- Dryer
- Washer
Home Security
Parking
- Parking Available
- Common or Shared Parking
- Open Parking
Outdoor Features
- In Ground Pool
- Covered Patio or Porch
- Rain Gutters
Schools
- Pittman Center Elementary School
- Gatlinburg-Pittman Junior High
- Gatlinburgpittman High School
Utilities
- Cooling Available
- Heat Pump System
- High Speed Internet
- Internet Available
- Cable TV Available
Listing and Financial Details
- Tax Lot 15
- Assessor Parcel Number 078109L A 06400
Community Details
Overview
- Association fees include insurance, internet, ground maintenance, maintenance structure, roads, sewer, water
- Acadia HOA, Phone Number (865) 286-9168
- On-Site Maintenance
Amenities
- Picnic Area
- Clubhouse
Recreation
- Tennis Courts
- Recreation Facilities
- Fitness Center
- Community Pool
Pet Policy
- Dogs and Cats Allowed
Security
- Fire and Smoke Detector
Map
Home Values in the Area
Average Home Value in this Area
Property History
| Date | Event | Price | Change | Sq Ft Price |
|---|---|---|---|---|
| 09/16/2025 09/16/25 | Price Changed | $310,000 | -6.0% | $256 / Sq Ft |
| 06/12/2025 06/12/25 | For Sale | $329,900 | +32.0% | $273 / Sq Ft |
| 06/29/2021 06/29/21 | Sold | $249,900 | -3.9% | $208 / Sq Ft |
| 04/19/2021 04/19/21 | Pending | -- | -- | -- |
| 04/09/2021 04/09/21 | For Sale | $260,000 | -- | $217 / Sq Ft |
Source: Great Smoky Mountains Association of REALTORS®
MLS Number: 306928
- 240 Forrest Loop Way
- 216 Forrest Loop Way
- 214 Forrest Loop Way
- 229 Forrest Loop Way
- 143 White Oak Resort Way
- 131 White Oak Resort Way
- 3622 Parkland Way
- 3606 Parkland Way
- 3815 E Parkway Unit 13
- 3815 East Pkwy Unit 4
- 3815 East Pkwy Unit 13
- 338 Saint Andrews Way
- 3709 Eagle Ln
- 3607 Birdie Ln
- 859 Pinnacle Vista Rd
- 3710 Weber Rd Unit E104
- 3710 Weber Rd Unit E106
- 3710 Weber Rd Unit 307-E
- 3710 Weber Rd Unit 303-A
- 3710 Weber Rd Unit 101B
- 3815 E Pkwy
- 3710 Weber Rd Unit ID1266309P
- 4164 Old Webb Creek Rd
- 735 Picadilly Ln Unit ID1286898P
- 5151 Riversong Way Unit ID1051751P
- 5349 East Pkwy
- 3632 Pittman Center Rd Unit ID1266204P
- 4949 Ledford Rd Unit ID1051743P
- 4945 Ledford Rd Unit ID1051753P
- 152 Baxter Rd Unit ID1224114P
- 152 Baxter Rd Unit ID1221043P
- 3933 Dollys Dr Unit 56B
- 1320 Old Hag Hollow Way
- 4557 Hooper Hwy Unit ID1051752P
- 523 Gatlin Dr Unit 124
- 1903 Ash Pass Unit ID1230070P
- 217 Amet Way Unit ID1291590P
- 4355 Wilhite Rd Unit 2
- 4355 Wilhite Rd Unit 3
- 4355 Wilhite Rd Unit 1
