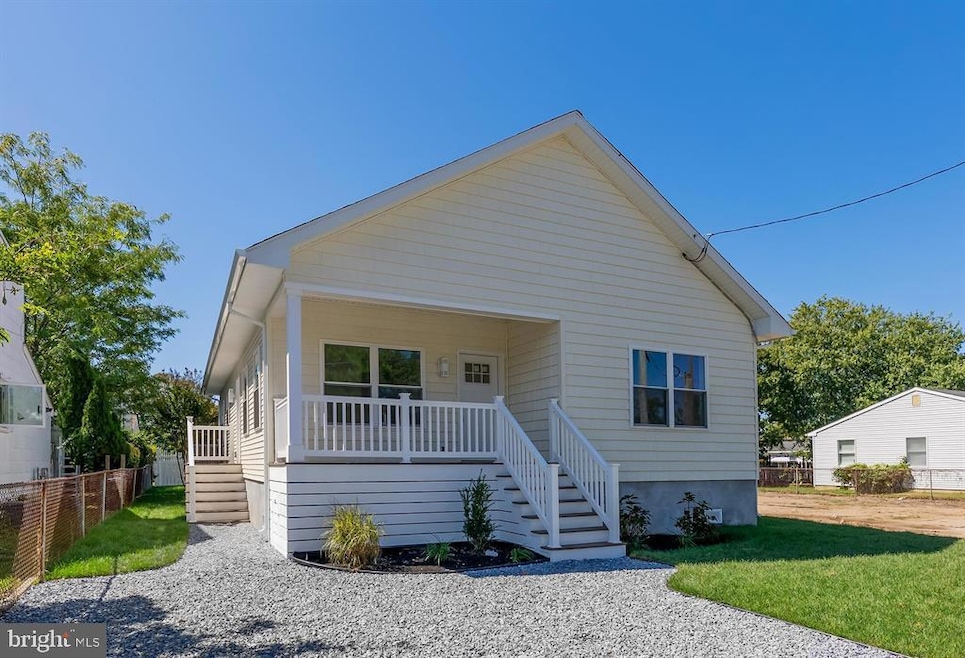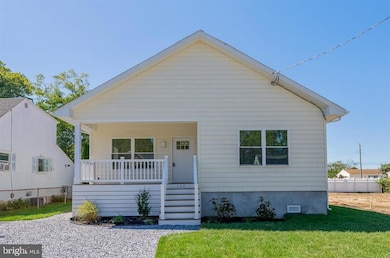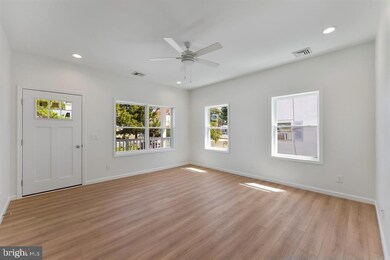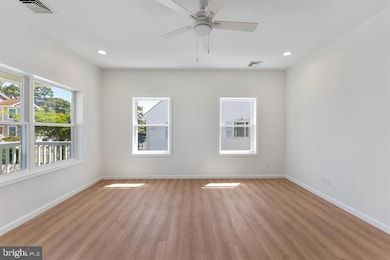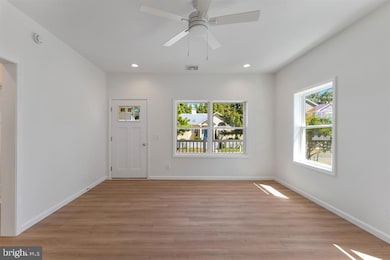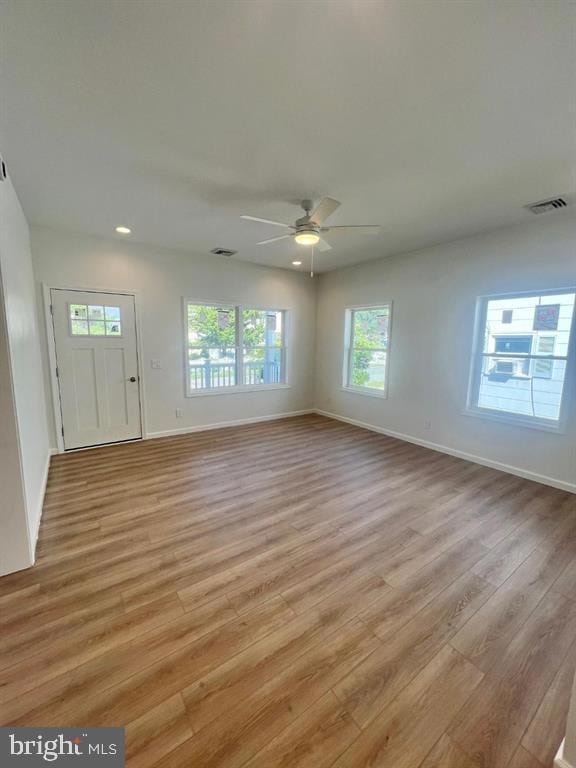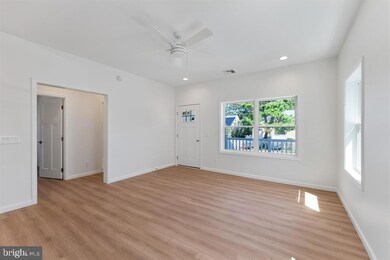206 Frances Ave Unit A Villas, NJ 08251
Estimated payment $3,908/month
Highlights
- New Construction
- Deck
- Main Floor Bedroom
- Open Floorplan
- Rambler Architecture
- No HOA
About This Home
Located just eight houses from the serene bay beaches and stunning sunsets of the Delaware Bay, this brand-new construction home offers the perfect blend of comfort, style, and coastal living. Step inside to a bright and inviting living room that flows seamlessly into a custom kitchen featuring shaker-style cabinets, quartz countertops, a center island, and stainless-steel appliances. The adjoining dining area includes sliding glass doors that open to a spacious 12' x 30' Trek deck—perfect for entertaining or enjoying summer evenings. The private primary suite includes a full bath and a generous walk-in closet, while two additional bedrooms provide ample storage. A convenient hall storage closet/pantry and dedicated laundry room with an exterior door add to the home’s functionality. Additional highlights include gas heat and central air, on-demand water heater, luxury vinyl plank flooring, ceiling fans throughout, sodded yard with irrigation system, raised foundation with flood vents and two-car stone driveway With its ideal location just steps to the Delaware Bay, this home is the perfect choice for a summer getaway or comfortable year-round living.
Listing Agent
(609) 675-0248 farrellrealtynj@gmail.com Farrell Ocean to Bay Realty, LLC License #0453277 Listed on: 09/15/2025
Home Details
Home Type
- Single Family
Est. Annual Taxes
- $3,323
Year Built
- Built in 2025 | New Construction
Lot Details
- 5,000 Sq Ft Lot
- Lot Dimensions are 50x100
- Infill Lot
- Interior Lot
- Sprinkler System
- Back, Front, and Side Yard
- Property is in excellent condition
Home Design
- Rambler Architecture
- Vinyl Siding
Interior Spaces
- 1,500 Sq Ft Home
- Property has 1 Level
- Open Floorplan
- Ceiling Fan
- Recessed Lighting
- Dining Area
- Crawl Space
Kitchen
- Gas Oven or Range
- Built-In Microwave
- Dishwasher
- Stainless Steel Appliances
- Kitchen Island
- Upgraded Countertops
- Instant Hot Water
Flooring
- Laminate
- Tile or Brick
Bedrooms and Bathrooms
- 3 Main Level Bedrooms
- Walk-In Closet
- 2 Full Bathrooms
- Walk-in Shower
Laundry
- Laundry Room
- Washer and Dryer Hookup
Parking
- 2 Parking Spaces
- 2 Driveway Spaces
- Gravel Driveway
Outdoor Features
- Deck
- Porch
Utilities
- Forced Air Heating and Cooling System
- Municipal Trash
Community Details
- No Home Owners Association
- Lower Township Subdivision
Listing and Financial Details
- Tax Lot 27.02
Map
Home Values in the Area
Average Home Value in this Area
Tax History
| Year | Tax Paid | Tax Assessment Tax Assessment Total Assessment is a certain percentage of the fair market value that is determined by local assessors to be the total taxable value of land and additions on the property. | Land | Improvement |
|---|---|---|---|---|
| 2025 | $3,323 | $164,200 | $80,000 | $84,200 |
| 2024 | $3,323 | $164,200 | $80,000 | $84,200 |
| 2023 | $3,271 | $164,200 | $80,000 | $84,200 |
| 2022 | $3,151 | $163,000 | $80,000 | $83,000 |
| 2021 | $3,053 | $163,000 | $80,000 | $83,000 |
| 2020 | $3,002 | $163,000 | $80,000 | $83,000 |
| 2019 | $2,931 | $163,000 | $80,000 | $83,000 |
| 2018 | $2,864 | $163,000 | $80,000 | $83,000 |
| 2017 | $2,864 | $163,000 | $80,000 | $83,000 |
| 2016 | $2,825 | $163,000 | $80,000 | $83,000 |
| 2015 | $2,735 | $163,000 | $80,000 | $83,000 |
| 2014 | $2,636 | $163,000 | $80,000 | $83,000 |
Property History
| Date | Event | Price | List to Sale | Price per Sq Ft |
|---|---|---|---|---|
| 09/15/2025 09/15/25 | For Sale | $689,000 | -- | $459 / Sq Ft |
Purchase History
| Date | Type | Sale Price | Title Company |
|---|---|---|---|
| Deed | $226,000 | None Available | |
| Deed | $7,065 | -- |
Mortgage History
| Date | Status | Loan Amount | Loan Type |
|---|---|---|---|
| Open | $203,400 | New Conventional |
Source: Bright MLS
MLS Number: NJCM2005834
APN: 05-00235-0000-00029
- 206 Frances Ave
- 209 Rose Ln
- 223 W Wilde Ave
- 31 Bayberry Rd
- 30 W Wilde Ave
- 300 Pinetree Dr
- 15 Cardinal Ave
- 148 New Jersey Ave
- 201 Millman Ln
- 246 New Jersey Ave
- 5 Millman Ln
- 39 New Jersey Ave
- 32 W Greenwood Ave
- 30 Pinetree Dr
- 31 Maple Ave
- 134 W Delaware Pkwy
- 19 E Wilde Ave
- 35 Maple Ave
- 14 E New York Ave
- 1203 Millman Ln
- 48 W Greenwood Ave
- 102 Teal Rd
- 664 Town Bank Rd
- 710 Light House Ave Unit ID1309008P
- 3001 Route 9 S
- 5708 Park Blvd Unit 3
- 5708 Park Blvd Unit 2
- 213 E Syracuse Ave
- 124 W Heather Rd Unit ID1309025P
- 425 W Baker Ave Unit 3
- X3X Maple Ave
- 107 E Taylor Ave
- 142 E Youngs Ave Unit ID1309014P
- 101 E Oak Ave
- 215 E 24th Ave Unit 2
- 109 Seaview Ct
- 10 Golf Dr
- 18 Avalon Blvd Unit East
- 220 86th St Unit 1st Floor
- 11 Scott Ln
