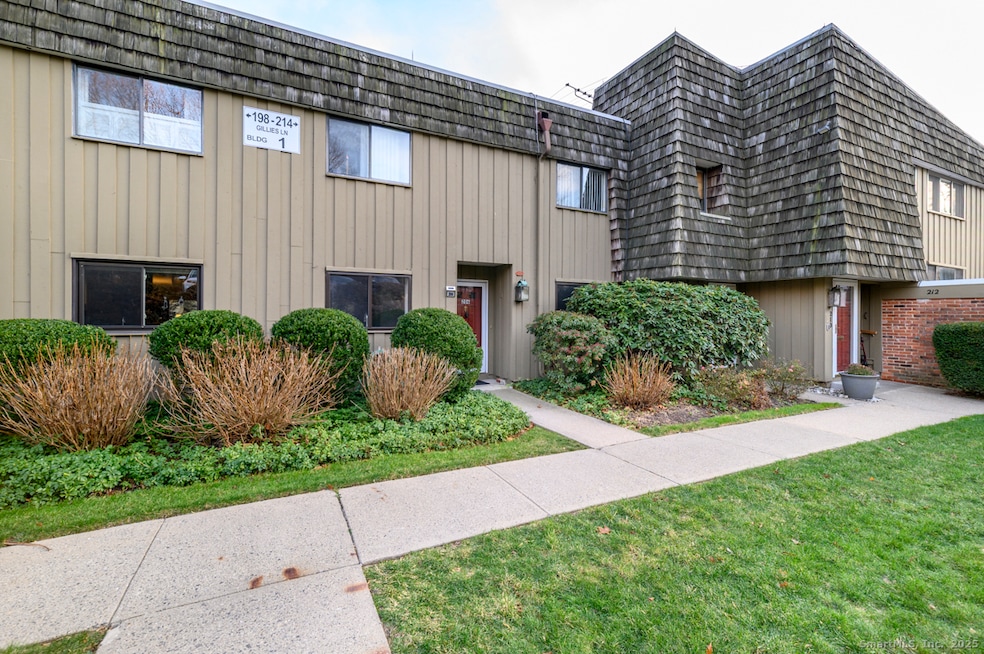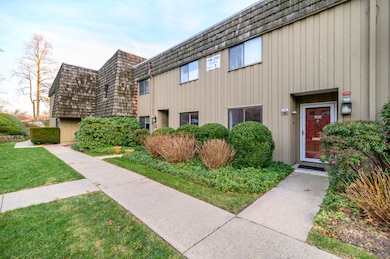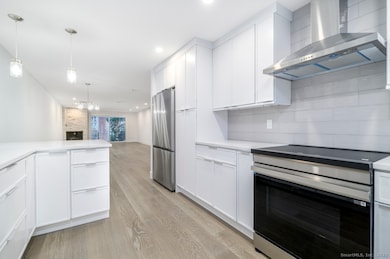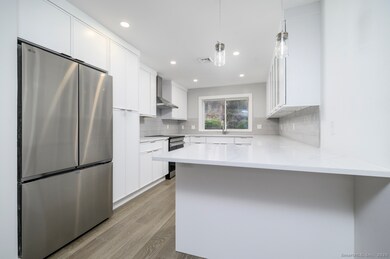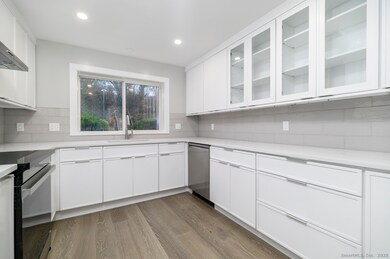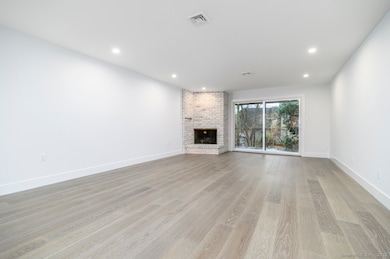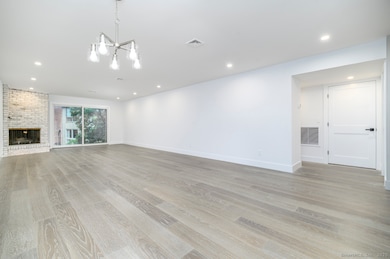206 Gillies Ln Unit 1-5 Norwalk, CT 06854
West Norwalk NeighborhoodHighlights
- In Ground Pool
- Ranch Style House
- Central Air
- Brien Mcmahon High School Rated A-
- 1 Fireplace
About This Home
This beautifully remodeled first-floor 2-bedroom, 2-bath condo is set in the sought after Ledgebrook community. Open-concept layout seamlessly connects a totally renovated kitchen with new cabinetry, quartz countertops, tile backsplash and stainless steel appliances with the spacious, sunlit living room/ dining room with floor to ceiling brick fireplace and sliders to a private terrace. The nicely- sized primary bedroom features generous closet space and a en-suite bath, while the second bedroom provides versatility for a home office or guest room. Beautiful new engineered wood flooring. Large utility closet with full size washer and dryer and extra storage. This condo comes with a detached garage. The Ledgebrook complex offers meticulously maintained, park- like grounds and a wealth of amenities, including a clubhouse, pool, indoor hot tub with sauna, and a fitness center. Enjoy a prime location with easy access to highways, trains, shopping, dining, and the vibrant SoNo area. Just move in and enjoy! Excellent credit score and references are required!!
Listing Agent
William Raveis Real Estate Brokerage Phone: (203) 984-2136 License #REB.0757831 Listed on: 12/04/2025

Home Details
Home Type
- Single Family
Est. Annual Taxes
- $6,725
Year Built
- Built in 1972
Home Design
- Ranch Style House
Interior Spaces
- 1,525 Sq Ft Home
- 1 Fireplace
- Laundry on main level
Kitchen
- Oven or Range
- Microwave
- Dishwasher
Bedrooms and Bathrooms
- 2 Bedrooms
- 2 Full Bathrooms
Parking
- 1 Car Garage
- Automatic Garage Door Opener
Pool
- In Ground Pool
Schools
- Fox Run Elementary School
- Ponus Ridge Middle School
- Brien Mcmahon High School
Utilities
- Central Air
- Electric Water Heater
Listing and Financial Details
- Assessor Parcel Number 1789681
Community Details
Overview
- Association fees include club house, grounds maintenance, trash pickup, snow removal, water, property management, pool service
Pet Policy
- No Pets Allowed
Map
Source: SmartMLS
MLS Number: 24142745
APN: NORW M:5 B:64 L:200-1-05
- 10 Ledgebrook Dr Unit 1
- 146 Gillies Ln Unit 146
- 6 Orlando Rd
- 29 Priscilla Rd
- 29 Nash Place
- 1 Horizon Dr Unit 2
- 39 Chatham Dr
- 14 Windward Rd
- 63 Ferris Ave
- 13 Joemar Rd
- 14 Ferris Ave Unit 9
- 8 Crown Ave
- 218 N Taylor Ave
- 6 W Couch St
- 59 Taylor Ave
- 7 Morehouse Ln
- 2 Fox Run Rd
- 3 Wynne Rd
- 17 Woodlawn Ave
- 47 Taylor Ave
- 3 Donna Dr
- 164 W Cedar St
- 11 Nash Place
- 40 Marlin Dr
- 17 Ferris Ave Unit 21
- 17 Ferris Ave Unit 14
- 554 Connecticut Ave
- 13 South St Unit 3
- 558 Connecticut Ave Unit 4
- 24 Ferris Ave Unit 4
- 135 Connecticut Ave Unit E
- 84 Taylor Ave Unit 1
- 24 Glenwood Ave Unit 8
- 144 W Norwalk Rd
- 11 Avenue A Unit 3
- 20 Elmwood Ave Unit Efficiency Studio
- 66 Cedar St Unit 2
- 93 Richards Ave
- 72 Maple St Unit 1st floor
- 97 Richards Ave Unit B3
