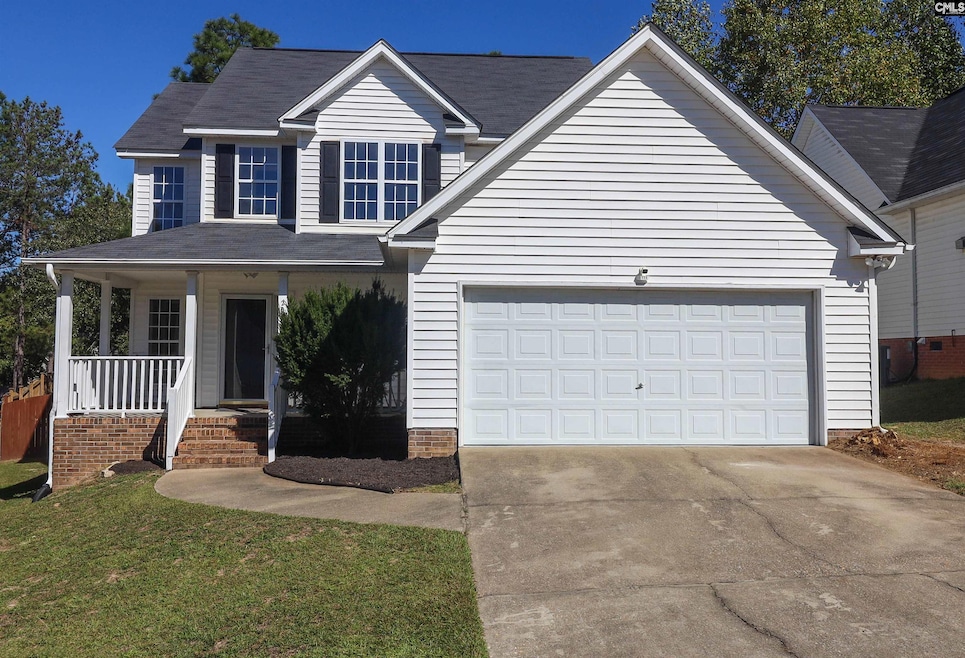
206 Glendevon Way Columbia, SC 29229
Northeast Columbia NeighborhoodEstimated payment $1,825/month
Highlights
- Hot Property
- Deck
- Community Pool
- Blythewood Middle School Rated A
- Country Style Home
- Covered Patio or Porch
About This Home
Welcome home to this charming 4-bedroom, 2.5-bath beauty featuring a classic country front porch perfect for relaxing evenings. Step inside to discover all-new flooring throughout and a bright, open floor plan designed for comfortable living. All walls have been freshly painted, all you need to do is bring the furniture! The spacious great room offers built-in bookcases and a cozy gas log fireplace, creating the ideal spot for friends to gather. The kitchen is equipped with BRAND NEW sleek stainless steel appliances, including a side by side refrigerator, dishwasher and a smooth surface range. Plenty of cabinet space and a Pantry too! Upstairs, you’ll find generous bedrooms, including a relaxing primary suite complete with Garden tub and a separate shower . Carpet was just installed. Enjoy outdoor living with a newly finished deck in the fenced backyard—perfect for pets, play, and entertaining. This home combines country charm with modern updates—move-in ready and waiting for you! This community has Tennis Courts and a swimming Pool to enjoy all included in a budget friendly association fee. Disclaimer: CMLS has not reviewed and, therefore, does not endorse vendors who may appear in listings.
Home Details
Home Type
- Single Family
Est. Annual Taxes
- $5,208
Year Built
- Built in 1997
Lot Details
- 0.34 Acre Lot
- Cul-De-Sac
- Privacy Fence
HOA Fees
- $30 Monthly HOA Fees
Parking
- 2 Car Garage
Home Design
- Country Style Home
- Slab Foundation
- Vinyl Construction Material
Interior Spaces
- 1,760 Sq Ft Home
- 2-Story Property
- Built-In Features
- Bookcases
- Ceiling Fan
- Gas Log Fireplace
- Great Room with Fireplace
- Carpet
Kitchen
- Self-Cleaning Oven
- Induction Cooktop
- Built-In Microwave
- Dishwasher
- Formica Countertops
- Disposal
Bedrooms and Bathrooms
- 4 Bedrooms
- Walk-In Closet
- Dual Vanity Sinks in Primary Bathroom
- Soaking Tub
- Garden Bath
- Separate Shower
Laundry
- Laundry in Mud Room
- Laundry on main level
Outdoor Features
- Deck
- Covered Patio or Porch
Schools
- Rice Creek Elementary School
- Blythewood Middle School
- Ridge View High School
Utilities
- Central Heating and Cooling System
- Cable TV Available
Community Details
Overview
- Association fees include pool, tennis courts
- Highlands Property Owners Asso HOA, Phone Number (803) 602-4762
- The Highlands Subdivision
Recreation
- Community Pool
Map
Home Values in the Area
Average Home Value in this Area
Tax History
| Year | Tax Paid | Tax Assessment Tax Assessment Total Assessment is a certain percentage of the fair market value that is determined by local assessors to be the total taxable value of land and additions on the property. | Land | Improvement |
|---|---|---|---|---|
| 2024 | $5,208 | $153,700 | $0 | $0 |
| 2023 | $5,208 | $5,348 | $0 | $0 |
| 2022 | $4,769 | $133,700 | $27,500 | $106,200 |
| 2021 | $4,768 | $8,020 | $0 | $0 |
| 2020 | $4,788 | $8,020 | $0 | $0 |
| 2019 | $4,770 | $8,020 | $0 | $0 |
| 2018 | $4,727 | $7,920 | $0 | $0 |
| 2017 | $4,606 | $7,920 | $0 | $0 |
| 2016 | $4,583 | $7,920 | $0 | $0 |
| 2015 | $4,467 | $7,920 | $0 | $0 |
| 2014 | $4,412 | $132,000 | $0 | $0 |
| 2013 | -- | $7,920 | $0 | $0 |
Property History
| Date | Event | Price | List to Sale | Price per Sq Ft |
|---|---|---|---|---|
| 10/23/2025 10/23/25 | For Sale | $260,000 | -- | $148 / Sq Ft |
Purchase History
| Date | Type | Sale Price | Title Company |
|---|---|---|---|
| Deed | $132,000 | -- | |
| Deed | $127,300 | -- |
Mortgage History
| Date | Status | Loan Amount | Loan Type |
|---|---|---|---|
| Open | $128,040 | No Value Available | |
| Previous Owner | $120,935 | No Value Available |
About the Listing Agent

Donna Arvay and the Arvay Home Sales Team strive to deliver a smooth and satisfying experience for our home buying and selling clients through efficiency, clear communication and commitment to their highest satisfaction resulting in a transaction that is pleasantly remarkable, memorable and highly rewarding.
We will faithfully assist you with buying or selling all residential real estate homes and land including new construction homes. We can assist you in the entire Columbia SC, Irmo,
Donna's Other Listings
Source: Consolidated MLS (Columbia MLS)
MLS Number: 620128
APN: 20409-02-18
- 211 Glendevon Way
- 409 Waterville Dr
- 9 Burberry Ln
- 14 Burberry Ln
- 645 Teaberry Dr
- 212 Mcbride Ct
- 663 Pine Lilly Dr
- 124 Waterville Dr
- 108 Cart Way
- 524 Teaberry Dr
- 121 Cart Way
- 912 Longtown Rd E
- 324 Wild Olive Dr
- 1626 Filbert Ln
- 849 Heartleaf Dr
- 113 Chalfont Ln
- 882 Heartleaf Dr
- 1242 Turtle Stone Rd
- 1240 Turtle Stone Rd
- 1244 Turtle Stone Rd
- 111 Glendevon Way
- 203 Algrave Way
- 404 Waterville Dr
- 4920 Hard Scrabble Rd
- 28 Roseangel Ct
- 1341 Sweet Gardenia Dr
- 684 Gladiolus Dr
- 1353 Sweet Gardenia Dr
- 1355 Sweet Gardenia Dr
- 5 Sterling Ridge Ct
- 100 Rice Terrace Dr
- 16 Autumn Run Way
- 208 Ashewicke Dr
- 20 Helton Dr
- 507 Holly Ridge Ln
- 305 Trowbridge Rd
- 1335 May Oak Cir
- 453 Indigo Ridge Dr
- 208 E Waverly Pl Ct
- 312 E Waverly Place Ct






