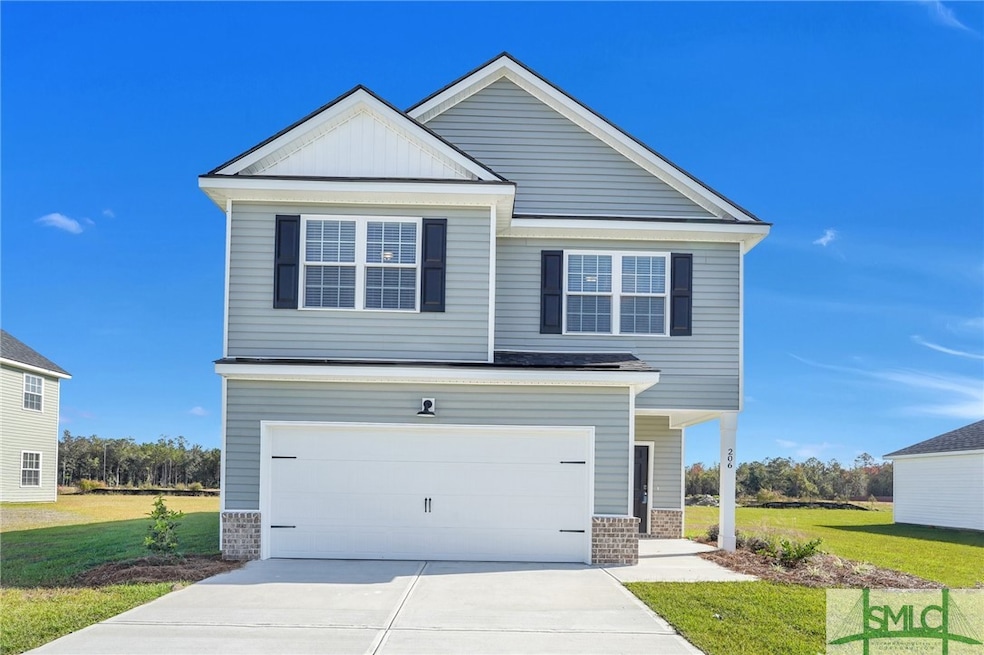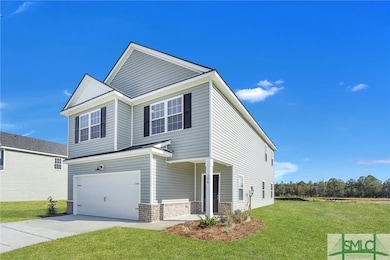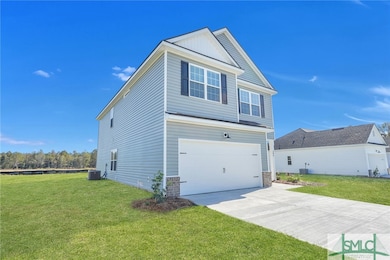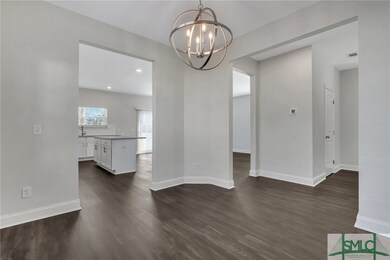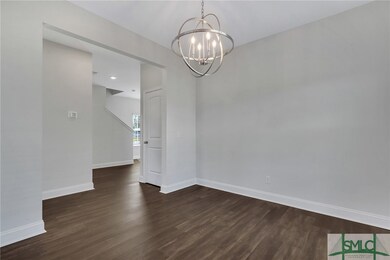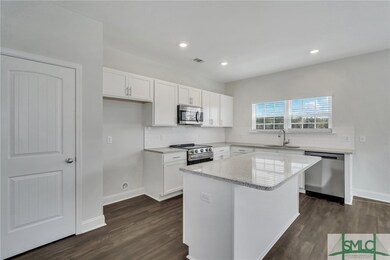206 Glick Way Guyton, GA 31312
Estimated payment $2,064/month
Highlights
- Under Construction
- Traditional Architecture
- 2 Car Attached Garage
- Primary Bedroom Suite
- High Ceiling
- Double Vanity
About This Home
Welcome to Guyton Station!! MOVE IN READY!! The Cypress plan, built by Homes of Integrity Construction is a captivating 2-story home boasting 2,100 sq. ft. of space, designed with 4 bedrooms and 2.5 baths. It features durable luxury vinyl plank flooring throughout, quartz countertops in the kitchen, and granite countertops in the bathrooms for a touch of elegance. This floorplan is ideal for families or anyone who loves spacious, stylish living. In sought after Effingham County School District. Seller is offering $10,000 in closing cost & Refrigerator with the use of a preferred lender. GA Lic. Number 360275
Home Details
Home Type
- Single Family
Year Built
- Built in 2024 | Under Construction
Lot Details
- 10,019 Sq Ft Lot
HOA Fees
- $42 Monthly HOA Fees
Parking
- 2 Car Attached Garage
Home Design
- Traditional Architecture
- Slab Foundation
- Vinyl Siding
- Concrete Perimeter Foundation
Interior Spaces
- 2,100 Sq Ft Home
- 2-Story Property
- High Ceiling
- Entrance Foyer
- Pull Down Stairs to Attic
Kitchen
- Oven
- Range
- Microwave
- Dishwasher
- Kitchen Island
Bedrooms and Bathrooms
- 4 Bedrooms
- Primary Bedroom Upstairs
- Primary Bedroom Suite
- Double Vanity
- Bathtub with Shower
Laundry
- Laundry Room
- Laundry on upper level
- Washer and Dryer Hookup
Schools
- Guyton Elementary School
- Effingham Count Middle School
- Effingham Count High School
Utilities
- Forced Air Heating and Cooling System
- Underground Utilities
- Electric Water Heater
Community Details
- Built by Homes of Integrity
- Guyton Station Subdivision, The Cypress Floorplan
Listing and Financial Details
- Home warranty included in the sale of the property
- Tax Lot 32
- Assessor Parcel Number G0290032
Map
Home Values in the Area
Average Home Value in this Area
Property History
| Date | Event | Price | List to Sale | Price per Sq Ft |
|---|---|---|---|---|
| 12/02/2025 12/02/25 | Price Changed | $323,903 | 0.0% | $154 / Sq Ft |
| 12/02/2025 12/02/25 | For Sale | $323,903 | -1.5% | $154 / Sq Ft |
| 10/25/2025 10/25/25 | Off Market | $328,903 | -- | -- |
| 10/01/2025 10/01/25 | Price Changed | $328,903 | -1.5% | $157 / Sq Ft |
| 09/02/2025 09/02/25 | Price Changed | $333,903 | -0.3% | $159 / Sq Ft |
| 08/05/2025 08/05/25 | Price Changed | $334,903 | -1.5% | $159 / Sq Ft |
| 06/16/2025 06/16/25 | Price Changed | $339,903 | -4.2% | $162 / Sq Ft |
| 11/09/2024 11/09/24 | For Sale | $354,903 | 0.0% | $169 / Sq Ft |
| 11/09/2024 11/09/24 | Off Market | $354,903 | -- | -- |
| 08/07/2024 08/07/24 | Price Changed | $354,903 | 0.0% | $169 / Sq Ft |
| 05/24/2024 05/24/24 | For Sale | $354,900 | -- | $169 / Sq Ft |
Source: Savannah Multi-List Corporation
MLS Number: 312437
- 215 Glick Way
- 210 Glick Way
- 213 Glick Way
- The Burton Plan at Guyton Station - Guyton Station
- The Cypress Plan at Guyton Station - Guyton Station
- The Jasmine Plan at Guyton Station - Guyton Station
- The Bellamy Plan at Guyton Station - Guyton Station
- The Clayton Plan at Guyton Station - Guyton Station
- The Clayton (4bdr) Plan at Guyton Station - Guyton Station
- 330 Central Ave
- 2 N Camellia Ct
- 7 Lakeview Dr
- 14 Lakeview Dr
- 907 Magnolia St Extension
- 119 Sabel Dr
- 2277 Georgia 119
- 111 Concord Dr
- 24 Hidden Creek Dr Unit B
- 3 Hidden Path
- 0 Highway 119 S Unit SA339898
- 405 Springfield Ave
- 520 Poplar St
- 309 Honey Ridge Rd
- 101 Daylily Dr
- 2518 Courthouse Rd
- 105 Bluff Rd
- 105 Colonial Way
- 109 Bluff Rd
- 119 Dasher Dr
- 118 Dasher Dr
- 135 Overstreet Way
- 127 Overstreet Way
- 302 Jefferson St Unit 2
- 302 Jefferson St Unit B (UPSTAIRS)
- 301 E 2nd St
- 301 E Second St
- 301 E Second St Unit 19 SM
- 109 Inez Ave
- 105 Palmer St
- 120 Inez Ave
