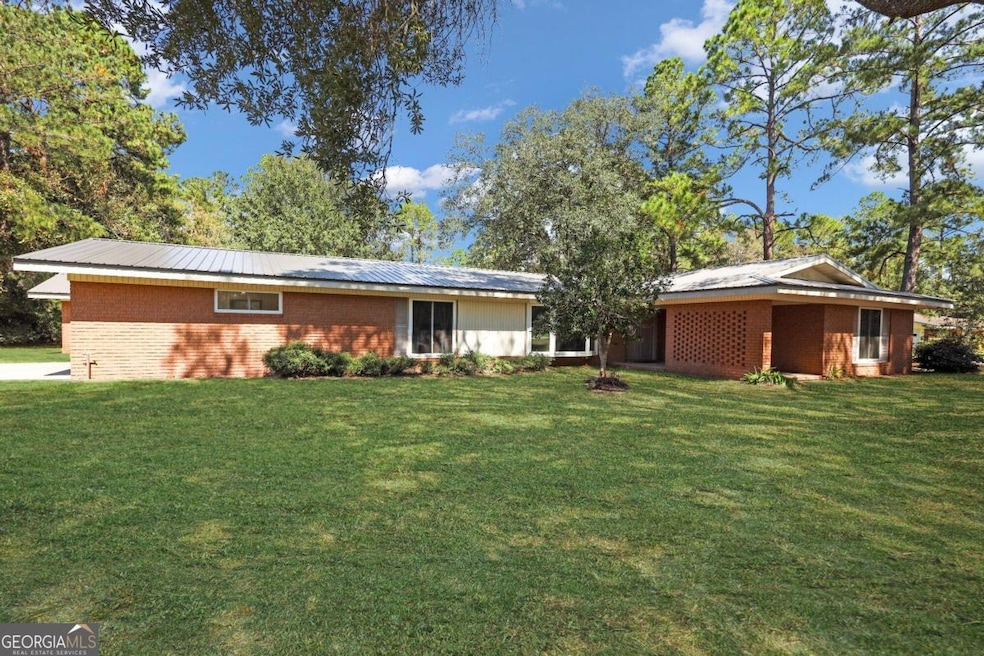
Highlights
- Traditional Architecture
- Screened Porch
- Patio
- No HOA
- Den
- Laundry Room
About This Home
As of July 2025This beautifully updated 3-bedroom, 2-bath home in the desirable Wayne Terrace subdivision offers a perfect blend of space, style, and versatility. With two bonus/flex rooms, this home can adapt to your unique needs, whether it's an office, playroom, or guest space. Enjoy the luxury of two separate living areas and a formal dining room, ideal for both entertaining and everyday living. The newly renovated kitchen and bathrooms feature modern finishes, and the entire home has been freshly painted throughout, giving it a clean, contemporary feel. Situated on a spacious 1.03-acre lot, this property provides plenty of outdoor space, with the added option of purchasing four additional lots, totaling 3.06 acres. The seller is willing to sell these lots separately or as part of the home purchase, offering flexibility for future development or investment. Don't miss out on this unique opportunity to own a gorgeous home with room to grow! Call today to schedule your showing!
Last Agent to Sell the Property
Banks Real Estate License #407478 Listed on: 10/15/2024
Home Details
Home Type
- Single Family
Est. Annual Taxes
- $2,800
Year Built
- Built in 1968 | Remodeled
Parking
- Carport
Home Design
- Traditional Architecture
- Brick Exterior Construction
- Slab Foundation
- Metal Roof
Interior Spaces
- 2,492 Sq Ft Home
- 1-Story Property
- Family Room
- Den
- Screened Porch
- Tile Flooring
- Dishwasher
Bedrooms and Bathrooms
- 3 Main Level Bedrooms
- 2 Full Bathrooms
Laundry
- Laundry Room
- Laundry in Hall
Schools
- Jesup Elementary School
- Martha Puckett Middle School
- Wayne County High School
Utilities
- Central Heating and Cooling System
- Electric Water Heater
Additional Features
- Patio
- 3.06 Acre Lot
- City Lot
Community Details
- No Home Owners Association
- Wayne Terrace Subdivision
Ownership History
Purchase Details
Home Financials for this Owner
Home Financials are based on the most recent Mortgage that was taken out on this home.Purchase Details
Purchase Details
Purchase Details
Purchase Details
Purchase Details
Similar Homes in Jesup, GA
Home Values in the Area
Average Home Value in this Area
Purchase History
| Date | Type | Sale Price | Title Company |
|---|---|---|---|
| Deed | $130,200 | -- | |
| Deed | -- | -- | |
| Deed | -- | -- | |
| Deed | -- | -- | |
| Deed | -- | -- | |
| Deed | -- | -- |
Mortgage History
| Date | Status | Loan Amount | Loan Type |
|---|---|---|---|
| Open | $56,300 | New Conventional | |
| Closed | $25,000 | New Conventional | |
| Open | $132,000 | New Conventional | |
| Closed | $154,000 | New Conventional | |
| Closed | $15,000 | New Conventional | |
| Closed | $163,800 | New Conventional | |
| Closed | $104,160 | New Conventional |
Property History
| Date | Event | Price | Change | Sq Ft Price |
|---|---|---|---|---|
| 07/25/2025 07/25/25 | Sold | $267,000 | -6.3% | $107 / Sq Ft |
| 02/07/2025 02/07/25 | Pending | -- | -- | -- |
| 01/02/2025 01/02/25 | Price Changed | $285,000 | -1.7% | $114 / Sq Ft |
| 01/02/2025 01/02/25 | Price Changed | $290,000 | -3.0% | $116 / Sq Ft |
| 11/18/2024 11/18/24 | Price Changed | $299,000 | -10.7% | $120 / Sq Ft |
| 10/15/2024 10/15/24 | For Sale | $335,000 | -- | $134 / Sq Ft |
Tax History Compared to Growth
Tax History
| Year | Tax Paid | Tax Assessment Tax Assessment Total Assessment is a certain percentage of the fair market value that is determined by local assessors to be the total taxable value of land and additions on the property. | Land | Improvement |
|---|---|---|---|---|
| 2024 | $2,217 | $76,822 | $8,000 | $68,822 |
| 2023 | $1,580 | $76,822 | $8,000 | $68,822 |
| 2022 | $1,619 | $56,438 | $8,000 | $48,438 |
| 2021 | $1,734 | $56,438 | $8,000 | $48,438 |
| 2020 | $1,794 | $56,438 | $8,000 | $48,438 |
| 2019 | $1,848 | $56,438 | $8,000 | $48,438 |
| 2018 | $1,848 | $56,438 | $8,000 | $48,438 |
| 2017 | $1,591 | $56,438 | $8,000 | $48,438 |
| 2016 | $1,539 | $56,438 | $8,000 | $48,438 |
| 2014 | $1,543 | $56,438 | $8,000 | $48,438 |
| 2013 | -- | $56,438 | $8,000 | $48,438 |
Agents Affiliated with this Home
-
K
Seller's Agent in 2025
Katherine Britt
Banks Real Estate
-
C
Seller Co-Listing Agent in 2025
Chad Mixon
Banks Real Estate
Map
Source: Georgia MLS
MLS Number: 10397286
APN: 86C-18
- 340 Pierce St
- 224 Bacon St
- 989 Sunset Blvd
- 153 Drennon Dr
- 0 Bay Acres Rd Unit 22612643
- 0 Bay Acres Rd Unit 1651861
- 0 Bay Acres Rd Unit 159302
- 0 Bay Acres Rd Unit 10457722
- 306 Greenview St
- 124 Drennon Dr
- 705 S 11th St
- 00 Sunset Blvd
- 0 Sunset Blvd
- 333 Dreamland St
- 1226 W Orange St Unit 14
- 155 Persimmon St
- 2388 Waycross Hwy
- 000 Hamburg St
- 686 S 4th St
- 479 Brannen St
