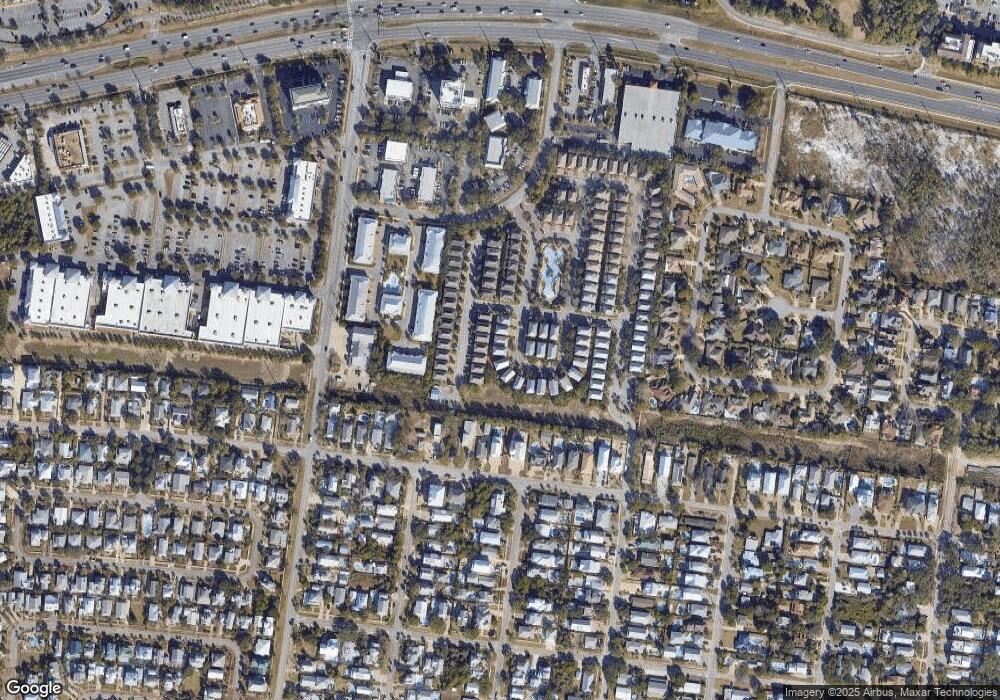206 Grand Key Loop W Destin, FL 32541
Estimated Value: $1,172,298 - $1,355,000
6
Beds
6
Baths
2,925
Sq Ft
$432/Sq Ft
Est. Value
About This Home
This home is located at 206 Grand Key Loop W, Destin, FL 32541 and is currently estimated at $1,263,825, approximately $432 per square foot. 206 Grand Key Loop W is a home located in Okaloosa County with nearby schools including Destin Elementary School, Destin Middle School, and Fort Walton Beach High School.
Ownership History
Date
Name
Owned For
Owner Type
Purchase Details
Closed on
Aug 31, 2018
Sold by
Dobbins Stephen and Dobbins Jessica
Bought by
Fritts Michael S and Fritts Giselle M
Current Estimated Value
Home Financials for this Owner
Home Financials are based on the most recent Mortgage that was taken out on this home.
Original Mortgage
$577,150
Outstanding Balance
$502,272
Interest Rate
4.5%
Mortgage Type
New Conventional
Estimated Equity
$761,553
Purchase Details
Closed on
Jul 11, 2018
Sold by
Eddins Carole A
Bought by
Dobbins Stephen Gregory and Dobbins Jessica Diane
Home Financials for this Owner
Home Financials are based on the most recent Mortgage that was taken out on this home.
Original Mortgage
$577,150
Outstanding Balance
$502,272
Interest Rate
4.5%
Mortgage Type
New Conventional
Estimated Equity
$761,553
Purchase Details
Closed on
Aug 24, 2016
Sold by
Eddins Carole A
Bought by
Dobbins Stephen Gregory and Dobbins Jessica Diane
Home Financials for this Owner
Home Financials are based on the most recent Mortgage that was taken out on this home.
Original Mortgage
$413,700
Interest Rate
3.43%
Mortgage Type
New Conventional
Purchase Details
Closed on
Aug 14, 2013
Sold by
Eddins Carole
Bought by
Eddins Carole and Dobbins Stephen G
Purchase Details
Closed on
Jan 21, 2013
Sold by
Rum Key Llc
Bought by
Eddins Carole
Purchase Details
Closed on
Jul 15, 2008
Sold by
Lagniappe Development Llc
Bought by
Rum Key Llc
Home Financials for this Owner
Home Financials are based on the most recent Mortgage that was taken out on this home.
Original Mortgage
$127,887
Interest Rate
6.03%
Mortgage Type
Purchase Money Mortgage
Create a Home Valuation Report for This Property
The Home Valuation Report is an in-depth analysis detailing your home's value as well as a comparison with similar homes in the area
Home Values in the Area
Average Home Value in this Area
Purchase History
| Date | Buyer | Sale Price | Title Company |
|---|---|---|---|
| Fritts Michael S | $685,000 | Attorney | |
| Dobbins Stephen Gregory | -- | Attorney | |
| Dobbins Stephen Gregory | -- | None Available | |
| Eddins Carole | $110,000 | Attorney | |
| Eddins Carole | $110,000 | None Available | |
| Rum Key Llc | $150,000 | Dune Title Companyllc |
Source: Public Records
Mortgage History
| Date | Status | Borrower | Loan Amount |
|---|---|---|---|
| Open | Fritts Michael S | $577,150 | |
| Previous Owner | Dobbins Stephen Gregory | $413,700 | |
| Previous Owner | Rum Key Llc | $127,887 |
Source: Public Records
Tax History Compared to Growth
Tax History
| Year | Tax Paid | Tax Assessment Tax Assessment Total Assessment is a certain percentage of the fair market value that is determined by local assessors to be the total taxable value of land and additions on the property. | Land | Improvement |
|---|---|---|---|---|
| 2024 | $10,456 | $1,127,581 | $299,600 | $827,981 |
| 2023 | $10,456 | $1,089,290 | $280,000 | $809,290 |
| 2022 | $9,091 | $897,601 | $225,000 | $672,601 |
| 2021 | $7,196 | $586,014 | $149,940 | $436,074 |
| 2020 | $6,524 | $521,402 | $142,800 | $378,602 |
| 2019 | $6,515 | $513,629 | $142,800 | $370,829 |
| 2018 | $6,282 | $489,197 | $0 | $0 |
| 2017 | $6,088 | $465,795 | $0 | $0 |
| 2016 | $5,915 | $455,351 | $0 | $0 |
| 2015 | $5,885 | $447,269 | $0 | $0 |
| 2014 | $1,137 | $84,800 | $0 | $0 |
Source: Public Records
Map
Nearby Homes
- 4553 Grand Key Loop E
- 210 Grand Key Loop W
- 211 Grand Key Loop E
- 217 Tahitian Way
- 202 Kono Way
- 212 Tahitian Way
- 226 Grand Key Loop W
- 222 Kono Way
- 228 Grand Key Loop W
- 228 Kono Way
- 4555 Village Way
- 232 Kono Way
- 235 Grand Key Loop E
- 256 Kono Way
- 99 Stingray St
- 125 Crystal Beach Dr Unit 138
- 125 Crystal Beach Dr Unit 140
- 125 Crystal Beach Dr Unit C116
- 125 Crystal Beach Dr Unit 137
- 4508 Luke Ave
- 206 Grand Key Loop
- 208 Grand Key Loop W
- 208 Grand Key Loop
- 204 Grand Key Loop W
- 204 Grand Key Loop
- 207 Tahitian Way
- 205 Tahitian Way Unit (lot 17)
- 209 Tahitian Way
- 209 Tahitian Way Unit (lot 19)
- 202 Grand Key Loop W Unit West
- 202 Grand Key Loop W
- 211 Tahitian Way Unit (lot 20)
- LOT 10 Tahitian Way Unit (lot 10)
- 4551 Grand Key Loop W
- 212 Grand Key Loop W
- 201 Tahitian Way
- 200 Grand Key Loop W Unit (lot 41)
- 213 Tahitian Way
- 4550 Biscaynne Bay
- 4550 Biscayne Bay
