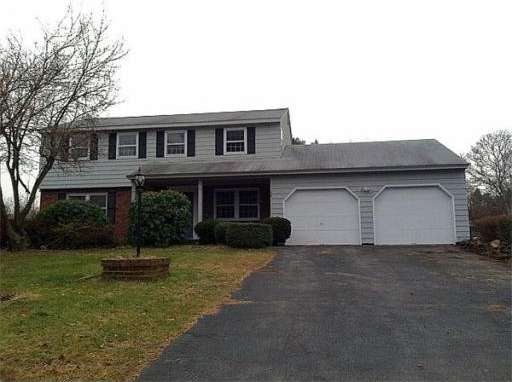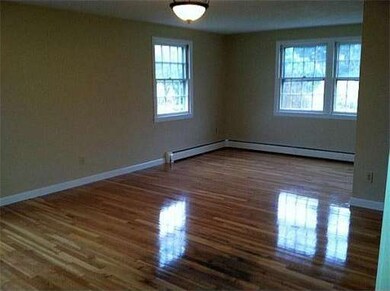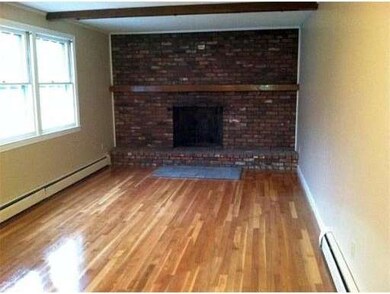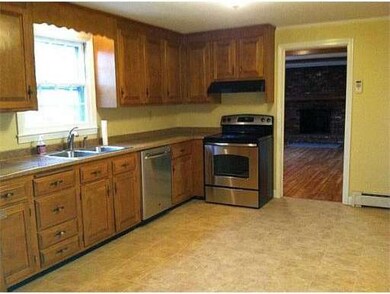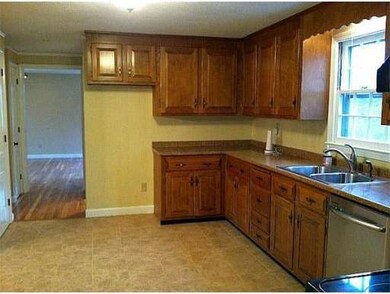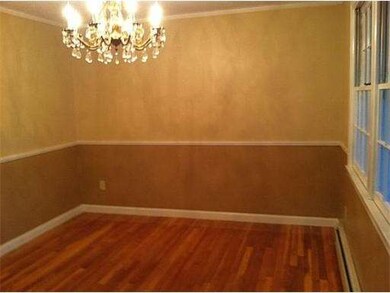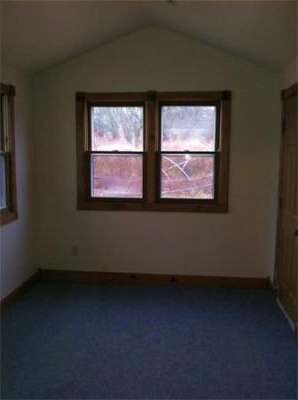
206 Hampstead St Methuen, MA 01844
The North End NeighborhoodAbout This Home
As of November 2016Move right in this lovely remodeled colonial home featuring hardwood floors throughout, fireplace family room, large eat in kitchen with ss appliances and tile floor, formal dining room, front to back living room, bonus room/office and a 3/4 bath complete the 1st floor. The 2nd floor boasts 4 generous bedrooms all with hardwood flooring and good size closets. Freshly painted and resurfaced and new flooring, counter tops and appliances, two car garage, and over an acre of land in the CGS district
Last Agent to Sell the Property
Coldwell Banker Realty - Haverhill Listed on: 12/04/2012

Home Details
Home Type
Single Family
Est. Annual Taxes
$6,093
Year Built
1966
Lot Details
0
Listing Details
- Lot Description: Paved Drive, Sloping
- Special Features: None
- Property Sub Type: Detached
- Year Built: 1966
Interior Features
- Has Basement: Yes
- Fireplaces: 1
- Number of Rooms: 8
- Amenities: Public Transportation, Shopping, Golf Course, Medical Facility, Highway Access, Public School
- Electric: Circuit Breakers, 100 Amps
- Flooring: Wood, Tile
- Interior Amenities: Security System, Cable Available
- Basement: Full, Interior Access, Bulkhead, Sump Pump, Concrete Floor
- Bedroom 2: Second Floor, 12X13
- Bedroom 3: Second Floor, 11X12
- Bedroom 4: Second Floor, 9X13
- Bathroom #1: First Floor
- Bathroom #2: Second Floor
- Kitchen: First Floor, 13X15
- Laundry Room: Basement
- Living Room: First Floor, 14X23
- Master Bedroom: Second Floor, 13X17
- Master Bedroom Description: Walk-in Closet, Closet, Hard Wood Floor
- Dining Room: First Floor, 10X12
- Family Room: First Floor, 11X21
Exterior Features
- Construction: Frame
- Exterior: Wood
- Exterior Features: Covered Patio/Deck, Storage Shed
- Foundation: Poured Concrete
Garage/Parking
- Garage Parking: Attached, Garage Door Opener, Side Entry
- Garage Spaces: 1
- Parking: Off-Street, Paved Driveway
- Parking Spaces: 8
Utilities
- Hot Water: Tankless
- Utility Connections: for Electric Range, for Electric Oven, Washer Hookup
Ownership History
Purchase Details
Home Financials for this Owner
Home Financials are based on the most recent Mortgage that was taken out on this home.Purchase Details
Home Financials for this Owner
Home Financials are based on the most recent Mortgage that was taken out on this home.Similar Home in the area
Home Values in the Area
Average Home Value in this Area
Purchase History
| Date | Type | Sale Price | Title Company |
|---|---|---|---|
| Deed | -- | -- | |
| Not Resolvable | $270,000 | -- |
Mortgage History
| Date | Status | Loan Amount | Loan Type |
|---|---|---|---|
| Open | $358,290 | No Value Available | |
| Closed | -- | No Value Available | |
| Previous Owner | $256,500 | New Conventional |
Property History
| Date | Event | Price | Change | Sq Ft Price |
|---|---|---|---|---|
| 11/17/2016 11/17/16 | Sold | $364,900 | +1.4% | $180 / Sq Ft |
| 09/22/2016 09/22/16 | Pending | -- | -- | -- |
| 09/13/2016 09/13/16 | For Sale | $359,900 | +33.3% | $177 / Sq Ft |
| 01/18/2013 01/18/13 | Sold | $270,000 | +2.1% | $133 / Sq Ft |
| 01/11/2013 01/11/13 | Pending | -- | -- | -- |
| 12/04/2012 12/04/12 | For Sale | $264,500 | -- | $130 / Sq Ft |
Tax History Compared to Growth
Tax History
| Year | Tax Paid | Tax Assessment Tax Assessment Total Assessment is a certain percentage of the fair market value that is determined by local assessors to be the total taxable value of land and additions on the property. | Land | Improvement |
|---|---|---|---|---|
| 2025 | $6,093 | $575,900 | $297,900 | $278,000 |
| 2024 | $5,774 | $531,700 | $260,600 | $271,100 |
| 2023 | $5,532 | $472,800 | $229,400 | $243,400 |
| 2022 | $5,177 | $396,700 | $188,000 | $208,700 |
| 2021 | $4,876 | $369,700 | $177,700 | $192,000 |
| 2020 | $4,857 | $361,400 | $177,700 | $183,700 |
| 2019 | $4,788 | $337,400 | $167,300 | $170,100 |
| 2018 | $4,545 | $318,500 | $156,900 | $161,600 |
| 2017 | $4,427 | $302,200 | $156,900 | $145,300 |
| 2016 | $4,280 | $289,000 | $146,600 | $142,400 |
| 2015 | $4,202 | $287,800 | $146,600 | $141,200 |
Agents Affiliated with this Home
-

Seller's Agent in 2016
Dolly Chasse
Coldwell Banker Realty - Haverhill
(978) 869-5923
1 in this area
59 Total Sales
-

Buyer's Agent in 2016
Steve Fisichelli
Coldwell Banker Realty - Haverhill
(978) 994-6503
19 in this area
143 Total Sales
Map
Source: MLS Property Information Network (MLS PIN)
MLS Number: 71462361
APN: METH-000704-000071-000014A
- 7 Primrose Ln
- 139 North St
- 74 Ayers Village Rd
- 40 Stanwood Rd Unit 9
- 3 Paradise Place
- 1513 Broadway
- 12 Stanwood Rd
- 46 Crystal St
- 2 Sadie Ln
- 20 Ballard Ln
- 13 Becky Dr
- 37 Village Woods Rd
- 29 Elmwood Ave
- 8 Adam Ct
- 35 Colonial Dr
- 12 Ganley Dr
- 10 Sally Sweets Way Unit UPH304
- 10 Sally Sweets Way Unit UPH307
- 50 N Main St Unit 4
- 5 Sally Sweets Way Unit 216
