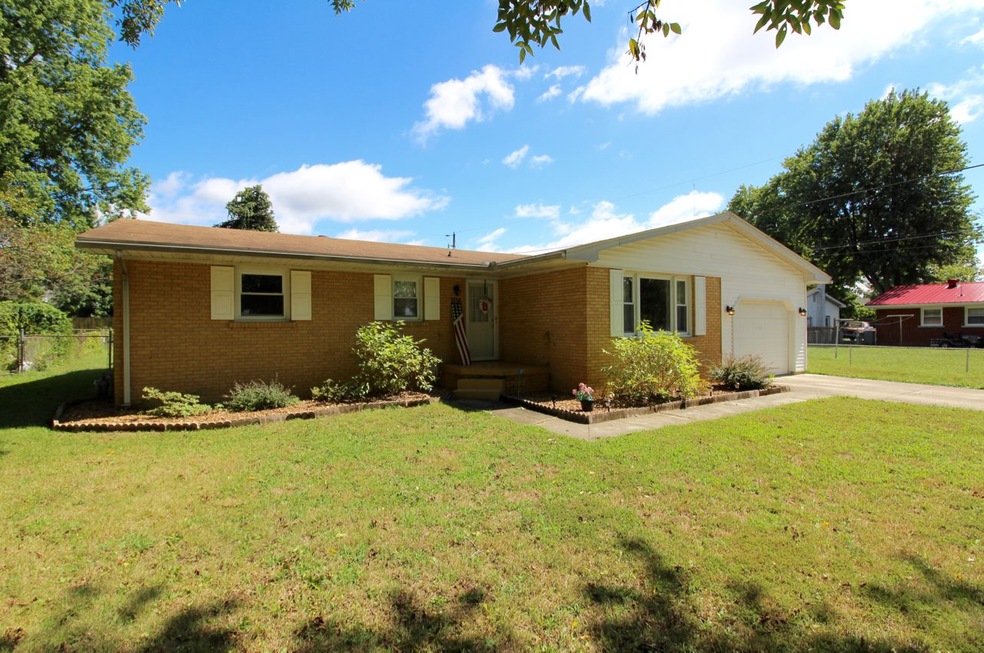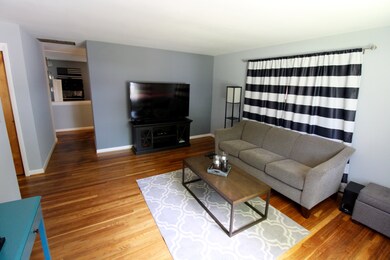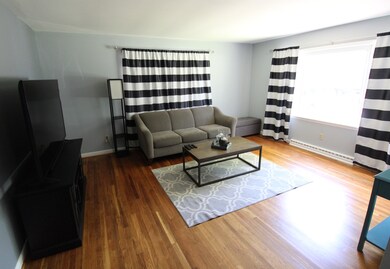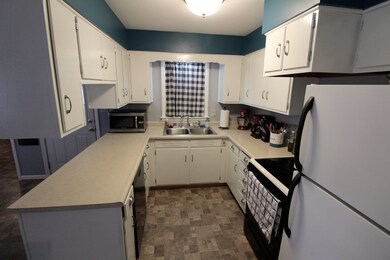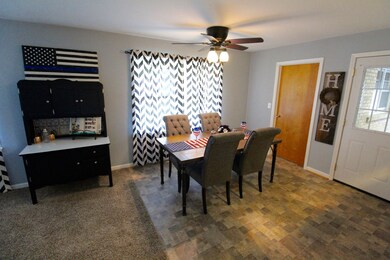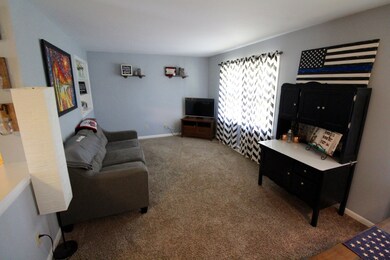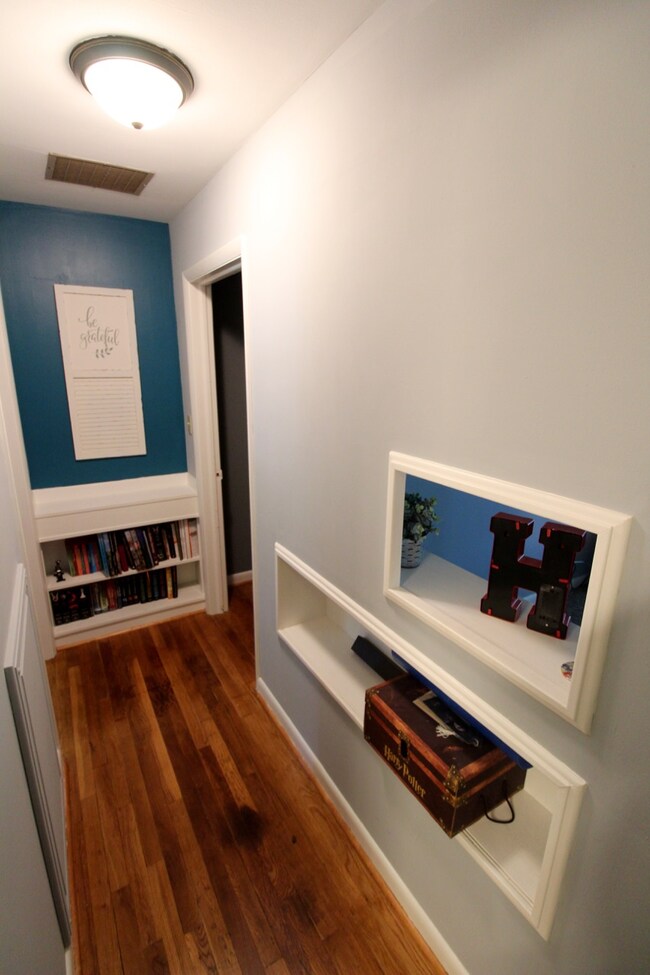
206 Harding Ave Princeton, IN 47670
Highlights
- Ranch Style House
- Covered patio or porch
- Double Pane Windows
- Wood Flooring
- 1.5 Car Attached Garage
- Built-in Bookshelves
About This Home
As of December 2022Brick ranch located in desirable Dike Addition neighborhood. Home has been repainted throughout and offers a lot of living space. Front living room has original hardwood flooring and large picture window. The family room is open to the dining & kitchen areas and has views of the backyard. Both bedrooms feature double closets and hardwood flooring. The bathroom includes a wide vanity as well as a second vanity/make up area. Laundry room is generous in size and offers a lot of extra space. Updates per seller: New Furnace & A/C installed in 2016, Water Heater 2014, Nest Thermostat 2017, Dishwasher 2014, and newer 200 Amp Electric Panel. Oversized 14' x 29' attached 1.5 car garage. Outback there's a large fenced in yard, outbuilding and covered porch.
Home Details
Home Type
- Single Family
Est. Annual Taxes
- $884
Year Built
- Built in 1959
Lot Details
- 0.28 Acre Lot
- Lot Dimensions are 80x150
- Chain Link Fence
- Landscaped
- Level Lot
Parking
- 1.5 Car Attached Garage
- Garage Door Opener
- Driveway
Home Design
- Ranch Style House
- Brick Exterior Construction
- Asphalt Roof
Interior Spaces
- 1,416 Sq Ft Home
- Built-in Bookshelves
- Ceiling Fan
- Double Pane Windows
- Entrance Foyer
- Crawl Space
- Storm Doors
- Disposal
Flooring
- Wood
- Carpet
- Vinyl
Bedrooms and Bathrooms
- 2 Bedrooms
- 1 Full Bathroom
- Bathtub with Shower
Eco-Friendly Details
- Energy-Efficient HVAC
- Energy-Efficient Thermostat
Outdoor Features
- Covered patio or porch
- Outbuilding
Location
- Suburban Location
Utilities
- Forced Air Heating and Cooling System
- High-Efficiency Furnace
- Heating System Uses Gas
- Cable TV Available
Listing and Financial Details
- Assessor Parcel Number 26-12-08-203-000.227-028
Ownership History
Purchase Details
Home Financials for this Owner
Home Financials are based on the most recent Mortgage that was taken out on this home.Purchase Details
Home Financials for this Owner
Home Financials are based on the most recent Mortgage that was taken out on this home.Purchase Details
Home Financials for this Owner
Home Financials are based on the most recent Mortgage that was taken out on this home.Purchase Details
Home Financials for this Owner
Home Financials are based on the most recent Mortgage that was taken out on this home.Purchase Details
Home Financials for this Owner
Home Financials are based on the most recent Mortgage that was taken out on this home.Purchase Details
Home Financials for this Owner
Home Financials are based on the most recent Mortgage that was taken out on this home.Similar Homes in Princeton, IN
Home Values in the Area
Average Home Value in this Area
Purchase History
| Date | Type | Sale Price | Title Company |
|---|---|---|---|
| Warranty Deed | $211,769 | -- | |
| Warranty Deed | -- | None Available | |
| Warranty Deed | -- | -- | |
| Deed | $109,900 | Regional Title Services, Llc | |
| Interfamily Deed Transfer | -- | -- | |
| Deed | $75,000 | Hall Partenheimer & Kinkle |
Mortgage History
| Date | Status | Loan Amount | Loan Type |
|---|---|---|---|
| Open | $159,225 | New Conventional |
Property History
| Date | Event | Price | Change | Sq Ft Price |
|---|---|---|---|---|
| 12/20/2022 12/20/22 | Sold | $165,000 | -4.3% | $117 / Sq Ft |
| 11/10/2022 11/10/22 | Pending | -- | -- | -- |
| 11/05/2022 11/05/22 | Price Changed | $172,500 | -1.4% | $122 / Sq Ft |
| 10/20/2022 10/20/22 | For Sale | $175,000 | +25.0% | $124 / Sq Ft |
| 05/13/2021 05/13/21 | Sold | $140,000 | +0.8% | $99 / Sq Ft |
| 04/10/2021 04/10/21 | Pending | -- | -- | -- |
| 04/07/2021 04/07/21 | For Sale | $138,900 | +16.9% | $98 / Sq Ft |
| 10/25/2018 10/25/18 | Sold | $118,800 | -3.0% | $84 / Sq Ft |
| 09/28/2018 09/28/18 | Pending | -- | -- | -- |
| 09/10/2018 09/10/18 | For Sale | $122,500 | +11.5% | $87 / Sq Ft |
| 03/28/2017 03/28/17 | Sold | $109,900 | 0.0% | $78 / Sq Ft |
| 02/10/2017 02/10/17 | Pending | -- | -- | -- |
| 02/06/2017 02/06/17 | For Sale | $109,900 | +19.5% | $78 / Sq Ft |
| 11/18/2014 11/18/14 | Sold | $92,000 | 0.0% | $65 / Sq Ft |
| 09/27/2014 09/27/14 | Pending | -- | -- | -- |
| 09/27/2014 09/27/14 | For Sale | $92,000 | +22.7% | $65 / Sq Ft |
| 12/20/2012 12/20/12 | Sold | $75,000 | -14.3% | $53 / Sq Ft |
| 11/02/2012 11/02/12 | Pending | -- | -- | -- |
| 07/06/2012 07/06/12 | For Sale | $87,500 | -- | $62 / Sq Ft |
Tax History Compared to Growth
Tax History
| Year | Tax Paid | Tax Assessment Tax Assessment Total Assessment is a certain percentage of the fair market value that is determined by local assessors to be the total taxable value of land and additions on the property. | Land | Improvement |
|---|---|---|---|---|
| 2024 | $1,510 | $150,500 | $11,700 | $138,800 |
| 2023 | $1,367 | $136,700 | $8,000 | $128,700 |
| 2022 | $1,278 | $127,800 | $8,000 | $119,800 |
| 2021 | $0 | $104,200 | $8,000 | $96,200 |
| 2020 | $11 | $98,000 | $8,000 | $90,000 |
| 2019 | $5 | $92,700 | $8,000 | $84,700 |
| 2018 | $5 | $90,200 | $8,000 | $82,200 |
| 2017 | $884 | $87,900 | $8,000 | $79,900 |
| 2016 | $884 | $87,900 | $8,000 | $79,900 |
| 2014 | $737 | $81,200 | $8,000 | $73,200 |
| 2013 | -- | $81,900 | $8,000 | $73,900 |
Agents Affiliated with this Home
-

Seller's Agent in 2022
Anne Walker
KELLER WILLIAMS CAPITAL REALTY
(812) 449-9511
77 Total Sales
-

Buyer's Agent in 2022
Tim Mason
RE/MAX
(812) 664-0845
401 Total Sales
-

Seller's Agent in 2021
Anita Waldroup
F.C. TUCKER EMGE
(812) 386-6200
243 Total Sales
-

Seller's Agent in 2018
Grant Waldroup
F.C. TUCKER EMGE
(812) 664-7270
625 Total Sales
-

Seller's Agent in 2017
Brandy Smitha
Mission Real Estate Group Inc.
(812) 677-0902
76 Total Sales
-
D
Seller's Agent in 2014
Donald Morrow
MORROW REAL ESTATE
(812) 677-0140
47 Total Sales
Map
Source: Indiana Regional MLS
MLS Number: 201841081
APN: 26-12-08-203-000.227-028
- 810 E Emerson St
- 831 E Spruce St
- 304 N Ford St
- 701 E Water St
- 1895 Outer Lake Rd
- 611 E Spruce St
- 111 N Stormont St
- 208 S Race St
- 411 E Broadway St
- 313 S Race St
- 915 E Kentucky St
- 730 S Stormont St
- 820 S Stormont St
- 403 N Gibson St
- 517 N Gibson St
- 1512 Pine Cone Dr
- Lot 32 Willowbrook Dr Unit 32
- Lot 25 Birchwood Dr
- Lot 24 Birchwood Dr
- Lot 23 Birchwood Dr
