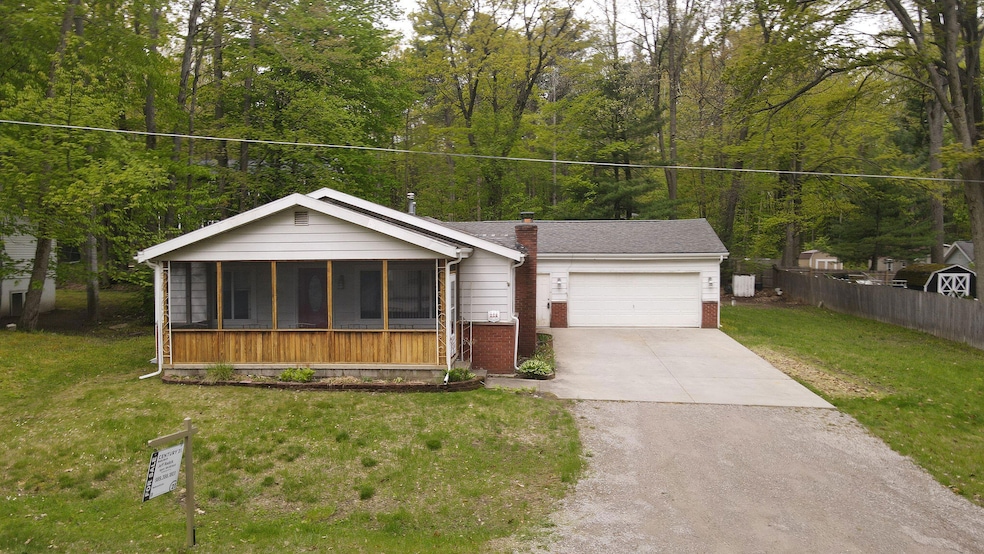
206 Harvey Ave Houghton Lake, MI 48629
Estimated payment $1,255/month
Highlights
- Ranch Style House
- First Floor Utility Room
- Walk-In Closet
- No HOA
- 2 Car Attached Garage
- Patio
About This Lot
Amazing remodel just completed on this 4 bed 2 bath home. 2 car attached garage located just off the kitchen. Inside you'll find a large open layout featuring all new flooring throughout, new cabinets, countertops, fixtures, and 2 full bathrooms. Centrally located in Houghton Lake making it very convenient for everything the area has to offer. Ice Cream, lakeview dining, shopping, gift shops, golf, Lakeview Waterfront Park, and more all within a 5 minute walk. Also, less than 1 mile from the DNR boat launch to access beautiful Houghton Lake, Michigan's largest inland lake. In the evening, kick back with some tunes and your favorite cocktail inside your large fully screened front porch or enjoy a bonfire out back. Call for your showing today as this one won't last long!
Listing Agent
Century 21 Realty North Houghton Lake Brokerage Phone: (989) 366-1801 License #6501415432 Listed on: 05/22/2025
Property Details
Property Type
- Land
Est. Annual Taxes
- $2,407
Lot Details
- Lot Dimensions are 100x124x100x124
Home Design
- Ranch Style House
- Brick Exterior Construction
- Slab Foundation
- Frame Construction
- Wood Siding
- Aluminum Siding
- Shingle Siding
Interior Spaces
- 1,744 Sq Ft Home
- Ceiling Fan
- Free Standing Fireplace
- Gas Fireplace
- Blinds
- Living Room
- Dining Room
- First Floor Utility Room
- Crawl Space
- Fire and Smoke Detector
Kitchen
- Oven or Range
- Microwave
- Dishwasher
Bedrooms and Bathrooms
- 4 Bedrooms
- Split Bedroom Floorplan
- Walk-In Closet
- 2 Full Bathrooms
Laundry
- Laundry on main level
- Stacked Washer and Dryer
Parking
- 2 Car Attached Garage
- Garage Door Opener
Accessible Home Design
- Doors are 36 inches wide or more
- Doors are 32 inches wide or more
Utilities
- Forced Air Heating System
- Well
- Water Heater
- Municipal Utilities District Sewer
Listing and Financial Details
- Assessor Parcel Number 011-260-052-0000
- Tax Block 13
Community Details
Overview
- No Home Owners Association
- T22n R4w Subdivision
Recreation
- Patio
Map
Home Values in the Area
Average Home Value in this Area
Tax History
| Year | Tax Paid | Tax Assessment Tax Assessment Total Assessment is a certain percentage of the fair market value that is determined by local assessors to be the total taxable value of land and additions on the property. | Land | Improvement |
|---|---|---|---|---|
| 2025 | $2,407 | $89,600 | $0 | $0 |
| 2024 | $1,510 | $69,100 | $0 | $0 |
| 2023 | $1,441 | $69,100 | $0 | $0 |
| 2022 | $2,172 | $56,900 | $0 | $0 |
| 2021 | $2,120 | $53,800 | $0 | $0 |
| 2020 | $2,124 | $52,400 | $0 | $0 |
| 2019 | $2,080 | $53,200 | $0 | $0 |
| 2018 | $2,006 | $49,600 | $0 | $0 |
| 2016 | $1,923 | $47,100 | $0 | $0 |
| 2015 | -- | $49,800 | $0 | $0 |
| 2014 | -- | $46,800 | $0 | $0 |
| 2013 | -- | $41,600 | $0 | $0 |
Property History
| Date | Event | Price | Change | Sq Ft Price |
|---|---|---|---|---|
| 05/22/2025 05/22/25 | For Sale | $195,000 | -- | $112 / Sq Ft |
Purchase History
| Date | Type | Sale Price | Title Company |
|---|---|---|---|
| Warranty Deed | $36,000 | None Available |
Similar Properties in the area
Source: Water Wonderland Board of REALTORS®
MLS Number: 201834775
APN: 011-260-052-0000
- 410 Terrace Dr
- 405 Crestview Rd
- 219 Russell Ave
- 5407 W Houghton Lake Dr
- 6709 C E Houghton Lake Dr
- 605 Cedar
- 201 Gasoline Alley
- 206 Joliet Ave
- 203 Gasoline Alley
- 119 Desoto Ave and 206 Joliet Ave
- 199 Gasoline Alley
- 206 Joliet Ave and 119 Desoto Ave
- 119 Desoto Ave
- LOT 9 Heightsview
- 705 Nicolet Trail
- 124 Cadillac Ave
- V/L Town Line Rd
- 308 Champlain Ave
- 118 Marquette Ave
- 6132 W Houghton Lake Dr






