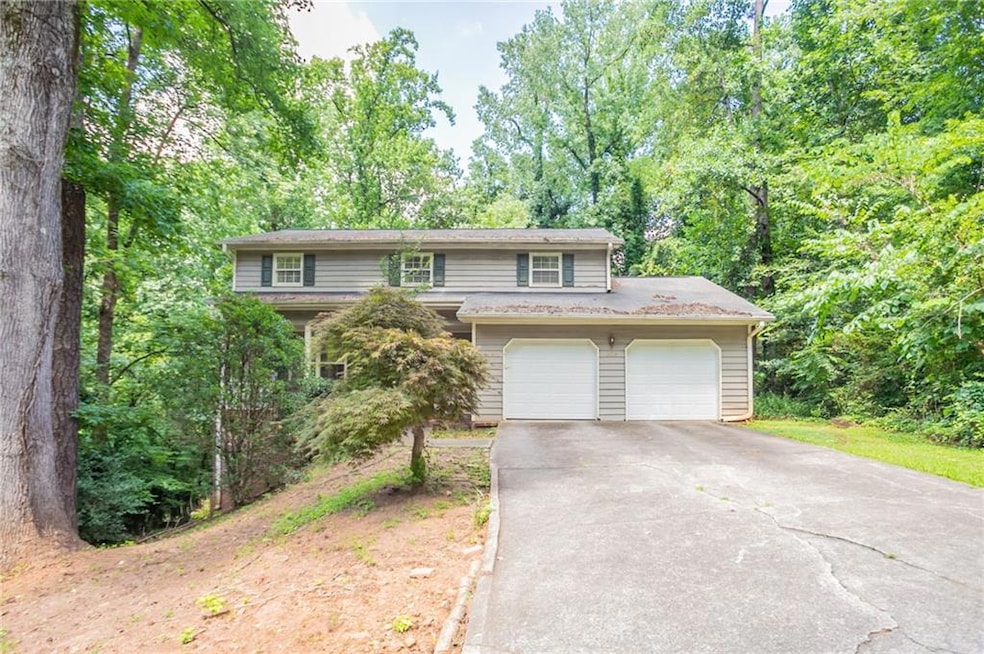
$359,000
- 3 Beds
- 2 Baths
- 1,683 Sq Ft
- 5098 Brownlee Rd SW
- Lilburn, GA
Welcome to this gorgeous 3bed/2bath split level house with huge room behind the garage, that can be converted to the 4th bedroom. Great location. Close to shopping and entertainment, minutes from I-78. Walking distance from Mountain View elementary and the park. This house has been completely renovated about 3 years ago, The roof, sidings, windows, kitchen , bathrooms, floors, etc. It has been
Edvard Aslanyan HomeSmart






