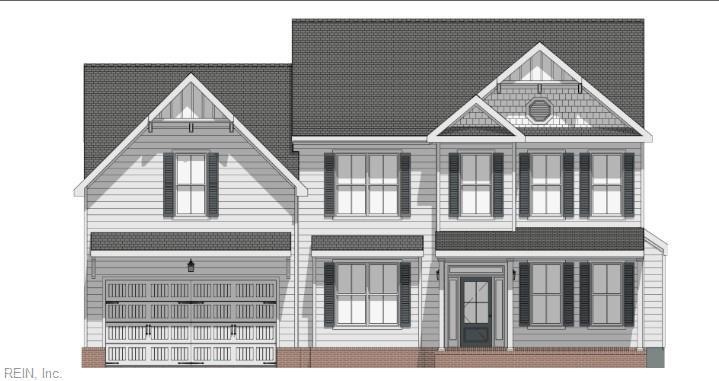PENDING
NEW CONSTRUCTION
206 Hessian Loop Chesapeake, VA 23322
Pleasant Grove West NeighborhoodEstimated payment $5,363/month
Total Views
970
5
Beds
3
Baths
3,374
Sq Ft
$255
Price per Sq Ft
Highlights
- New Construction
- Finished Room Over Garage
- Main Floor Bedroom
- Southeastern Elementary School Rated A-
- Craftsman Architecture
- Attic
About This Home
To be built!
Home Details
Home Type
- Single Family
Est. Annual Taxes
- $9,028
Year Built
- Built in 2025 | New Construction
HOA Fees
- $70 Monthly HOA Fees
Home Design
- Craftsman Architecture
- Contemporary Architecture
- Brick Exterior Construction
- Slab Foundation
- Asphalt Shingled Roof
Interior Spaces
- 3,374 Sq Ft Home
- 2-Story Property
- Bar
- Ceiling Fan
- Gas Fireplace
- Entrance Foyer
- Pull Down Stairs to Attic
- Washer and Dryer Hookup
Kitchen
- Breakfast Area or Nook
- Gas Range
- Microwave
- Dishwasher
- Disposal
Flooring
- Carpet
- Laminate
Bedrooms and Bathrooms
- 5 Bedrooms
- Main Floor Bedroom
- En-Suite Primary Bedroom
- Walk-In Closet
- 3 Full Bathrooms
- Dual Vanity Sinks in Primary Bathroom
Parking
- 3 Car Attached Garage
- Finished Room Over Garage
- Garage Door Opener
- Driveway
Outdoor Features
- Porch
Schools
- Southeastern Elementary School
- Hickory Middle School
- Hickory High School
Utilities
- Forced Air Zoned Heating and Cooling System
- Heating System Uses Natural Gas
- Programmable Thermostat
- Tankless Water Heater
- Gas Water Heater
- Cable TV Available
Community Details
- Woodford Estates Subdivision
Map
Create a Home Valuation Report for This Property
The Home Valuation Report is an in-depth analysis detailing your home's value as well as a comparison with similar homes in the area
Home Values in the Area
Average Home Value in this Area
Property History
| Date | Event | Price | Change | Sq Ft Price |
|---|---|---|---|---|
| 01/08/2025 01/08/25 | Pending | -- | -- | -- |
| 01/08/2025 01/08/25 | For Sale | $859,800 | -- | $255 / Sq Ft |
Source: Real Estate Information Network (REIN)
Source: Real Estate Information Network (REIN)
MLS Number: 10565559
Nearby Homes
- 207 Hessian Loop
- 211 Hessian Loop
- 202 Hessian Loop
- 194 Hessian Loop
- 186 Hessian Loop
- 182 Hessian Loop
- 178 Hessian Loop
- 179 Hessian Loop
- 154 Hessian Loop
- 158 Hessian Loop
- 166 Hessian Loop
- 151 Hessian Loop
- 147 Hessian Loop
- 163 Hessian Loop
- 167 Hessian Loop
- 120 Henry Jefferson Way
- 116 Henry Jefferson Way
- 125 Henry Jefferson Way
- Columbia Plan at Patriots Ridge
- York Plan at Patriots Ridge

