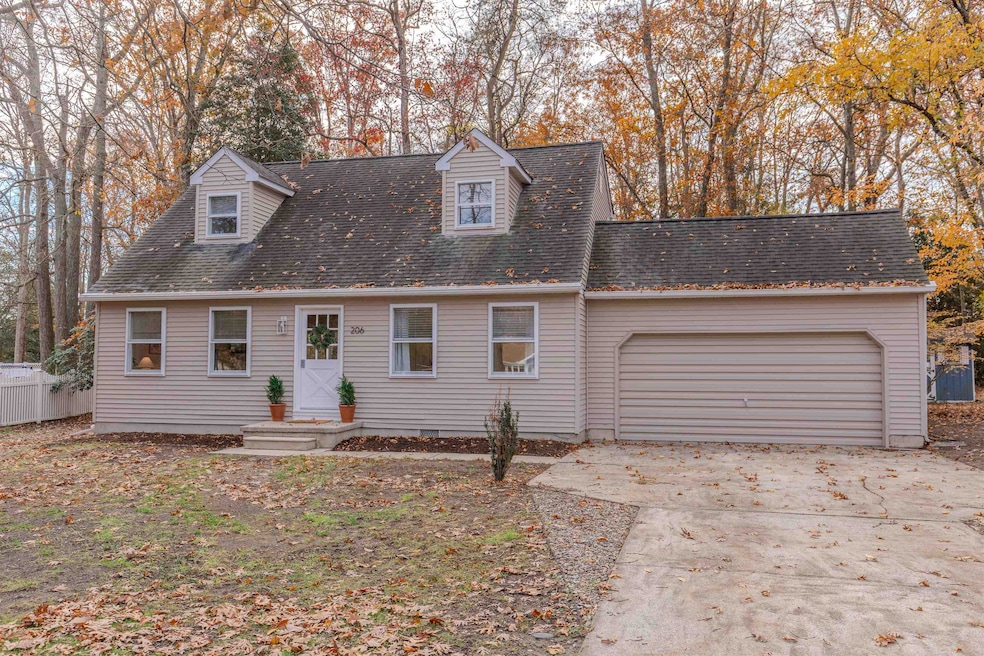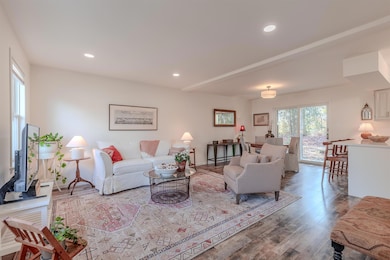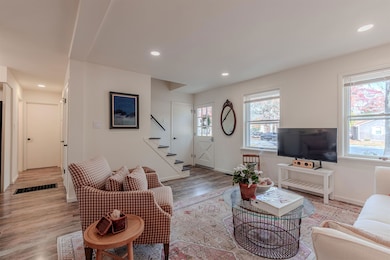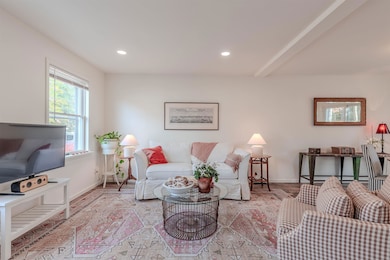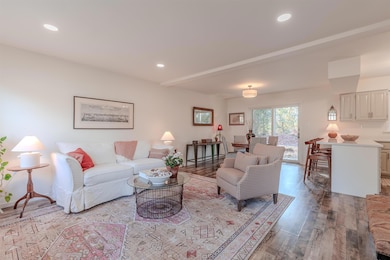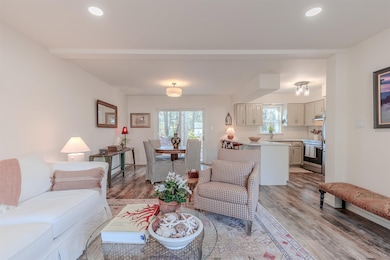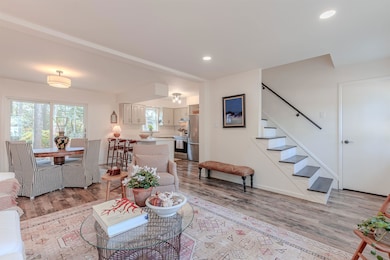206 Holly Dr Rio Grande, NJ 08242
Estimated payment $2,748/month
Highlights
- Wooded Lot
- 2 Car Attached Garage
- Living Room
- Main Floor Primary Bedroom
- Interior Lot
- Recessed Lighting
About This Home
Experience comfort, privacy, and small-town charm in this beautifully maintained home located in the peaceful Shannon Oaks neighborhood. Known for its quiet, tree-lined streets and welcoming community, Shannon Oaks offers serene living with convenient access to everything Rio Grande has to offer. Step inside to a bright, open concept living room, dining area, and kitchen; an ideal layout for everyday living and family gatherings. Natural light fills the space, highlighting the home’s clean design and warm character. The kitchen has been thoughtfully updated with a new dishwasher (2025) and new countertops, sink, stove, and refrigerator (2023). A large pantry provides excellent storage, blending practicality with style. Down the hall, the master bedroom offers generous closet space, while the updated main bathroom features fresh tile flooring, a new vanity, and a new toilet. At the end of the hall, a spacious laundry room with a brand-new Samsung front-load washer and dryer connects directly to the two-car garage for added convenience. Upstairs, you’ll find two large bedrooms with charming dormer windows that bring in abundant natural light. The hall bathroom has just been updated with brand-new tile flooring, a modern vanity, and a new toilet. A roomy hallway closet provides additional space for linens, towels, and storage. Outside, the property offers even more to love. The yard features a large outdoor shed, a driveway that accommodates up to two cars, and ample on-street parking. The quiet, low-traffic street makes the neighborhood especially safe and enjoyable for children riding bikes, walking pets, or spending time outdoors. This home has been meticulously updated this year, including fresh interior and exterior paint, recessed lighting, a new gas HVAC system, an electric water heater, new bedroom fans, and gas service added to the house. Combined with the updated kitchen, bathrooms, and laundry room, the home is fully move-in ready with a modern, refreshed feel throughout. Perfectly situated just minutes from shopping, dining, local parks, and the world-famous beaches of Wildwood and Cape May, this home offers the ideal balance of convenience and relaxation. Enjoy everything Rio Grande has to offer, then return to the peaceful comfort of Shannon Oaks. Blending style, functionality, and comfort, this home is the perfect choice for families seeking a welcoming retreat!
Listing Agent
HOMESTEAD REAL ESTATE CO. INC. License #1866613 Listed on: 11/23/2025
Home Details
Home Type
- Single Family
Est. Annual Taxes
- $4,476
Year Built
- Built in 1983
Lot Details
- Lot Dimensions are 75x100
- Interior Lot
- Wooded Lot
Home Design
- Vinyl Siding
Interior Spaces
- 2-Story Property
- Ceiling Fan
- Recessed Lighting
- Blinds
- Living Room
- Dining Area
- Laminate Flooring
- Crawl Space
- Fire and Smoke Detector
Kitchen
- Oven
- Stove
- Dishwasher
Bedrooms and Bathrooms
- 3 Bedrooms
- Primary Bedroom on Main
- 2 Full Bathrooms
Laundry
- Laundry Room
- Dryer
- Washer
Parking
- 2 Car Attached Garage
- Driveway
Utilities
- Forced Air Heating and Cooling System
- Cooling System Powered By Gas
- Heating System Uses Natural Gas
- Electric Water Heater
Listing and Financial Details
- Legal Lot and Block 15 / 1431.02
Map
Home Values in the Area
Average Home Value in this Area
Tax History
| Year | Tax Paid | Tax Assessment Tax Assessment Total Assessment is a certain percentage of the fair market value that is determined by local assessors to be the total taxable value of land and additions on the property. | Land | Improvement |
|---|---|---|---|---|
| 2025 | $4,476 | $207,400 | $119,600 | $87,800 |
| 2024 | $4,476 | $207,400 | $119,600 | $87,800 |
| 2023 | $4,343 | $207,400 | $119,600 | $87,800 |
| 2022 | $4,210 | $207,400 | $119,600 | $87,800 |
| 2021 | $4,111 | $207,400 | $119,600 | $87,800 |
| 2020 | $4,026 | $207,400 | $119,600 | $87,800 |
| 2019 | $3,850 | $203,700 | $119,600 | $84,100 |
| 2018 | $3,781 | $203,700 | $119,600 | $84,100 |
| 2017 | $3,707 | $203,700 | $119,600 | $84,100 |
| 2016 | $3,591 | $203,700 | $119,600 | $84,100 |
| 2015 | $3,565 | $203,700 | $119,600 | $84,100 |
| 2014 | $3,540 | $203,700 | $119,600 | $84,100 |
Property History
| Date | Event | Price | List to Sale | Price per Sq Ft | Prior Sale |
|---|---|---|---|---|---|
| 11/23/2025 11/23/25 | Price Changed | $449,900 | +2.3% | $368 / Sq Ft | |
| 11/23/2025 11/23/25 | For Sale | $439,900 | -2.2% | $359 / Sq Ft | |
| 11/23/2025 11/23/25 | For Sale | $449,900 | +109.3% | -- | |
| 11/04/2019 11/04/19 | Sold | $215,000 | -6.1% | -- | View Prior Sale |
| 09/22/2019 09/22/19 | Pending | -- | -- | -- | |
| 07/11/2019 07/11/19 | For Sale | $229,000 | -- | -- |
Purchase History
| Date | Type | Sale Price | Title Company |
|---|---|---|---|
| Deed | $13,900 | -- |
Source: Cape May County Association of REALTORS®
MLS Number: 253416
APN: 06-01431-02-00015
- 107 Hawthorne Dr
- 122 Holly Dr
- 6 Hawthorne Dr
- 1071 New Jersey 47
- 3110 Shunpike Rd
- 1021-1025-1029 Route 47
- 5 Williams St Unit B
- 1103 Route 47 S
- 3118 Shunpike Rd
- 12 Scotty Blvd Unit 12
- 10 Scotty Blvd Unit 10
- 3 Dalton Way Unit 102
- 12 Scotty Blvd Unit 302
- 2504 S Route 9 Hwy
- 4 Dalton Way Unit 202
- 4 Dalton Way
- 4 Dalton Way Unit 302
- 323 Willow Dr
- 329 Willow Dr
- 744 Meadowview La
- 102 Teal Rd
- 48 W Greenwood Ave
- 664 Town Bank Rd
- 5708 Park Blvd Unit 2
- 5708 Park Blvd Unit 3
- 124 W Heather Rd Unit ID1309025P
- 107 E Taylor Ave
- 213 E Syracuse Ave
- 142 E Youngs Ave Unit ID1309014P
- 101 E Oak Ave
- 109 Seaview Ct
- 710 Light House Ave Unit ID1309008P
- 10 Golf Dr
- 18 Avalon Blvd Unit East
- 220 86th St Unit 1st Floor
- 11 Scott Ln
- 65 Route 50
- 502 E Main St
- 109 Brigantine Dr
- 101 W Cape Shores Dr
