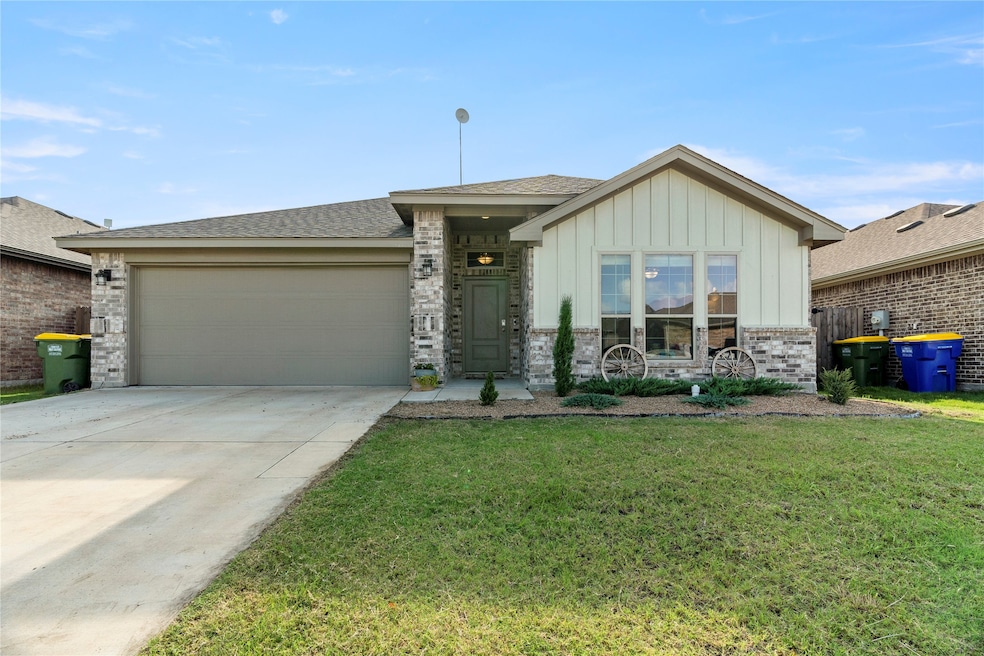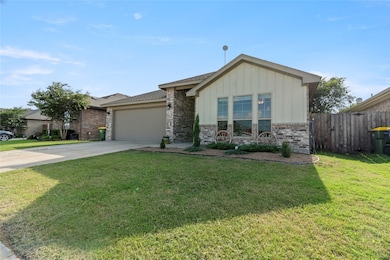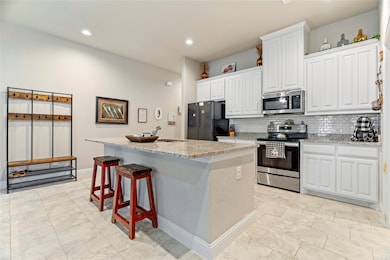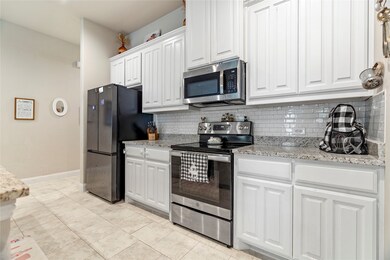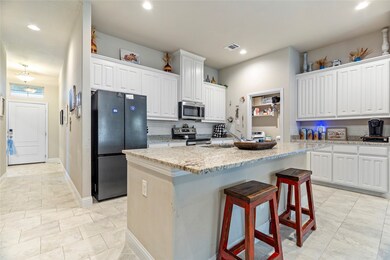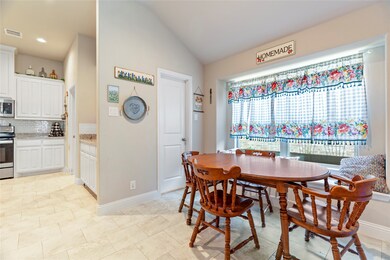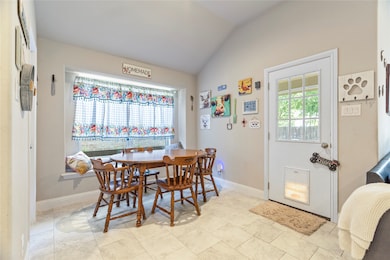
206 Hubbard St Hillsboro, TX 76645
Estimated payment $2,043/month
Highlights
- Solar Power System
- Open Floorplan
- Granite Countertops
- Hillsboro Intermediate School Rated 9+
- Traditional Architecture
- Covered Patio or Porch
About This Home
Welcome to this well maintained 3 bedroom 2 bathroom home built in 2020. With its open concept layout, this home offers a bright and inviting space perfect for both everyday living and entertaining guests. The living area flows seamlessly into the kitchen and dining space, creating a comfortable, functional space. Enjoy the spacious primary suite featuring dual vanities and a walk in closet. Energy saving solar panels are a bonus. Don't miss your opportunity to make this move in ready home your own! Ask agent about special financing on this property.
Listing Agent
Julie Siddons REALTORS, LLC Brokerage Phone: 254-582-0077 License #0741996 Listed on: 07/16/2025
Home Details
Home Type
- Single Family
Est. Annual Taxes
- $6,485
Year Built
- Built in 2020
Lot Details
- 5,358 Sq Ft Lot
- Property is Fully Fenced
- Wood Fence
- Interior Lot
- Zero Lot Line
Parking
- 2 Car Attached Garage
- Driveway
Home Design
- Traditional Architecture
- Brick Exterior Construction
- Slab Foundation
- Composition Roof
Interior Spaces
- 1,620 Sq Ft Home
- 1-Story Property
- Open Floorplan
- Ceiling Fan
- Decorative Lighting
- Window Treatments
- Washer and Electric Dryer Hookup
Kitchen
- Electric Range
- Dishwasher
- Granite Countertops
- Disposal
Flooring
- Carpet
- Ceramic Tile
Bedrooms and Bathrooms
- 3 Bedrooms
- Walk-In Closet
- 2 Full Bathrooms
Schools
- Hillsboro Elementary School
- Hillsboro High School
Utilities
- Central Heating and Cooling System
- Electric Water Heater
Additional Features
- Solar Power System
- Covered Patio or Porch
Community Details
- Stoneridge Subdivision
Listing and Financial Details
- Legal Lot and Block 4 / 3
- Assessor Parcel Number 377551
Map
Home Values in the Area
Average Home Value in this Area
Tax History
| Year | Tax Paid | Tax Assessment Tax Assessment Total Assessment is a certain percentage of the fair market value that is determined by local assessors to be the total taxable value of land and additions on the property. | Land | Improvement |
|---|---|---|---|---|
| 2024 | $6,204 | $258,800 | $8,010 | $250,790 |
| 2023 | $5,459 | $221,740 | $9,610 | $212,130 |
| 2022 | $5,318 | $204,030 | $6,410 | $197,620 |
| 2021 | $153 | $5,340 | $5,340 | $0 |
| 2020 | $122 | $4,270 | $4,270 | $0 |
| 2019 | $122 | $4,270 | $4,270 | $0 |
| 2018 | $121 | $4,270 | $4,270 | $0 |
| 2017 | $122 | $4,270 | $4,270 | $0 |
| 2016 | $122 | $4,270 | $4,270 | $0 |
| 2015 | -- | $4,270 | $4,270 | $0 |
| 2014 | -- | $4,270 | $4,270 | $0 |
Property History
| Date | Event | Price | Change | Sq Ft Price |
|---|---|---|---|---|
| 08/09/2025 08/09/25 | Price Changed | $278,000 | -0.7% | $172 / Sq Ft |
| 07/16/2025 07/16/25 | For Sale | $280,000 | +27.9% | $173 / Sq Ft |
| 08/30/2021 08/30/21 | Sold | -- | -- | -- |
| 06/02/2021 06/02/21 | Pending | -- | -- | -- |
| 06/02/2021 06/02/21 | For Sale | $219,000 | -- | $140 / Sq Ft |
Purchase History
| Date | Type | Sale Price | Title Company |
|---|---|---|---|
| Special Warranty Deed | -- | Hill County Title Co | |
| Vendors Lien | -- | Hill County Title Co | |
| Warranty Deed | -- | None Available |
Mortgage History
| Date | Status | Loan Amount | Loan Type |
|---|---|---|---|
| Open | $205,704 | FHA |
Similar Homes in Hillsboro, TX
Source: North Texas Real Estate Information Systems (NTREIS)
MLS Number: 21002229
APN: 377551
- 405 Stoneridge Dr
- 100 Highland St
- 105 W North St Unit 3
- 105 W North St Unit 4
- 105 W North St
- 1107 W Whitney Place Dr
- 103 Spring St
- 151 E Water Unit 151
- 1076 Texas 22
- 188 Private Road 410
- 205 Waterview Dr
- 6848 Fm 2114
- 114 Beachview Loop
- 26035 Heartwood Dr Unit 416
- 462 Derrs Chapel Rd
- 221 Davenport
- 220 Dunlap
- 605 Lloyd
- 920 Cooksey Ct Unit B
- 920 Cooksey Ct Unit A
