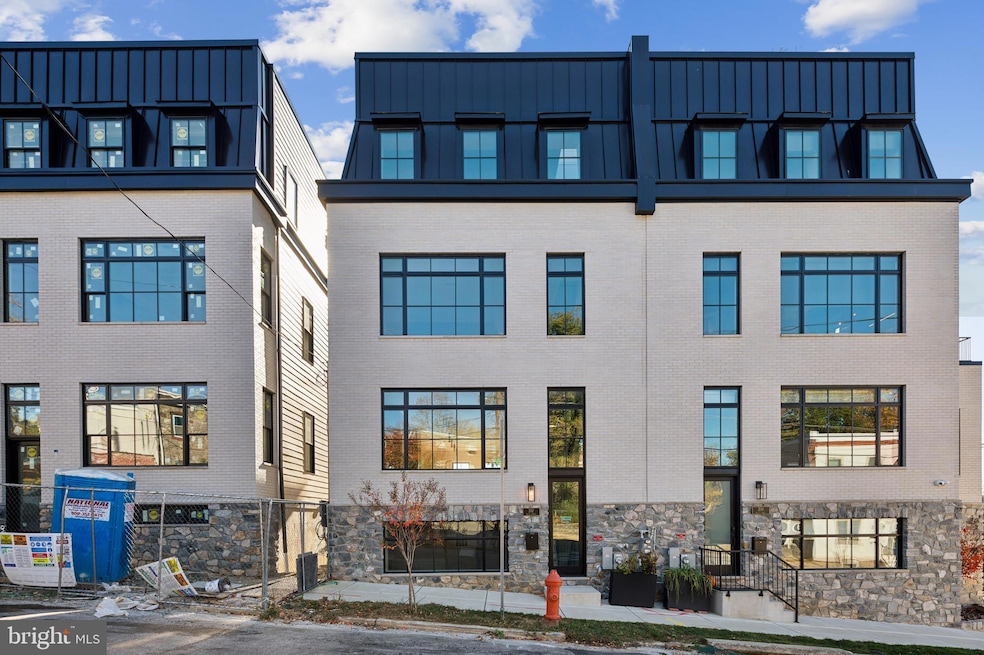
206 Kalos St Philadelphia, PA 19128
Wissahickon NeighborhoodEstimated payment $7,168/month
Highlights
- New Construction
- Open Floorplan
- Engineered Wood Flooring
- Eat-In Gourmet Kitchen
- Contemporary Architecture
- 3-minute walk to La Noce Park
About This Home
One home left in Phase2! Six new construction townhomes located in the beautiful Wissahickon neighborhood. Convenient access to Center City Philadelphia, public transit, parks and trails. These homes each boast over 3,925 Sq.Ft. of finished contemporary living space. 24’ wide for exceptionally luxurious living spaces, with unparalleled quality and attention to detail.
Highlights include green roof deck with scenic views, 2-car private garage, 2nd floor lounge which can be enclosed for 5th bedroom or dedicated office, walk-out deck off of first for living area. Enjoy light filled bright spaces with 10 ft ceilings and an open staircase. A true chef's kitchen with abundant cabinet space, a large island, and high-end stainless steel appliances.
Homes includes base finish options or fully customize to your preferred finishes. Elevator upgrade available. 10 year tax abatement.
Townhouse Details
Home Type
- Townhome
Est. Annual Taxes
- $1,234
Year Built
- Built in 2023 | New Construction
Lot Details
- 1,755 Sq Ft Lot
- Sprinkler System
- Property is in excellent condition
Parking
- 2 Car Direct Access Garage
- Basement Garage
- Rear-Facing Garage
- Garage Door Opener
Home Design
- Semi-Detached or Twin Home
- Contemporary Architecture
- Transitional Architecture
- Poured Concrete
- Blown-In Insulation
- Architectural Shingle Roof
- Stone Siding
- Brick Front
- Concrete Perimeter Foundation
Interior Spaces
- 3,925 Sq Ft Home
- Property has 3 Levels
- 1 Elevator
- Open Floorplan
- Wet Bar
- Sound System
- Built-In Features
- Bar
- Ceiling height of 9 feet or more
- Ceiling Fan
- Skylights
- Recessed Lighting
- Fireplace With Glass Doors
- Metal Fireplace
- Electric Fireplace
- Insulated Windows
- Casement Windows
- Window Screens
- Insulated Doors
- Formal Dining Room
- Efficiency Studio
Kitchen
- Eat-In Gourmet Kitchen
- Breakfast Area or Nook
- Kitchen in Efficiency Studio
- Butlers Pantry
- Gas Oven or Range
- Self-Cleaning Oven
- Six Burner Stove
- Built-In Range
- Range Hood
- Built-In Microwave
- Dishwasher
- Stainless Steel Appliances
- Kitchen Island
- Upgraded Countertops
- Disposal
Flooring
- Engineered Wood
- Concrete
- Slate Flooring
- Ceramic Tile
Bedrooms and Bathrooms
- 4 Bedrooms
- En-Suite Bathroom
- Walk-In Closet
- Bathtub with Shower
Laundry
- Laundry on upper level
- Gas Dryer
- Washer
Finished Basement
- Heated Basement
- Walk-Out Basement
- Basement Fills Entire Space Under The House
- Garage Access
- Rear Basement Entry
- Sump Pump
- Basement Windows
Home Security
Eco-Friendly Details
- Energy-Efficient Appliances
- Energy-Efficient Windows with Low Emissivity
Utilities
- Cooling System Utilizes Natural Gas
- Forced Air Zoned Heating and Cooling System
- Vented Exhaust Fan
- Hot Water Heating System
- Programmable Thermostat
- 200+ Amp Service
- High-Efficiency Water Heater
- Natural Gas Water Heater
Additional Features
- Accessible Elevator Installed
- Exterior Lighting
Listing and Financial Details
- Assessor Parcel Number 213030408
Community Details
Overview
- No Home Owners Association
- Built by ARGO
- Philadelphia Subdivision
Pet Policy
- Pets Allowed
Security
- Carbon Monoxide Detectors
- Fire and Smoke Detector
- Fire Sprinkler System
Map
Home Values in the Area
Average Home Value in this Area
Tax History
| Year | Tax Paid | Tax Assessment Tax Assessment Total Assessment is a certain percentage of the fair market value that is determined by local assessors to be the total taxable value of land and additions on the property. | Land | Improvement |
|---|---|---|---|---|
| 2025 | $1,898 | $152,800 | $152,800 | -- |
| 2024 | $1,898 | $152,800 | $152,800 | -- |
| 2023 | $1,898 | $135,600 | $135,600 | $0 |
| 2022 | $983 | $135,600 | $135,600 | $0 |
Property History
| Date | Event | Price | Change | Sq Ft Price |
|---|---|---|---|---|
| 04/18/2025 04/18/25 | For Sale | $1,299,000 | -- | $331 / Sq Ft |
| 04/14/2025 04/14/25 | Pending | -- | -- | -- |
Mortgage History
| Date | Status | Loan Amount | Loan Type |
|---|---|---|---|
| Closed | $3,475,000 | New Conventional |
Similar Homes in Philadelphia, PA
Source: Bright MLS
MLS Number: PAPH2436438
APN: 213030408
- 210 Kalos St
- 242 Kalos St
- 179 Osborn St
- 354 Dawson St
- 168 Kalos St
- 112 Righter St
- 371 Dawson St
- 110 Righter St
- 252 Sumac St
- 5236 Ridge Ave
- 5246 Ridge Ave
- 3564 Retta St
- 3811 Lauriston St
- 3811 Manayunk Ave
- 3804 Manayunk Ave
- 213 Dawson St
- 3823 Lauriston St
- 367 W Salaignac St
- 3831 Terrace St Unit G
- 329 W Salaignac St






