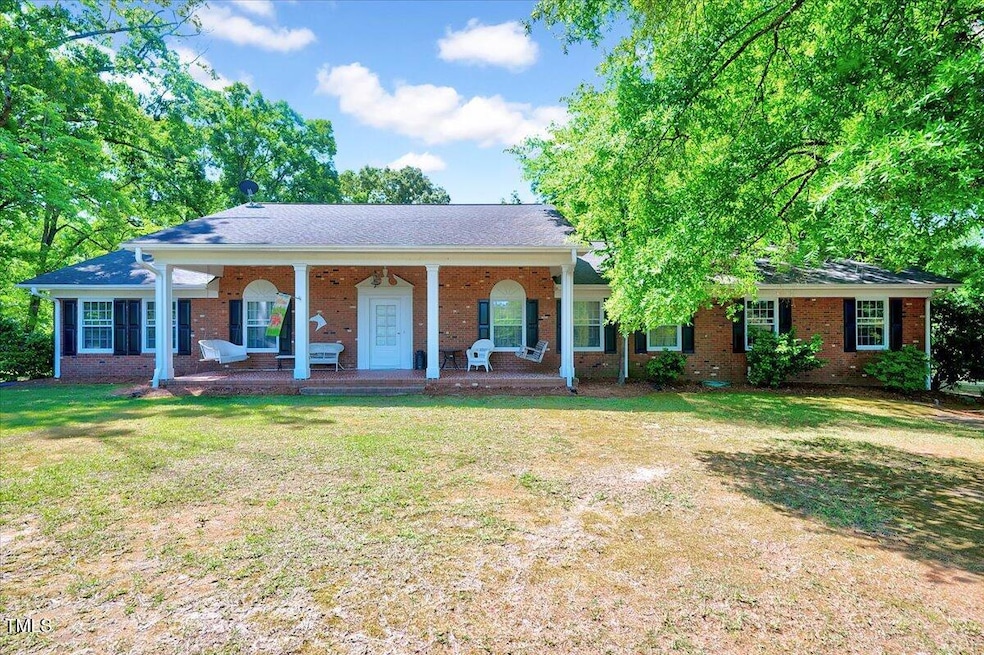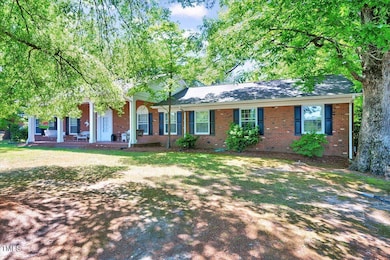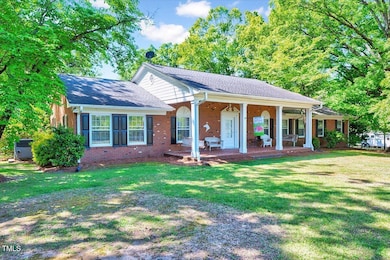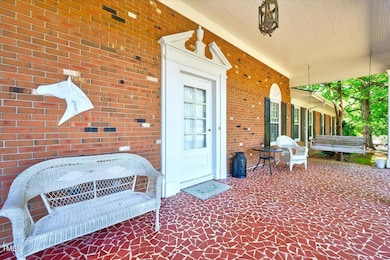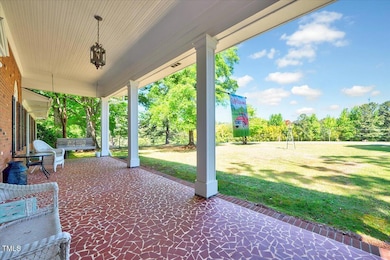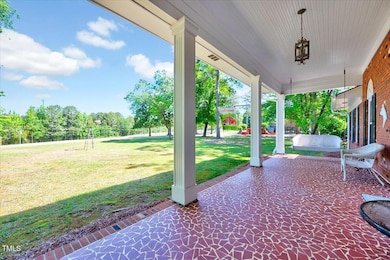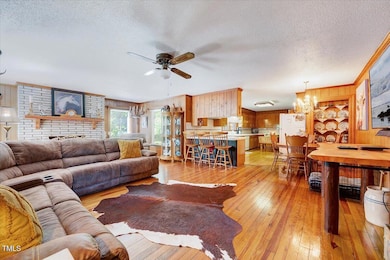Estimated payment $6,672/month
Highlights
- 17.63 Acre Lot
- Recreation Room
- Wood Flooring
- Coulter Grove Intermediate School Rated A
- Transitional Architecture
- Main Floor Primary Bedroom
About This Home
Welcome to your dream homestead—where privacy, space, and functionality converge on over 17 acres in the city limits of Erwin. This unique property combines a private rural setting with the convenience of in-town living, ideal for equestrian use, multi-generational living, or a private retreat. The main home features true single-level living with three bedrooms, two full bathrooms, two oversized living rooms, and a formal dining room. The fully finished walkout basement includes a full kitchen, bar, bedroom, bathroom, living area, and laundry—perfect for extended family, guests, or potential rental income.
Equestrian amenities include a 6-stall barn with a tack room, fenced pasture with run-in shed, and open, gently rolling acreage. A large, stocked pond with a fishing pier offers recreation and tranquility, stocked with bass, brim, and carp.
The land is fenced-in and usable and offers endless opportunities for farming, development, or expansion. Located behind a secure gate, just minutes from the Cape Fear River, and easily accessible to Fayetteville and Raleigh.
Home Details
Home Type
- Single Family
Est. Annual Taxes
- $4,545
Year Built
- Built in 1968
Lot Details
- 17.63 Acre Lot
Parking
- 2 Car Attached Garage
Home Design
- Transitional Architecture
- Brick Exterior Construction
- Shingle Roof
Interior Spaces
- 2-Story Property
- Entrance Foyer
- Family Room
- Living Room
- Breakfast Room
- Dining Room
- Recreation Room
- Utility Room
- Finished Basement
- Bedroom in Basement
Flooring
- Wood
- Carpet
Bedrooms and Bathrooms
- 4 Bedrooms
- Primary Bedroom on Main
- 3 Full Bathrooms
Schools
- Erwin Elementary School
- Coats - Erwin Middle School
- Triton High School
Utilities
- Forced Air Heating and Cooling System
- Heating System Uses Propane
- Septic Tank
Community Details
- No Home Owners Association
Listing and Financial Details
- Assessor Parcel Number 060596 0016 03
Map
Home Values in the Area
Average Home Value in this Area
Tax History
| Year | Tax Paid | Tax Assessment Tax Assessment Total Assessment is a certain percentage of the fair market value that is determined by local assessors to be the total taxable value of land and additions on the property. | Land | Improvement |
|---|---|---|---|---|
| 2025 | $4,662 | $382,733 | $0 | $0 |
| 2024 | $4,545 | $382,503 | $0 | $0 |
| 2023 | $4,945 | $416,823 | $0 | $0 |
| 2022 | $3,580 | $416,823 | $0 | $0 |
| 2021 | $3,580 | $257,910 | $0 | $0 |
| 2020 | $3,580 | $257,910 | $0 | $0 |
| 2019 | $3,791 | $274,600 | $0 | $0 |
| 2018 | $3,763 | $274,600 | $0 | $0 |
| 2017 | $3,763 | $274,600 | $0 | $0 |
| 2016 | $3,573 | $261,450 | $0 | $0 |
| 2015 | -- | $261,450 | $0 | $0 |
| 2014 | -- | $261,450 | $0 | $0 |
Property History
| Date | Event | Price | List to Sale | Price per Sq Ft |
|---|---|---|---|---|
| 05/02/2025 05/02/25 | For Sale | $1,200,000 | -- | $260 / Sq Ft |
Purchase History
| Date | Type | Sale Price | Title Company |
|---|---|---|---|
| Deed | $165,000 | -- |
Source: Doorify MLS
MLS Number: 10093704
APN: 060596 0016 03
- 248 Rainy Beck Way
- 235 Iris Bryant Rd
- 179 Iris Bryant Rd
- 433 Mason Dr
- 453 Mason Dr
- 404 W A St
- 121 Erwin Ave
- 26 Riley Devereaux Ct
- 21 Olde Ferry Ln
- 25 Riley Devereaux Ct
- 11 Riley Devereaux Ct
- 61 Olde Ferry Ln
- 126 Olde Ferry Ln
- 180 Olde Ferry Ln
- 403 W E St
- 500 S 13th St
- 204 W E St
- 371 Chicora Club Dr
- 102 N 17th St
- 165 Riverview Rd
- 302 N 10th St
- 83 Kotata Ave
- 3235 Prospect Church Rd
- 97 Sawyer Ml Dr
- 405 W Harnett St Unit A
- 508 S Magnolia Ave
- 401 S Clinton Ave Unit B
- 401 S Clinton Ave Unit D
- 400 S Washington Ave
- 309 Saint St
- 29 Elmon Gilchrist Ln
- 4610 Linden Rd
- 142 Planters Ln
- 51 W Washington St
- 25 Landis Ln
- 9614 Dunn Rd
- 128 Anna St Unit A
- 60 Knottingham Ct
- 35 Kivett Rd Unit 103
- 20 Burt St
