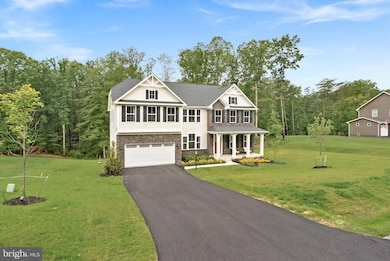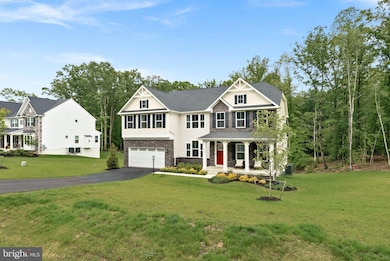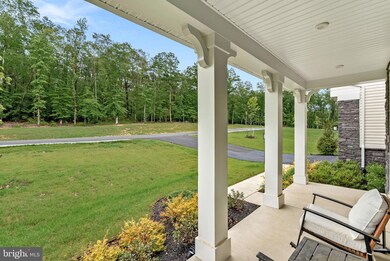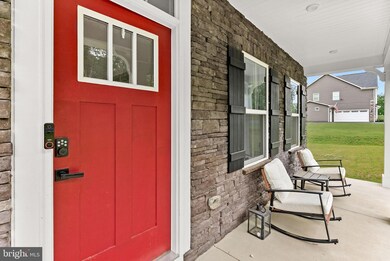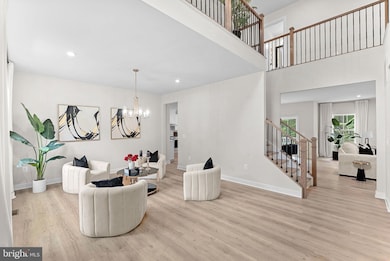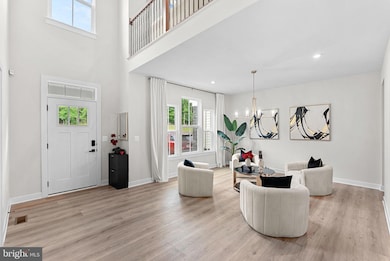206 Lake Side View Ct Fredericksburg, VA 22406
Highlights
- 1.5 Acre Lot
- Colonial Architecture
- 90% Forced Air Heating and Cooling System
- Rodney E. Thompson Middle School Rated A-
- 2 Car Attached Garage
- Property is in excellent condition
About This Home
Welcome to 206 Lake Side View Ct in beautiful Fredericksburg! This spacious and sunlit single-family home offers comfort, style, and room for everyone. Enjoy peaceful mornings on the inviting front porch before stepping into a bright and open floor plan.
The main level features a private office, half bathroom, formal living room, cozy family room, and a breakfast nook that opens to a spacious deck—perfect for entertaining or relaxing. The gourmet kitchen is a chef’s dream with stainless steel appliances, white cabinetry, a large walk-in pantry, and plenty of counter space.
Upstairs, you’ll find a flex space, an expansive primary suite with a luxurious bathroom featuring a walk-in shower and standalone soaking tub. One additional bedroom includes its own private full bathroom, while two more large bedrooms with walk-in closets share a spacious full bathroom.
The fully finished basement offers even more living space with a large second family room, an additional bedroom, and a full bathroom—ideal for guests, a home theater, or a private retreat.
This home truly has it all—space, functionality, and charm—all in a peaceful and convenient location. Move-in ready and waiting to welcome you home!
Listing Agent
(571) 247-3090 fisherteamdmv@gmail.com Pearson Smith Realty, LLC License #0225238967 Listed on: 06/06/2025

Home Details
Home Type
- Single Family
Est. Annual Taxes
- $1,723
Year Built
- Built in 2024
Lot Details
- 1.5 Acre Lot
- Property is in excellent condition
- Property is zoned A1
Parking
- 2 Car Attached Garage
- Front Facing Garage
Home Design
- Colonial Architecture
Interior Spaces
- Property has 3 Levels
- Finished Basement
Bedrooms and Bathrooms
Utilities
- 90% Forced Air Heating and Cooling System
- Natural Gas Water Heater
Listing and Financial Details
- Residential Lease
- Security Deposit $5,999
- Tenant pays for all utilities
- No Smoking Allowed
- 12-Month Min and 24-Month Max Lease Term
- Available 10/1/25
- $65 Application Fee
- $100 Repair Deductible
- Assessor Parcel Number 37F 35
Community Details
Overview
- Stafford Subdivision
Pet Policy
- Pets allowed on a case-by-case basis
- Pet Size Limit
- Pet Deposit $500
- $100 Monthly Pet Rent
Map
Source: Bright MLS
MLS Number: VAST2038298
APN: 37F-35
- 214 Lake Side View Ct
- 774 Kellogg Mill Rd
- 789 Kellogg Mill Rd
- 969 Mountain View Rd
- 103 Wateredge Ln
- 8 Winter Wheat Ln
- 106 Abel Lake Way
- 531 Kellogg Mill Rd
- 20 Genevieve Ct
- 122 Shumate Ln
- 600 Ramoth Church Rd
- 597 Ramoth Church Rd
- 95 Infinity Ln
- 185 Infinity Ln
- 83 Creek Ln
- 425 Gentle Breeze Cir
- 1585 Mountain View Rd
- Lot 22 Long Branch Ln
- 9 Plowshare Ct
- 931 Ramoth Church Rd
- 10 Sickle Dr Unit 29
- 37 Forge Mill Rd
- 160 Burley St Unit 201
- 65 Wagoneers Ln
- 44 Ravenwood Dr
- 11 Darlington Way
- 39 Walt Whitman Blvd
- 922 Courthouse Rd
- 432 Daylily Ln
- 18 Newcastle Place
- 1092 Aspen Rd
- 65 Partridge Ln
- 1071 Coastal Ave
- 7 Carson Dr
- 208 Freesia Ln
- 306 Batley Ct
- 930 Forsythia Ln
- 407 Apricot St
- 101 Knights Ct
- 104 Harrogate Rd

