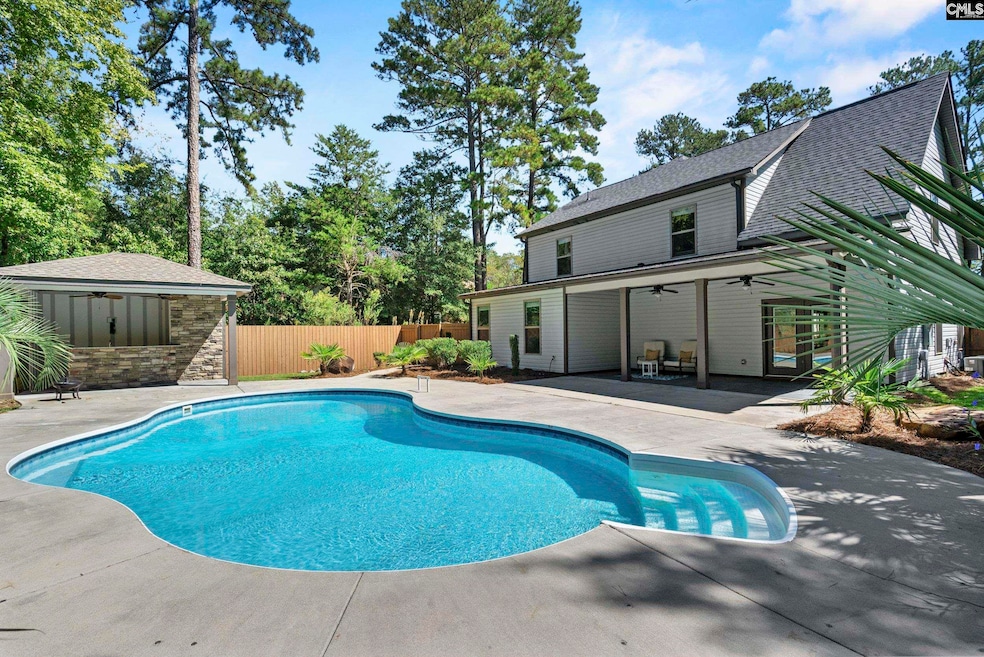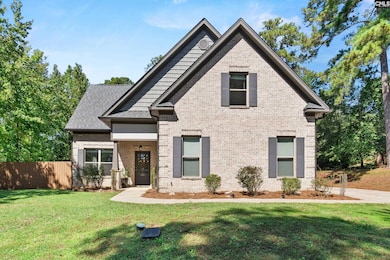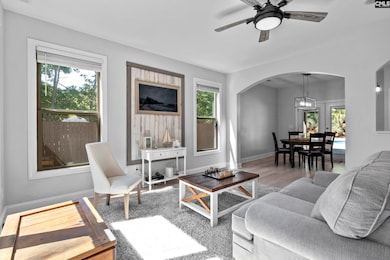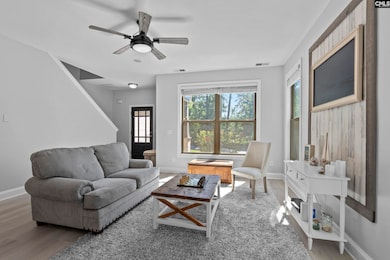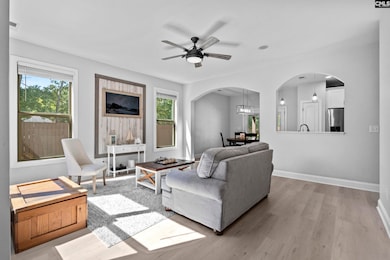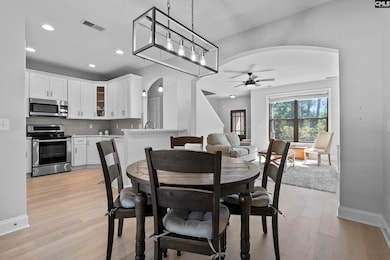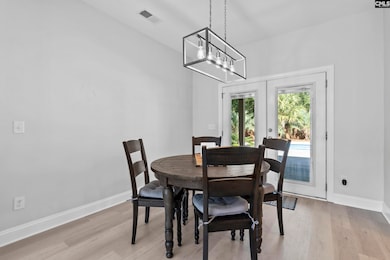206 Lancer Dr Columbia, SC 29212
Northwest Columbia NeighborhoodEstimated payment $2,369/month
Highlights
- Pool House
- ENERGY STAR Certified Homes
- Main Floor Primary Bedroom
- Finished Room Over Garage
- Traditional Architecture
- Secondary bathroom tub or shower combo
About This Home
Welcome to 206 Lancer Drive – Your Dream Home in Coldstream! Tucked away in the established and sought-after Coldstream neighborhood and backing up to the scenic Mungo Park walking trails, this 2018-built beauty is more than just a home—it's a lifestyle.From the moment you arrive, you’ll love the curb appeal, the two-car garage, and the thoughtful landscaping that leads you inside to a spacious, light-filled retreat. With luxury vinyl plank flooring throughout, the interior is both stylish and low-maintenance.The heart of the home is the open-concept kitchen featuring stainless steel appliances, quartz countertops, a large pantry, and plenty of space to entertain or enjoy family meals. The living room boasts surround sound and is filled with natural light—perfect for movie nights, game days, or relaxing weekends.Your primary suite is conveniently located on the main floor with a truly spa-like bathroom, complete with a garden tub, separate shower, and a huge walk-in closet. Upstairs, you'll find three additional bedrooms—two sharing a full bath, while the fourth has its own private en-suite. The bonus room offers endless possibilities—think home theater, game room, office, or playroom!But the real showstopper is outside: your private backyard oasis features a saltwater in-ground pool, a covered porch, outdoor kitchen, outdoor bathroom, and a brand new privacy fence with plenty of green space for the pups to play—everything you need for unforgettable summer gatherings or peaceful evening retreats. Zoned for award-winning Lexington-Richland District 5 schools and just minutes from shopping, dining, and recreation, this home truly has it all. Listed BELOW appraised value. Run don't walk to your future lifestyle today! Disclaimer: CMLS has not reviewed and, therefore, does not endorse vendors who may appear in listings.
Home Details
Home Type
- Single Family
Est. Annual Taxes
- $2,679
Year Built
- Built in 2018
Lot Details
- 0.37 Acre Lot
- Privacy Fence
- Wood Fence
- Back Yard Fenced
Parking
- 2 Car Garage
- Finished Room Over Garage
- Garage Door Opener
Home Design
- Traditional Architecture
- Slab Foundation
- Brick Front
- Vinyl Construction Material
Interior Spaces
- 2,589 Sq Ft Home
- 2-Story Property
- Sound System
- Bar
- High Ceiling
- Ceiling Fan
- Recessed Lighting
- Double Pane Windows
- Bonus Room
- Luxury Vinyl Plank Tile Flooring
- Pull Down Stairs to Attic
- Video Cameras
Kitchen
- Induction Cooktop
- Built-In Microwave
- Dishwasher
- Quartz Countertops
- Tiled Backsplash
- Disposal
Bedrooms and Bathrooms
- 4 Bedrooms
- Primary Bedroom on Main
- Walk-In Closet
- Dual Vanity Sinks in Primary Bathroom
- Secondary bathroom tub or shower combo
- Soaking Tub
- Bathtub with Shower
- Garden Bath
- Separate Shower
Laundry
- Laundry in Mud Room
- Laundry on main level
Eco-Friendly Details
- ENERGY STAR Certified Homes
Pool
- Pool House
- In Ground Pool
- Vinyl Pool
Outdoor Features
- Covered Patio or Porch
- Rain Gutters
Schools
- Nursery Road Elementary School
- Irmo Middle School
- Crossroad Intermediate
- Irmo High School
Utilities
- Central Heating and Cooling System
- Water Heater
- Cable TV Available
Community Details
- No Home Owners Association
- Coldstream Subdivision
Map
Home Values in the Area
Average Home Value in this Area
Tax History
| Year | Tax Paid | Tax Assessment Tax Assessment Total Assessment is a certain percentage of the fair market value that is determined by local assessors to be the total taxable value of land and additions on the property. | Land | Improvement |
|---|---|---|---|---|
| 2024 | $2,679 | $17,480 | $1,200 | $16,280 |
| 2023 | $2,679 | $7,842 | $1,200 | $6,642 |
| 2022 | $1,226 | $7,842 | $1,200 | $6,642 |
| 2020 | $1,277 | $7,842 | $1,200 | $6,642 |
| 2019 | $1,130 | $6,797 | $980 | $5,817 |
| 2018 | $609 | $1,470 | $1,470 | $0 |
| 2017 | $604 | $1,470 | $1,470 | $0 |
| 2016 | $143 | $980 | $980 | $0 |
| 2014 | $143 | $966 | $966 | $0 |
| 2013 | -- | $970 | $970 | $0 |
Property History
| Date | Event | Price | List to Sale | Price per Sq Ft |
|---|---|---|---|---|
| 10/07/2025 10/07/25 | Pending | -- | -- | -- |
| 10/04/2025 10/04/25 | For Sale | $409,999 | -- | $158 / Sq Ft |
Purchase History
| Date | Type | Sale Price | Title Company |
|---|---|---|---|
| Warranty Deed | $430,000 | None Listed On Document | |
| Deed | $15,000 | None Available | |
| Interfamily Deed Transfer | -- | None Available |
Mortgage History
| Date | Status | Loan Amount | Loan Type |
|---|---|---|---|
| Open | $270,000 | New Conventional | |
| Closed | $320,000 | New Conventional |
Source: Consolidated MLS (Columbia MLS)
MLS Number: 618869
APN: 002730-07-016
- 226 Lancer Dr
- 113 Tee Ct
- 135 Ripley Station Rd
- 161 Flamingo Rd
- 125 Old Pond Ln
- 411 Coldstream Dr
- 400 Winding Way
- 1607 Willow Creek Ln
- 111 Rusty Barn Rd
- 100 Ripley Station Cir
- 104 Devonwood Ct
- 170 Cannon Dale Rd
- 204 Cannon Dale Rd
- 107 Fifeshire Dr
- 430 Sterling Bridge Rd
- 1820 Shadowood Dr
- 111 Barnsley Rd
- 219 Danby Ct
- 422 Finsbury Rd
- 354 Heatherstone Rd
