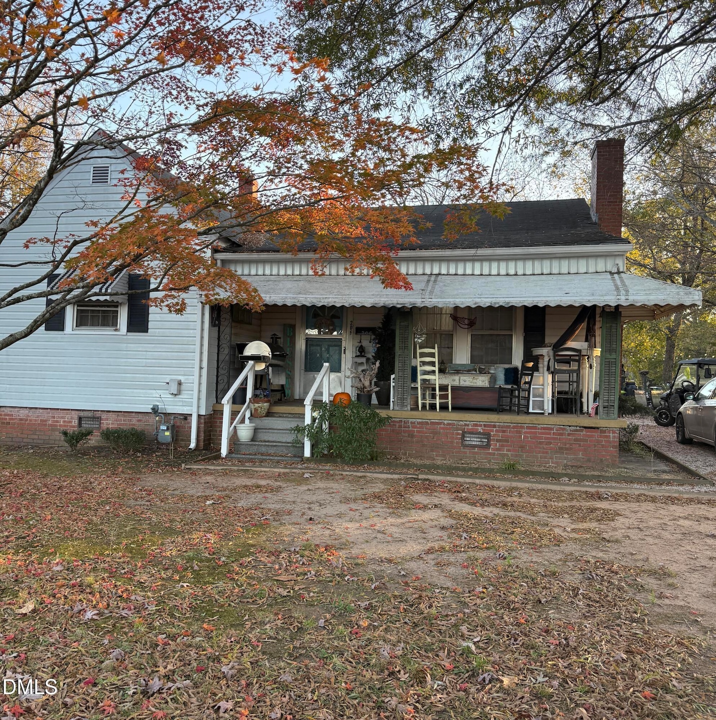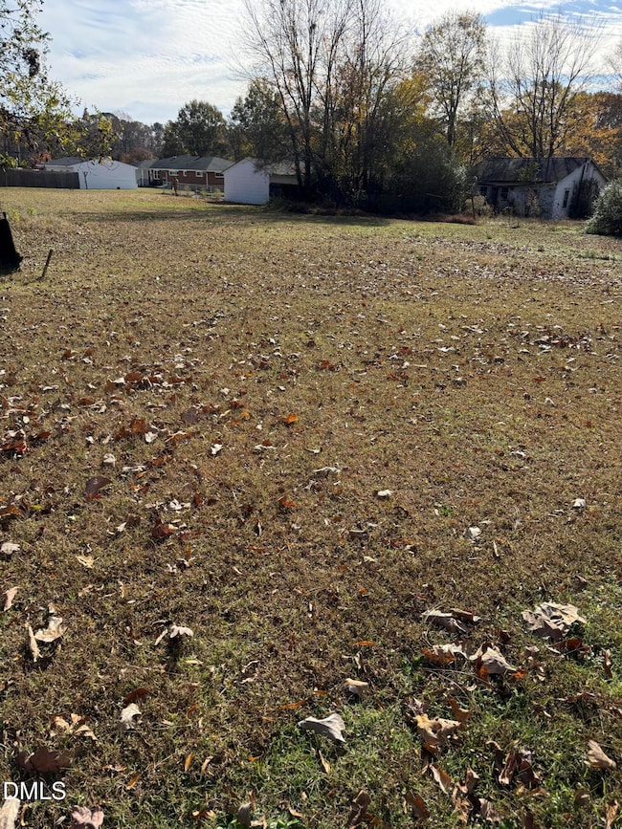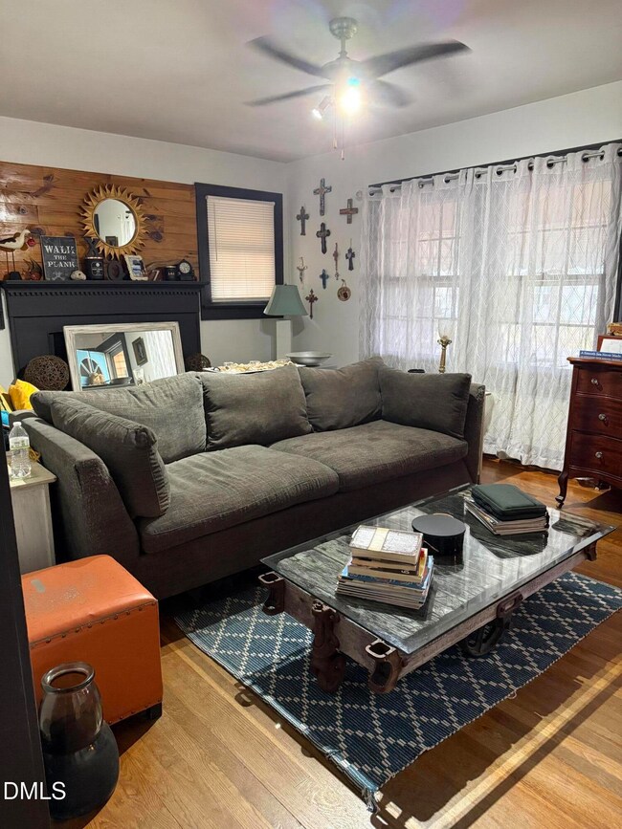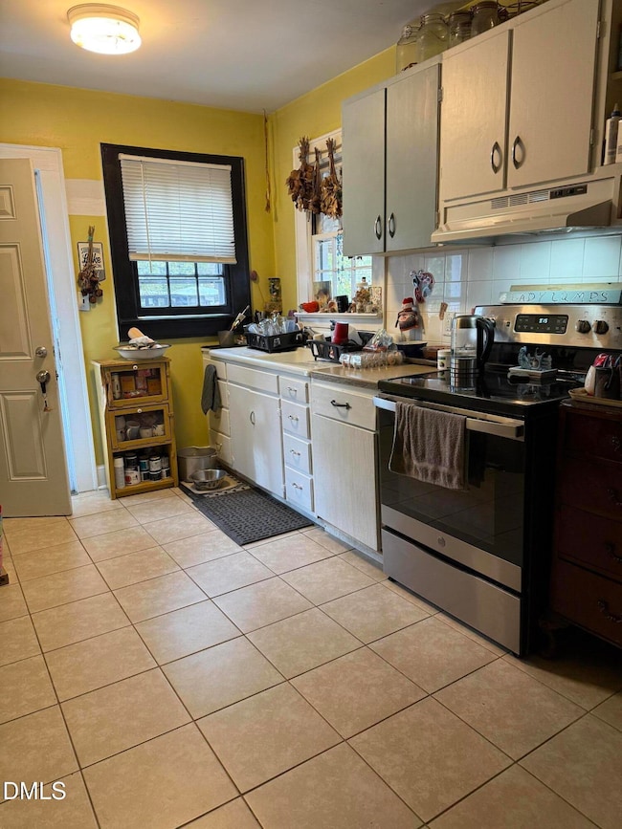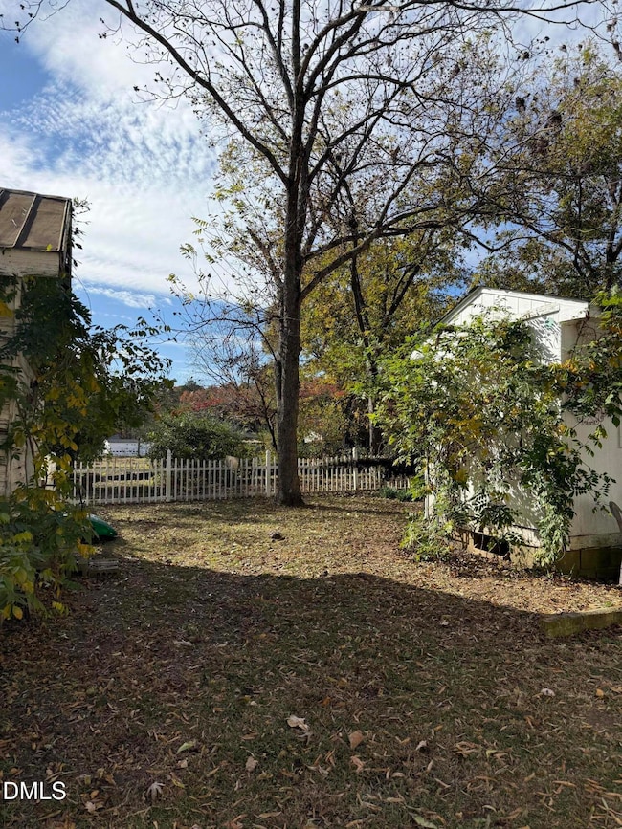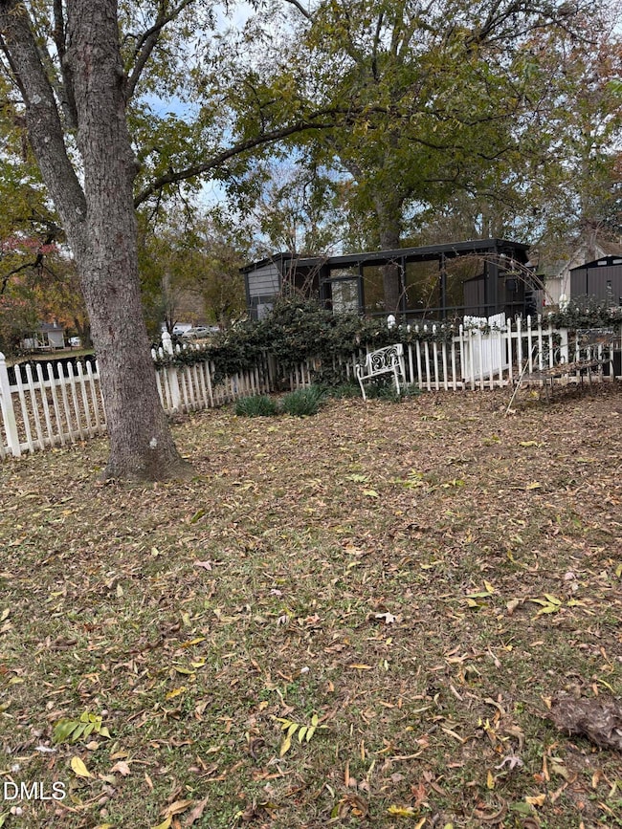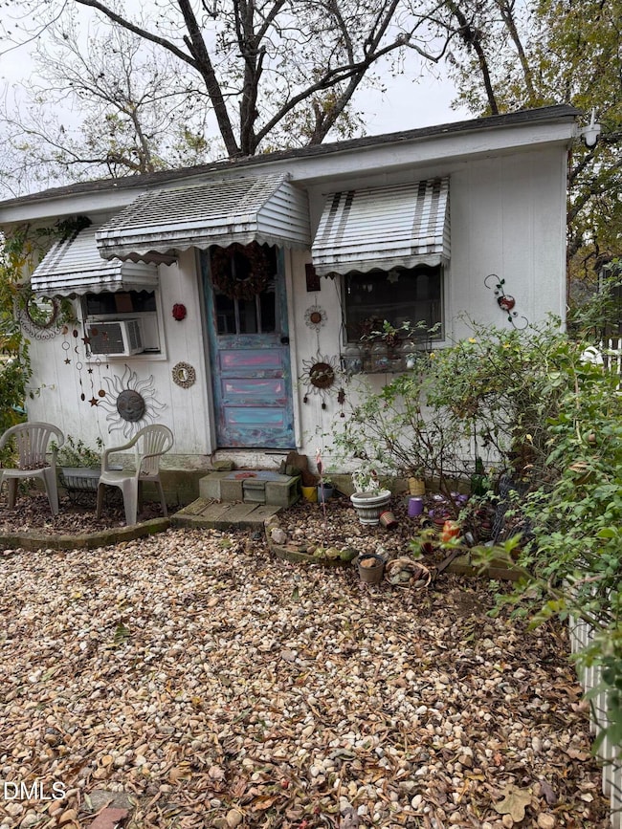206 Layton St Franklinton, NC 27525
Estimated payment $1,241/month
Highlights
- Cape Cod Architecture
- Main Floor Bedroom
- Covered Patio or Porch
- Wood Flooring
- No HOA
- Separate Outdoor Workshop
About This Home
An exceptional offering in the evolving town of Franklinton: two contiguous, flat parcels presented as a single opportunity with remarkable potential.
The front parcel showcases a one story 1949 Cape Cod—3 bedrooms, 1 bath—rich with original hardwoods, architectural character, loads of potential, and framed by mature pecan trees. It's deep lot and the rear of the home offers an ideal canvas for a tasteful renovation or an elegant expansion. The second parcel, positioned directly behind with its own street access, has been confirmed by the Town of Franklinton Planning Department as suitable for an additional single-family residence. This rare configuration invites a variety of distinguished possibilities: a private multi-home compound, a ''reside and build'' scenario, or two thoughtfully designed income-producing properties. Set within a community experiencing vibrant growth and renewed interest, this offering marries charm, potential, and strategic value. Parcels 008788 and 008786 deliver an uncommon level of flexibility in a location poised for continued appreciation. Opportunities of this caliber are seldom available—this is your moment to create something truly extraordinary. Please note there is a shed that sits half on a property line.
Home Details
Home Type
- Single Family
Est. Annual Taxes
- $1,612
Year Built
- Built in 1949
Lot Details
- 0.59 Acre Lot
- Wood Fence
- Native Plants
- Few Trees
- Back Yard Fenced
- Property is zoned RSH
Home Design
- Cape Cod Architecture
- Fixer Upper
- Shingle Roof
- Aluminum Siding
- Lead Paint Disclosure
Interior Spaces
- 1,086 Sq Ft Home
- 1-Story Property
- Living Room
- Wood Flooring
- Basement
- Crawl Space
- Attic Fan
- Fire and Smoke Detector
- Laundry in Kitchen
Kitchen
- Electric Oven
- Laminate Countertops
Bedrooms and Bathrooms
- 3 Main Level Bedrooms
- 1 Full Bathroom
- Primary bathroom on main floor
- Bathtub with Shower
Parking
- 8 Parking Spaces
- 2 Carport Spaces
- Gravel Driveway
- Additional Parking
- 6 Open Parking Spaces
Outdoor Features
- Covered Patio or Porch
- Separate Outdoor Workshop
Location
- Suburban Location
Schools
- Franklinton Elementary And Middle School
- Franklinton High School
Utilities
- Window Unit Cooling System
- Heating System Uses Natural Gas
- Wall Furnace
- Electric Water Heater
- Phone Available
- Cable TV Available
Community Details
- No Home Owners Association
- To Be Added Subdivision
Listing and Financial Details
- Assessor Parcel Number 008786 and 008788
Map
Home Values in the Area
Average Home Value in this Area
Tax History
| Year | Tax Paid | Tax Assessment Tax Assessment Total Assessment is a certain percentage of the fair market value that is determined by local assessors to be the total taxable value of land and additions on the property. | Land | Improvement |
|---|---|---|---|---|
| 2025 | $1,692 | $123,620 | $38,680 | $84,940 |
| 2024 | $1,711 | $123,620 | $38,680 | $84,940 |
| 2023 | $1,163 | $65,190 | $9,950 | $55,240 |
| 2022 | $1,146 | $65,190 | $9,950 | $55,240 |
| 2021 | $1,127 | $65,190 | $9,950 | $55,240 |
| 2020 | $1,128 | $65,190 | $9,950 | $55,240 |
| 2019 | $1,219 | $71,450 | $16,210 | $55,240 |
| 2018 | $661 | $71,450 | $16,210 | $55,240 |
| 2017 | $752 | $40,100 | $15,440 | $24,660 |
| 2016 | $765 | $40,100 | $15,440 | $24,660 |
| 2015 | $762 | $40,100 | $15,440 | $24,660 |
| 2014 | $716 | $40,100 | $15,440 | $24,660 |
Property History
| Date | Event | Price | List to Sale | Price per Sq Ft |
|---|---|---|---|---|
| 11/14/2025 11/14/25 | Pending | -- | -- | -- |
| 11/13/2025 11/13/25 | For Sale | $210,000 | -- | $193 / Sq Ft |
Purchase History
| Date | Type | Sale Price | Title Company |
|---|---|---|---|
| Warranty Deed | $107,000 | None Available | |
| Warranty Deed | $50,000 | None Available |
Mortgage History
| Date | Status | Loan Amount | Loan Type |
|---|---|---|---|
| Open | $81,400 | New Conventional | |
| Closed | $15,210 | Unknown |
Source: Doorify MLS
MLS Number: 10132756
APN: 008786
- Litchfield Plan at Mason Grove
- 705B E Green St
- 918 E Green St Unit G111
- 918 E Green St Unit F109
- 6 1st St
- 4 N 2nd St
- 0 W River Rd Unit 10103928
- 2680 W River Rd
- 4 Park Ave
- 6 Park Ave
- 17 Collins St
- 5063 N Carolina 56
- 302 Allen Ave
- 4420 W River Rd
- 133 Abbey Way
- 0 Winston St
- 1.85 Acres Timberlake Rd
- 61.94 Acres Timberlake Rd
- 5141 Nc 56 Hwy
- 0 Carver St Unit 10107506
