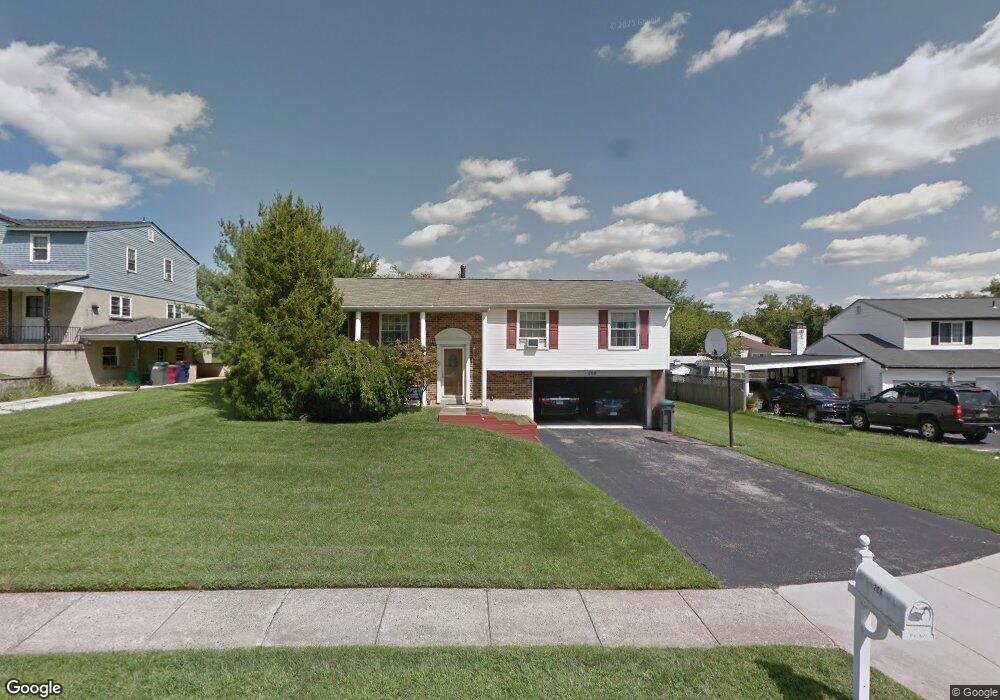206 Leonard Dr King of Prussia, PA 19406
Estimated Value: $510,000 - $548,000
3
Beds
3
Baths
1,896
Sq Ft
$280/Sq Ft
Est. Value
About This Home
This home is located at 206 Leonard Dr, King of Prussia, PA 19406 and is currently estimated at $530,057, approximately $279 per square foot. 206 Leonard Dr is a home located in Montgomery County with nearby schools including Candlebrook Elementary School, Upper Merion Middle School, and Upper Merion High School.
Ownership History
Date
Name
Owned For
Owner Type
Purchase Details
Closed on
Apr 1, 2005
Sold by
Not Provided
Bought by
Not Provided
Current Estimated Value
Home Financials for this Owner
Home Financials are based on the most recent Mortgage that was taken out on this home.
Original Mortgage
$251,401
Outstanding Balance
$128,299
Interest Rate
5.61%
Mortgage Type
New Conventional
Estimated Equity
$401,758
Purchase Details
Closed on
Mar 18, 2005
Sold by
Not Provided
Bought by
Not Provided
Home Financials for this Owner
Home Financials are based on the most recent Mortgage that was taken out on this home.
Original Mortgage
$251,401
Outstanding Balance
$128,299
Interest Rate
5.61%
Mortgage Type
New Conventional
Estimated Equity
$401,758
Create a Home Valuation Report for This Property
The Home Valuation Report is an in-depth analysis detailing your home's value as well as a comparison with similar homes in the area
Home Values in the Area
Average Home Value in this Area
Purchase History
| Date | Buyer | Sale Price | Title Company |
|---|---|---|---|
| Not Provided | $314,253 | -- | |
| Not Provided | $314,253 | -- |
Source: Public Records
Mortgage History
| Date | Status | Borrower | Loan Amount |
|---|---|---|---|
| Open | Not Provided | $251,401 | |
| Closed | Not Provided | $251,401 |
Source: Public Records
Tax History Compared to Growth
Tax History
| Year | Tax Paid | Tax Assessment Tax Assessment Total Assessment is a certain percentage of the fair market value that is determined by local assessors to be the total taxable value of land and additions on the property. | Land | Improvement |
|---|---|---|---|---|
| 2025 | $4,575 | $148,450 | $55,020 | $93,430 |
| 2024 | $4,575 | $148,450 | $55,020 | $93,430 |
| 2023 | $4,413 | $148,450 | $55,020 | $93,430 |
| 2022 | $4,224 | $148,450 | $55,020 | $93,430 |
| 2021 | $4,093 | $148,450 | $55,020 | $93,430 |
| 2020 | $3,911 | $148,450 | $55,020 | $93,430 |
| 2019 | $3,845 | $148,450 | $55,020 | $93,430 |
| 2018 | $3,845 | $148,450 | $55,020 | $93,430 |
| 2017 | $3,707 | $148,450 | $55,020 | $93,430 |
| 2016 | $3,649 | $148,450 | $55,020 | $93,430 |
| 2015 | $3,515 | $148,450 | $55,020 | $93,430 |
| 2014 | $3,515 | $148,450 | $55,020 | $93,430 |
Source: Public Records
Map
Nearby Homes
- 407 Chestnut Way
- 200 Prince Frederick St Unit J3
- 313 Aspen Way Unit HS 164- BRENTFORD
- 315 Aspen Way Unit HS 163- CARISBROOKE
- 315 Aspen Way
- 319 Aspen Way
- 112 Ivy Ln
- 107 Mahogany Ln
- Penwyn Elite Plan at Stonebrook at Upper Merion - Townes Collection
- Lanfair Plan at Stonebrook at Upper Merion - Townes Collection
- Wyndale Elite Plan at Stonebrook at Upper Merion - Townes Collection
- Carisbrooke Elite Plan at Stonebrook at Upper Merion - Townes Collection
- Brentford Elite Plan at Stonebrook at Upper Merion - Townes Collection
- Avonwood Elite Plan at Stonebrook at Upper Merion - Townes Collection
- Brentford Plan at Stonebrook at Upper Merion - Townes Collection
- Carisbrooke Plan at Stonebrook at Upper Merion - Townes Collection
- 227 Crossfield Rd
- 351 Riverview Rd
- 104 Tyler Rd
- 108 Anderson Rd
- 204 Leonard Dr Unit 204A
- 204 Leonard Dr
- 204 Leonard Dr Unit A
- 208 Leonard Dr
- 201 Johanna Dr
- 203 Johanna Dr
- 210 Leonard Dr
- 202 Leonard Dr
- 207 Leonard Dr
- 205 Leonard Dr
- 209 Leonard Dr
- 205 Johanna Dr
- 211 Leonard Dr
- 203 Leonard Dr
- 200 Leonard Dr
- 321 Marielle Dr
- 202 Johanna Dr
- 200 Johanna Dr
- 204 Johanna Dr
- 311 Marielle Dr
