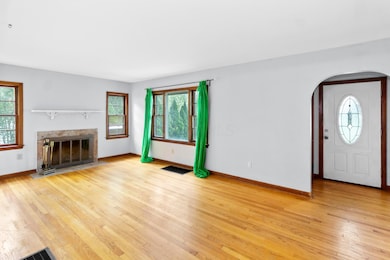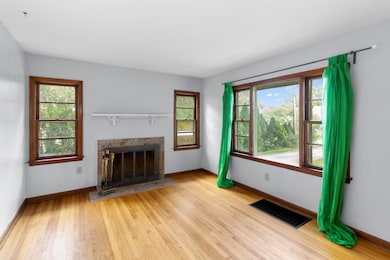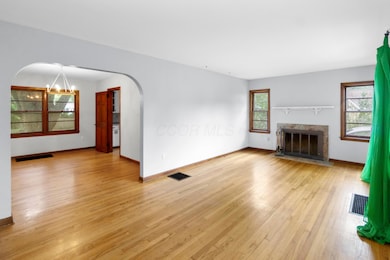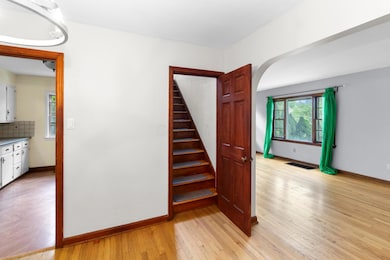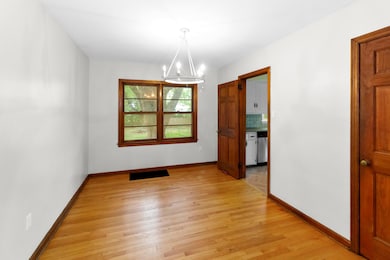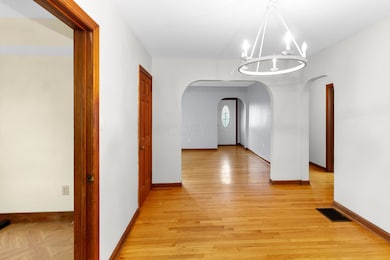206 Lintner St Columbus, OH 43230
Gahanna-Havens Corners NeighborhoodEstimated payment $2,301/month
Highlights
- Cape Cod Architecture
- Wood Flooring
- Forced Air Heating and Cooling System
- Jefferson Elementary School Rated A-
- No HOA
About This Home
Welcome to Olde Gahanna! Sun filled rooms, orginal hardwood flooring, and ideally situated on a quiet street tucked back in Olde Gahanna, this one is ready for your finishing touches! Located in the heart of one of the hottest zip codes in the entire nation, near Gahanna Lincoln high school, walking distance to both Creekside and Hamilton, plus Ridenour Park and Shull Park close by! Needing some work to bring out it's full potential, a full basement ready for you to finish or turn into a great storage area! Endless options for entertainment, food & shopping nearby all while keeping the peace and quiet at home! Enjoy your morning coffee on your front porch with picturesque views of white picket fences, well manicured lawns, and friendly neighbors maintaining their homes on this quiet dead-end street. Classic cape cod style with an XL and private back yard in the award winning Gahanna Jefferson school district!
Home Details
Home Type
- Single Family
Est. Annual Taxes
- $6,050
Year Built
- Built in 1950
Lot Details
- 10,454 Sq Ft Lot
Parking
- Off-Street Parking: 4
Home Design
- Cape Cod Architecture
- Block Foundation
Interior Spaces
- 1,387 Sq Ft Home
- 1.5-Story Property
- Decorative Fireplace
- Wood Flooring
- Basement Fills Entire Space Under The House
- Dishwasher
- Electric Dryer Hookup
Bedrooms and Bathrooms
Utilities
- Forced Air Heating and Cooling System
- Gas Water Heater
Community Details
- No Home Owners Association
Listing and Financial Details
- Assessor Parcel Number 025-000241
Map
Home Values in the Area
Average Home Value in this Area
Tax History
| Year | Tax Paid | Tax Assessment Tax Assessment Total Assessment is a certain percentage of the fair market value that is determined by local assessors to be the total taxable value of land and additions on the property. | Land | Improvement |
|---|---|---|---|---|
| 2025 | $6,050 | $100,660 | $50,260 | $50,400 |
| 2024 | $6,050 | $100,660 | $50,260 | $50,400 |
| 2023 | $5,975 | $100,660 | $50,260 | $50,400 |
| 2022 | $4,028 | $52,860 | $25,800 | $27,060 |
| 2021 | $3,899 | $52,860 | $25,800 | $27,060 |
| 2020 | $3,868 | $52,860 | $25,800 | $27,060 |
| 2019 | $3,234 | $43,960 | $21,490 | $22,470 |
| 2018 | $3,092 | $43,960 | $21,490 | $22,470 |
| 2017 | $2,976 | $43,960 | $21,490 | $22,470 |
| 2016 | $2,969 | $39,940 | $11,620 | $28,320 |
| 2015 | $2,971 | $39,940 | $11,620 | $28,320 |
| 2014 | $2,948 | $39,940 | $11,620 | $28,320 |
| 2013 | $1,394 | $38,010 | $11,060 | $26,950 |
Property History
| Date | Event | Price | List to Sale | Price per Sq Ft |
|---|---|---|---|---|
| 12/02/2025 12/02/25 | Price Changed | $349,900 | -5.4% | $252 / Sq Ft |
| 10/17/2025 10/17/25 | For Sale | $369,900 | 0.0% | $267 / Sq Ft |
| 10/14/2025 10/14/25 | Off Market | $369,900 | -- | -- |
| 09/10/2025 09/10/25 | Price Changed | $369,900 | -1.4% | $267 / Sq Ft |
| 08/29/2025 08/29/25 | Price Changed | $374,998 | -1.3% | $270 / Sq Ft |
| 08/12/2025 08/12/25 | Price Changed | $379,900 | -2.6% | $274 / Sq Ft |
| 07/25/2025 07/25/25 | Price Changed | $389,900 | -2.5% | $281 / Sq Ft |
| 07/08/2025 07/08/25 | Price Changed | $399,900 | -3.6% | $288 / Sq Ft |
| 07/03/2025 07/03/25 | Price Changed | $414,900 | 0.0% | $299 / Sq Ft |
| 06/27/2025 06/27/25 | For Sale | $414,998 | -- | $299 / Sq Ft |
Purchase History
| Date | Type | Sale Price | Title Company |
|---|---|---|---|
| Deed | $73,000 | -- | |
| Deed | -- | -- |
Source: Columbus and Central Ohio Regional MLS
MLS Number: 225023553
APN: 025-000241
- 219 N Hamilton Rd
- 440 Colony Place
- 143 Serran Dr
- 3311 Longstreth Park Place
- 377 Highbury Crescent
- 84 River Dr
- 302 Zander Ln Unit 302
- 329 Cliffview Dr
- 258 Rocky Fork Dr S
- 343 Flint Ridge Dr
- 167 Lansdowne Ave
- 209 Prince of Wales Dr
- 488 Uxbridge Ave
- 309 Baroness Way
- 477 Stratshire Ln
- 108 Walcreek Dr W
- 491 Daventry Ln
- 404 Oberlin St
- 300 Dunbarton Rd
- 420 Denwood Ct
- 127 Walnut St Unit D
- 131 N High St Unit 31
- 151 Mill St
- 60 Rocky Creek Dr
- 419 Laurel Ln
- Jacob CI
- 235 W Johnstown Rd
- 306 W Johnstown Rd
- 307 W Johnstown Rd
- 135 S Stygler Rd
- 150 Arbors Cir
- 614 Palace Ln
- 688 Penny Ln S
- 357 Amesbury Dr
- 3785 Codet Rd
- 3888 Agler Rd
- 729 Crescent Woods Dr
- 700 Vista Dr
- 3780 Codet Rd
- 4767 Ransey Ct
Ask me questions while you tour the home.

