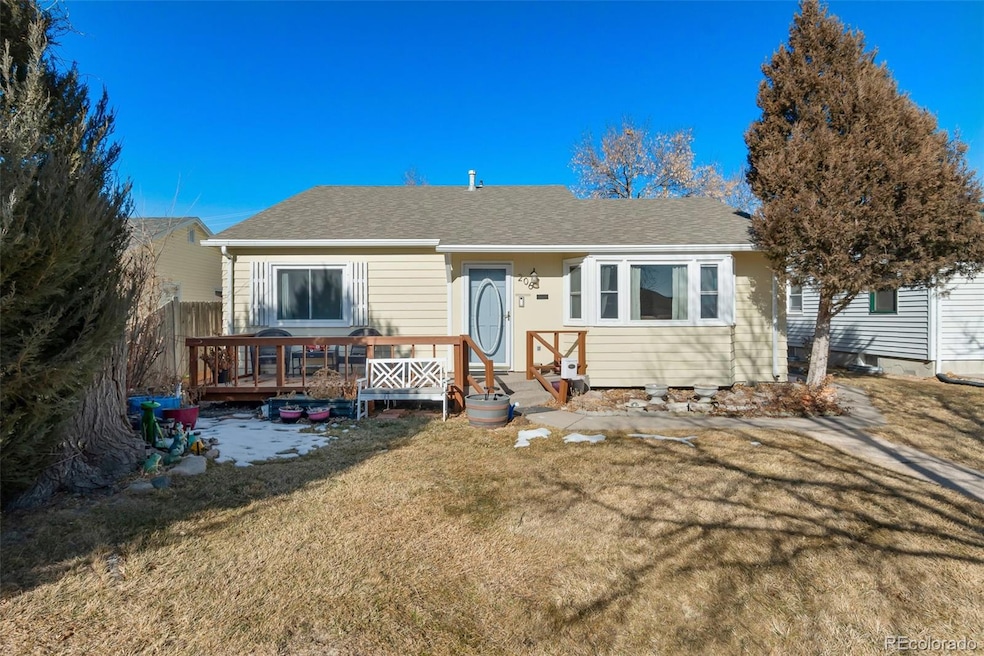
206 Magnolia Ln Sterling, CO 80751
Highlights
- No HOA
- 2 Car Attached Garage
- Living Room
- Skylights
- Patio
- Laundry Room
About This Home
As of March 2025Welcome Home! You will love this charming 4 bedroom home in a great neighborhood. This Tri-level home has a great flow from the living/dinning room area to the kitchen and into the bedrooms all on the main floor. The laundry room is located on the main floor right off of the kitchen. As you go up a few stairs you have 2 more bedrooms and a 3/4 bathroom. The finished basement is a perfect space to spend time with family watching a movie or playing games. The attic serves as great storage area. County records has it listed as 3 bedrooms but the homes does have 4 bedrooms. The kitchen was updated in 2021 and has a great skylight right above the peninsula. The roof, water heater and furnace were replaced in 2022 and the AC was replaced in 2021. Seller currently leases a water softener that was updated 2 years ago. Buyer can continue the lease through Culligans at $60 per month. The oversized 2 car garage has a small storage room, heated work shop and alley access. You will enjoy the mature trees and landscaping around the property and the spacious private back yard. Northeastern Junior College is only a few blocks away. This house is ready for the next family to make it their home. Schedule your tour today!
Last Agent to Sell the Property
Berkshire Hathaway HomeServices Colorado Real Estate, LLC - Brighton Brokerage Email: info@cinthiasellshomes.com,720-255-6201 License #100025939 Listed on: 02/01/2025

Home Details
Home Type
- Single Family
Est. Annual Taxes
- $789
Year Built
- Built in 1952 | Remodeled
Lot Details
- 7,000 Sq Ft Lot
- Landscaped
Parking
- 2 Car Attached Garage
Home Design
- Tri-Level Property
- Frame Construction
- Composition Roof
Interior Spaces
- Ceiling Fan
- Skylights
- Window Treatments
- Family Room
- Living Room
- Dining Room
- Attic Fan
Kitchen
- Oven
- Range
- Microwave
- Dishwasher
- Disposal
Flooring
- Carpet
- Vinyl
Bedrooms and Bathrooms
Laundry
- Laundry Room
- Dryer
- Washer
Finished Basement
- Basement Fills Entire Space Under The House
- Bedroom in Basement
Home Security
- Carbon Monoxide Detectors
- Fire and Smoke Detector
Schools
- Hagen Early Education Center Elementary School
- Sterling Middle School
- Sterling High School
Utilities
- Forced Air Heating and Cooling System
- Gas Water Heater
- Water Purifier
- Water Softener
- High Speed Internet
- Cable TV Available
Additional Features
- Smoke Free Home
- Patio
Community Details
- No Home Owners Association
- College Add Subdivision
Listing and Financial Details
- Exclusions: Seller's Personal Property, All TV's Mounted and TV Mounts, Freezer
- Assessor Parcel Number 4463100
Ownership History
Purchase Details
Home Financials for this Owner
Home Financials are based on the most recent Mortgage that was taken out on this home.Similar Homes in Sterling, CO
Home Values in the Area
Average Home Value in this Area
Purchase History
| Date | Type | Sale Price | Title Company |
|---|---|---|---|
| Warranty Deed | $267,500 | Homestead Title | |
| Warranty Deed | $267,500 | Homestead Title |
Mortgage History
| Date | Status | Loan Amount | Loan Type |
|---|---|---|---|
| Open | $262,654 | New Conventional | |
| Closed | $262,654 | New Conventional | |
| Closed | $10,078 | New Conventional |
Property History
| Date | Event | Price | Change | Sq Ft Price |
|---|---|---|---|---|
| 03/31/2025 03/31/25 | Sold | $267,500 | -2.7% | $146 / Sq Ft |
| 02/23/2025 02/23/25 | Pending | -- | -- | -- |
| 02/01/2025 02/01/25 | For Sale | $275,000 | -- | $150 / Sq Ft |
Tax History Compared to Growth
Tax History
| Year | Tax Paid | Tax Assessment Tax Assessment Total Assessment is a certain percentage of the fair market value that is determined by local assessors to be the total taxable value of land and additions on the property. | Land | Improvement |
|---|---|---|---|---|
| 2024 | $460 | $15,770 | $0 | $0 |
| 2023 | $460 | $15,770 | $0 | $0 |
| 2022 | $524 | $12,440 | $1,680 | $10,760 |
| 2021 | $512 | $12,800 | $1,730 | $11,070 |
| 2020 | $452 | $21,480 | $1,500 | $19,980 |
| 2019 | $454 | $21,480 | $1,500 | $19,980 |
| 2018 | $857 | $10,120 | $1,260 | $8,860 |
| 2017 | $843 | $49,180 | $6,130 | $43,050 |
| 2015 | $826 | $44,750 | $5,640 | $39,110 |
| 2014 | $826 | $41,880 | $5,640 | $36,240 |
| 2013 | $826 | $41,880 | $5,640 | $36,240 |
Agents Affiliated with this Home
-
Cinthia Martinez

Seller's Agent in 2025
Cinthia Martinez
Berkshire Hathaway HomeServices Colorado Real Estate, LLC - Brighton
(720) 255-6201
53 Total Sales
-
Jennifer Call
J
Buyer's Agent in 2025
Jennifer Call
West and Main Homes Inc
(720) 743-6003
13 Total Sales
Map
Source: REcolorado®
MLS Number: 6411432
APN: 4463100
- 455 Delaware Way
- 135 Acoma St
- 330 Landrum Ln
- 415 Logan St
- 409 Logan St
- 409 Cleveland St
- 1306 Coolidge St
- 332 Broadway St
- 276 Colorado Place
- 325 Valley Dr
- 428 Broadway St Unit 426
- 618 Melody Ln
- 615 Franklin St
- 538 California St
- 525 Jackson St
- 1118 N 7th St
- 1402 Fillmore St
- 240 Villa Vista St
- 819 N 7th St
- 611 N 2nd St






