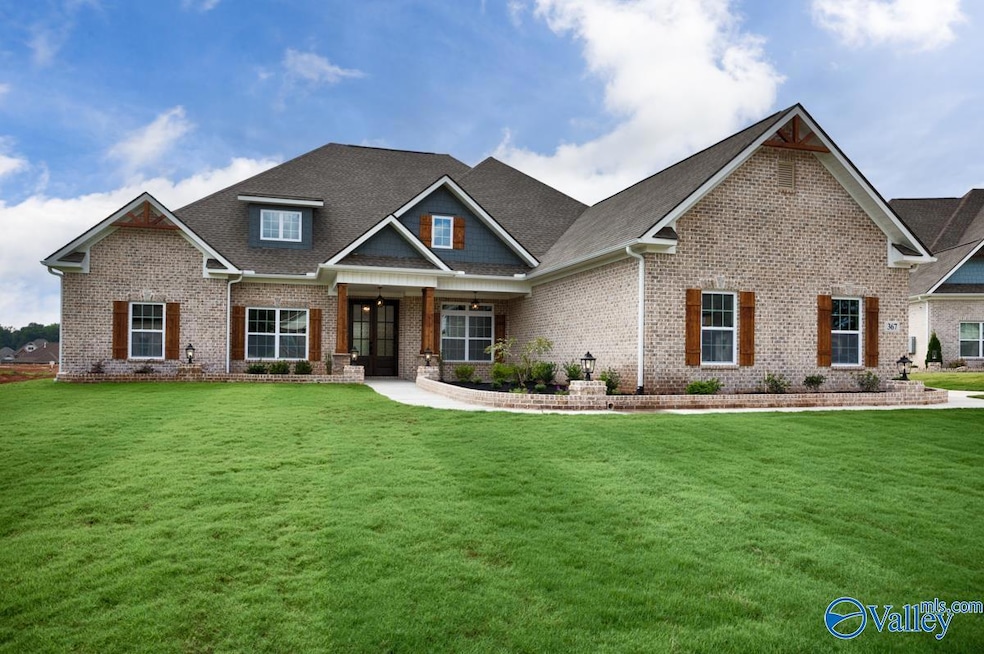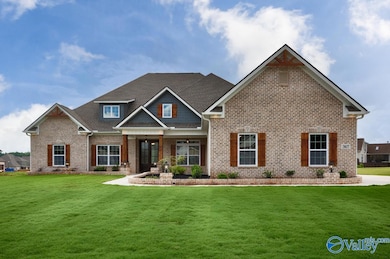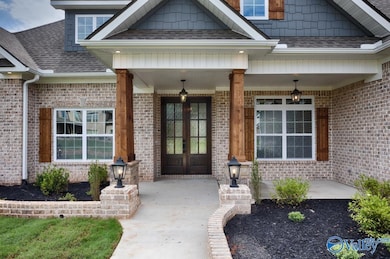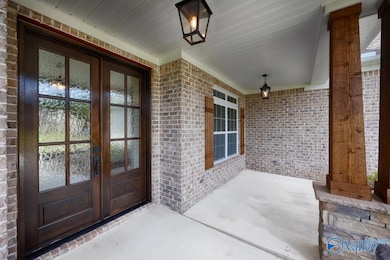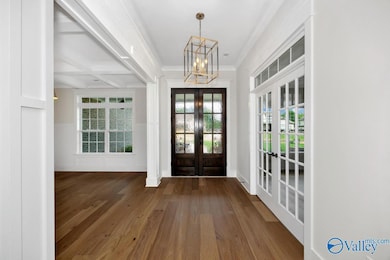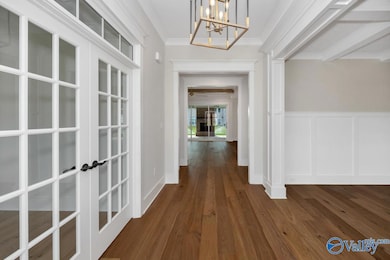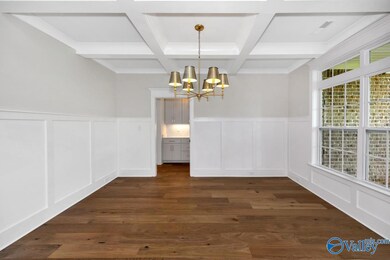206 Maple Branch Ct Meridianville, AL 35759
Estimated payment $4,171/month
Highlights
- Hot Property
- Media Room
- 2 Fireplaces
- Lynn Fanning Elementary School Rated A-
- Home Under Construction
- Home Office
About This Home
Under Construction-The Award Winning custom Tyler B plan featuring a 3-car garage, 4BR/5BA, bonus room, and open concept design. With premium features like Shaker Style Cabinets, Quartz Countertops, and Handscraped Hardwood flooring, this home boasts elegance and functionality. Enjoy luxury amenities such as a Rinnai HW Heater, Advantium Oven, and Custom Wood Closet. The Isolated Master offers privacy, while the Drop Zone adds convenience. Complete with SS Appliances and Soft Close Drawers/Doors, this home epitomizes modern comfort and style. Move in Ready with stained fenced in back yard ready to go!
Home Details
Home Type
- Single Family
Est. Annual Taxes
- $536
Lot Details
- 0.38 Acre Lot
HOA Fees
- $42 Monthly HOA Fees
Parking
- 3 Car Garage
Home Design
- Home Under Construction
- Brick Exterior Construction
- Slab Foundation
Interior Spaces
- 4,451 Sq Ft Home
- Property has 2 Levels
- 2 Fireplaces
- Gas Log Fireplace
- Living Room
- Breakfast Room
- Dining Room
- Media Room
- Home Office
Bedrooms and Bathrooms
- 4 Bedrooms
Schools
- Meridianville Elementary School
- Hazel Green High School
Utilities
- Two cooling system units
- Multiple Heating Units
- Private Sewer
Community Details
- Woodland Homes Association
- Built by WOODLAND HOMES OF HUNTSVILLE
- Kendallwood Subdivision
Listing and Financial Details
- Tax Lot 54
Map
Home Values in the Area
Average Home Value in this Area
Tax History
| Year | Tax Paid | Tax Assessment Tax Assessment Total Assessment is a certain percentage of the fair market value that is determined by local assessors to be the total taxable value of land and additions on the property. | Land | Improvement |
|---|---|---|---|---|
| 2025 | $536 | $16,000 | $16,000 | $0 |
| 2024 | $536 | $16,000 | $16,000 | $0 |
| 2023 | $536 | $16,000 | $16,000 | $0 |
Property History
| Date | Event | Price | List to Sale | Price per Sq Ft |
|---|---|---|---|---|
| 11/18/2025 11/18/25 | For Sale | $774,900 | -- | $174 / Sq Ft |
Source: ValleyMLS.com
MLS Number: 21904170
APN: 07-06-14-0-000-064.120
- 120 Geneva Ct
- 116 Geneva Ct
- 114 Geneva Ct
- 335 Kendallwood Dr
- 361 Kendallwood Dr
- 203 Blairwood Ct
- 363 Kendallwood Dr
- 205 Blairwood Ct
- 206 Blairwood Ct
- 367 Kendallwood Dr
- 206 Cotton Branch Ct
- 323 Spencer Lakes Dr
- 105 Callaway Ln
- 232 Dove Hollow Dr
- 237 Dove Hollow Dr
- 108 Collins Ln
- 132 Balboa Rd
- 212 S Elton Cir
- 137 Balboa Rd
- 132 Graves Rd
- 110 Piper Ln
- 118 Fuller Dr
- 121 Balboa Rd
- 174 Ranier St
- 238 Balota St
- 124 Vancouver Rd
- 1226 Mt Lebanon Rd
- 202 Portrait St
- 203 Portrait St
- 202 Schooner Trail
- 122 Cedar Lake Rd
- 205 Holt St
- 213 Iron Cir
- 141 Patterson Ln
- 284 Susan Lynn Dr
- 125 Caspian Ln
- 217 Shangrila Way
- 285 Shangrila Way
- 153 Jacque Jim Dr NE
- 135 Settlement Dr
