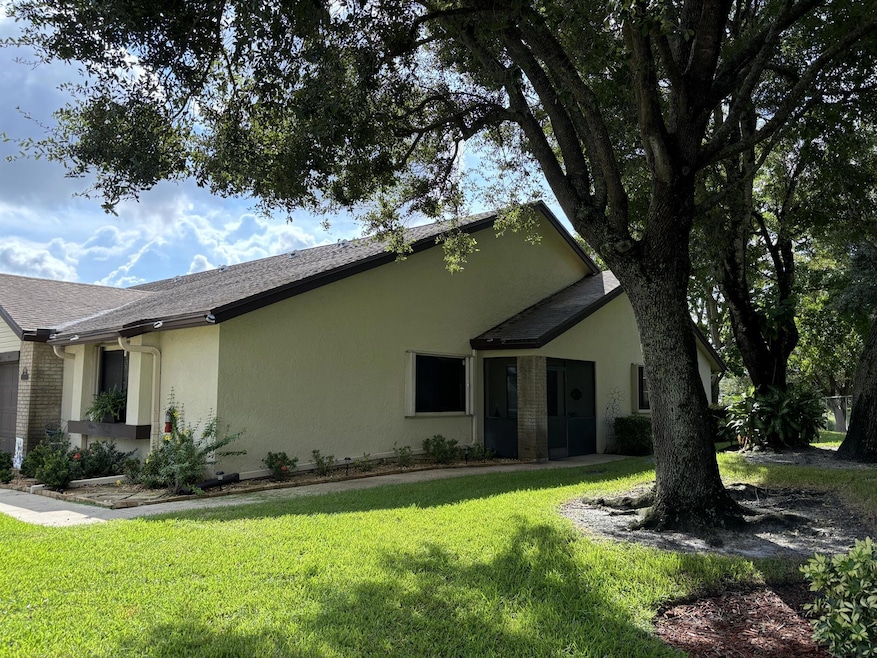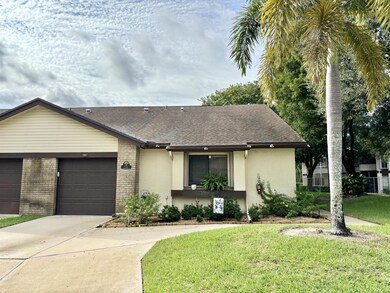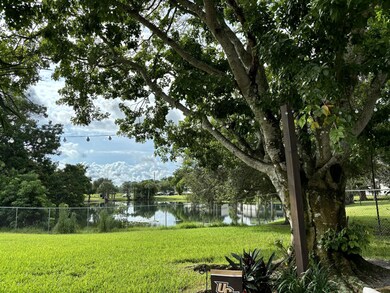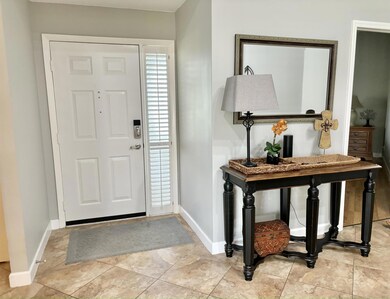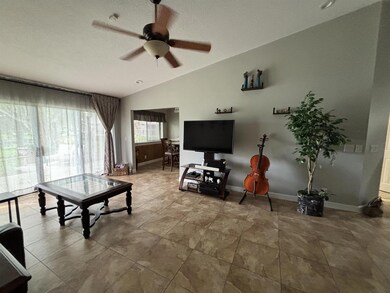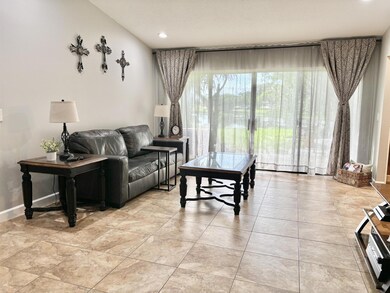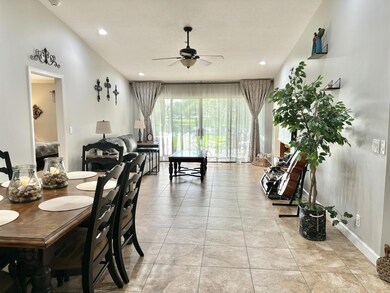
206 Meander Cir Royal Palm Beach, FL 33411
Village Walk NeighborhoodHighlights
- Senior Community
- Vaulted Ceiling
- Great Room
- Lake View
- Attic
- Community Pool
About This Home
As of March 2025This beautiful 3/2/1 villa is a corner unit located in the much sought-after Village Walk 55+ community. The spacious home is pristine and ready to move right in! The remodeled kitchen is equipped with stainless steel appliances, granite countertops, wood kitchen cabinets, trash compactor, a low shelf microwave, and a breakfast nook. The 14' vaulted ceilings gives the home a spacious feel. The master bedroom features his and her walk-in closets, a renovated master bathroom with dual sinks, renovated guest bathroom and a beautiful lake view to enjoy on the patio. Newer roof (2019) and a/c (2021). Features a transferable home service plan for all appliances.
Last Agent to Sell the Property
LAER Realty Partners Bowen/Wellington License #3300909 Listed on: 09/12/2024
Home Details
Home Type
- Single Family
Est. Annual Taxes
- $2,084
Year Built
- Built in 1987
Lot Details
- 2,248 Sq Ft Lot
- Sprinkler System
- Property is zoned RT-8(c
HOA Fees
- $630 Monthly HOA Fees
Parking
- 1 Car Attached Garage
- Garage Door Opener
- Driveway
- Guest Parking
Home Design
- Villa
- Shingle Roof
- Composition Roof
Interior Spaces
- 1,686 Sq Ft Home
- 1-Story Property
- Furnished or left unfurnished upon request
- Vaulted Ceiling
- Ceiling Fan
- Single Hung Metal Windows
- Blinds
- Sliding Windows
- Great Room
- Florida or Dining Combination
- Lake Views
- Pull Down Stairs to Attic
Kitchen
- Breakfast Area or Nook
- Electric Range
- Microwave
- Dishwasher
- Trash Compactor
- Disposal
Flooring
- Laminate
- Ceramic Tile
Bedrooms and Bathrooms
- 3 Bedrooms
- Split Bedroom Floorplan
- Walk-In Closet
- 2 Full Bathrooms
- Dual Sinks
- Separate Shower in Primary Bathroom
Laundry
- Laundry Room
- Washer and Dryer
- Laundry Tub
Home Security
- Home Security System
- Fire and Smoke Detector
Outdoor Features
- Patio
Utilities
- Central Heating and Cooling System
- Electric Water Heater
- Cable TV Available
Listing and Financial Details
- Assessor Parcel Number 72414326220000880
- Seller Considering Concessions
Community Details
Overview
- Senior Community
- Association fees include common areas, insurance, ground maintenance, maintenance structure, pool(s), roof
- Village Walk Subdivision
Recreation
- Community Pool
- Community Spa
Ownership History
Purchase Details
Home Financials for this Owner
Home Financials are based on the most recent Mortgage that was taken out on this home.Purchase Details
Home Financials for this Owner
Home Financials are based on the most recent Mortgage that was taken out on this home.Purchase Details
Purchase Details
Home Financials for this Owner
Home Financials are based on the most recent Mortgage that was taken out on this home.Purchase Details
Home Financials for this Owner
Home Financials are based on the most recent Mortgage that was taken out on this home.Purchase Details
Purchase Details
Similar Homes in the area
Home Values in the Area
Average Home Value in this Area
Purchase History
| Date | Type | Sale Price | Title Company |
|---|---|---|---|
| Warranty Deed | $380,000 | None Listed On Document | |
| Warranty Deed | $380,000 | None Listed On Document | |
| Warranty Deed | $245,000 | None Available | |
| Interfamily Deed Transfer | -- | Attorney | |
| Warranty Deed | $175,000 | First American Title Ins Co | |
| Warranty Deed | $112,500 | Sunbelt Title Agency | |
| Interfamily Deed Transfer | -- | Attorney | |
| Warranty Deed | $110,000 | Universal Land Title Of The |
Mortgage History
| Date | Status | Loan Amount | Loan Type |
|---|---|---|---|
| Previous Owner | $25,000 | Credit Line Revolving | |
| Previous Owner | $50,000 | New Conventional |
Property History
| Date | Event | Price | Change | Sq Ft Price |
|---|---|---|---|---|
| 03/07/2025 03/07/25 | Sold | $380,000 | 0.0% | $225 / Sq Ft |
| 09/12/2024 09/12/24 | For Sale | $380,000 | +55.1% | $225 / Sq Ft |
| 01/25/2021 01/25/21 | Sold | $245,000 | -2.0% | $145 / Sq Ft |
| 01/21/2021 01/21/21 | For Sale | $249,900 | +42.8% | $148 / Sq Ft |
| 10/26/2015 10/26/15 | Sold | $175,000 | +5.4% | $104 / Sq Ft |
| 09/26/2015 09/26/15 | Pending | -- | -- | -- |
| 09/16/2015 09/16/15 | For Sale | $166,000 | -- | $98 / Sq Ft |
Tax History Compared to Growth
Tax History
| Year | Tax Paid | Tax Assessment Tax Assessment Total Assessment is a certain percentage of the fair market value that is determined by local assessors to be the total taxable value of land and additions on the property. | Land | Improvement |
|---|---|---|---|---|
| 2024 | $2,155 | $158,855 | -- | -- |
| 2023 | $2,084 | $154,228 | $0 | $0 |
| 2022 | $2,124 | $149,736 | $0 | $0 |
| 2021 | $3,664 | $185,000 | $0 | $185,000 |
| 2020 | $1,858 | $143,985 | $0 | $0 |
| 2019 | $1,820 | $140,748 | $0 | $0 |
| 2018 | $1,705 | $138,124 | $0 | $0 |
| 2017 | $1,680 | $135,283 | $0 | $0 |
| 2016 | $1,906 | $132,500 | $0 | $0 |
| 2015 | $2,241 | $104,500 | $0 | $0 |
| 2014 | $2,182 | $100,500 | $0 | $0 |
Agents Affiliated with this Home
-

Seller's Agent in 2025
Larry Moffett
LAER Realty Partners Bowen/Wellington
(561) 889-9010
4 in this area
22 Total Sales
-

Buyer's Agent in 2025
Ileana Gomez
Keller Williams Realty - Welli
(561) 234-0253
2 in this area
32 Total Sales
-
S
Seller's Agent in 2021
Scott Starkweather
Baypointe Realty & Management
(561) 676-7095
1 in this area
17 Total Sales
-
J
Seller's Agent in 2015
Julie Kaboudan
Bowen Realty, Inc./Royal Palm
-
S
Buyer's Agent in 2015
Scott Brians
Century 21 WC Realty
Map
Source: BeachesMLS
MLS Number: R11020410
APN: 72-41-43-26-22-000-0880
- 151 Meander Cir
- 139 Meander Cir
- 135 Meander Cir Unit 75
- 1 Greenway Village N Unit 205
- 2 Greenway Village N Unit 109
- 7 Greenway Village N Unit 111
- 7 Greenway Village N Unit 205
- 7 Greenway Village N Unit 211
- 7 Greenway Village N Unit 102
- 116 Village Walk Dr
- 108 Village Walk Dr Unit 5
- 160 Ramblewood Cir
- 148 Village Walk Dr Unit 24
- 6 Greenway Village N Unit 212
- 43 Copperpod Ct
- 12007 Poinciana Blvd Unit 102
- 12006 Poinciana Blvd Unit 203
- 12009 Poinciana Blvd Unit 101
- 12009 Poinciana Blvd Unit 108
- 12005 Poinciana Blvd Unit 205
