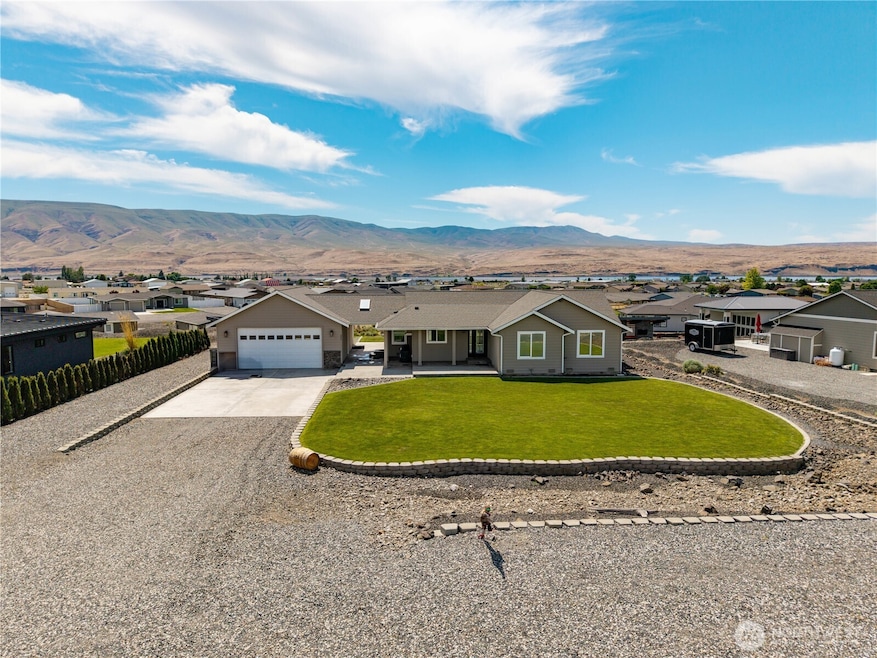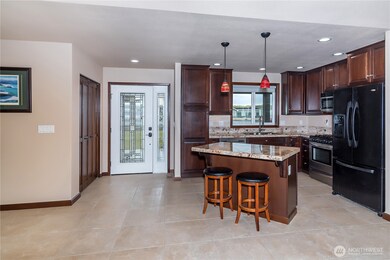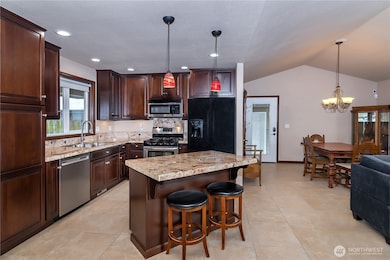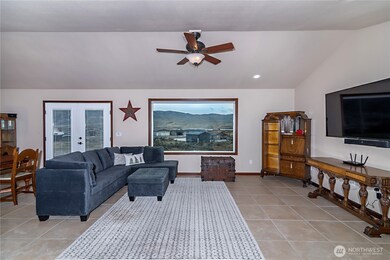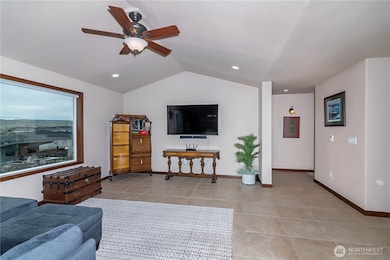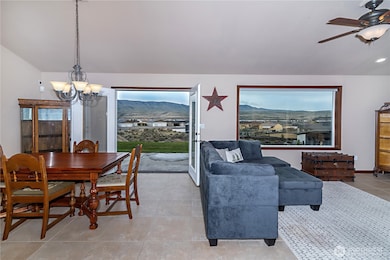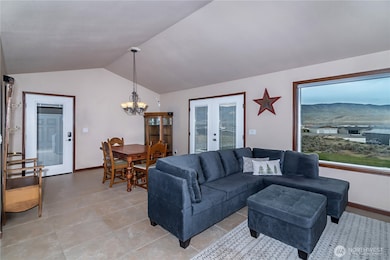206 Moon River View Mattawa, WA 99349
Estimated payment $3,264/month
Highlights
- RV Access or Parking
- Vaulted Ceiling
- Skylights
- River View
- 2 Car Detached Garage
- Storm Windows
About This Home
Bask in breathtaking Columbia River views from the air conditioned comfort of this stunning Desert Aire rambler! Extra Large 30,000+ Sq Ft Lot!! Room for Expansion, don't worry nobody will block your view! An extra-large picture window floods the living room with natural light, while French doors lead to a front-to-back patio with a breezeway, skylights, and a built-in grilling station—perfect for entertaining. The kitchen boasts granite tile counters, an island, and ample storage. The primary suite offers a private 3⁄4 bath and walk-in closet. Enjoy RV parking with hookups, a 2-car garage with built-ins, epoxy floors, and an exterior 1⁄2 bath. Community perks include golf, a pool, an airstrip, trails, and more—your dream lifestyle awaits!
Source: Northwest Multiple Listing Service (NWMLS)
MLS#: 2351725
Home Details
Home Type
- Single Family
Est. Annual Taxes
- $3,926
Year Built
- Built in 2008
Lot Details
- 0.7 Acre Lot
- Brush Vegetation
- Level Lot
- Sprinkler System
- Property is in very good condition
HOA Fees
- $45 Monthly HOA Fees
Parking
- 2 Car Detached Garage
- Off-Street Parking
- RV Access or Parking
Property Views
- River
- Mountain
- Territorial
Home Design
- Poured Concrete
- Composition Roof
- Cement Board or Planked
Interior Spaces
- 1,535 Sq Ft Home
- 1-Story Property
- Vaulted Ceiling
- Ceiling Fan
- Skylights
- French Doors
- Dining Room
- Storm Windows
Kitchen
- Stove
- Microwave
- Dishwasher
- Disposal
Flooring
- Carpet
- Ceramic Tile
Bedrooms and Bathrooms
- 3 Main Level Bedrooms
- Walk-In Closet
- Bathroom on Main Level
Laundry
- Dryer
- Washer
Outdoor Features
- Patio
Schools
- Mattawa Elementary School
- Wahluke Junior High
- Wahluke High School
Utilities
- Heat Pump System
- Propane
- Shared Well
- Water Heater
- Septic Tank
Community Details
- Association fees include common area maintenance, road maintenance, snow removal
- James Curdy Association
- Secondary HOA Phone (509) 932-4839
- Desert Aire Subdivision
- The community has rules related to covenants, conditions, and restrictions
Listing and Financial Details
- Down Payment Assistance Available
- Visit Down Payment Resource Website
- Assessor Parcel Number 021688449
Map
Home Values in the Area
Average Home Value in this Area
Tax History
| Year | Tax Paid | Tax Assessment Tax Assessment Total Assessment is a certain percentage of the fair market value that is determined by local assessors to be the total taxable value of land and additions on the property. | Land | Improvement |
|---|---|---|---|---|
| 2025 | $4,002 | $409,506 | -- | -- |
| 2024 | $3,926 | $409,506 | $148,000 | $261,506 |
| 2023 | $3,652 | $344,055 | $67,000 | $277,055 |
| 2022 | $3,692 | $344,055 | $67,000 | $277,055 |
| 2021 | $3,027 | $344,055 | $67,000 | $277,055 |
| 2020 | $2,738 | $272,685 | $67,000 | $205,685 |
| 2019 | $2,324 | $199,225 | $36,180 | $163,045 |
| 2018 | $2,839 | $221,615 | $36,180 | $185,435 |
| 2017 | $2,108 | $175,255 | $36,180 | $139,075 |
| 2016 | $2,171 | $180,995 | $30,000 | $150,995 |
| 2013 | -- | $197,550 | $45,000 | $152,550 |
Property History
| Date | Event | Price | List to Sale | Price per Sq Ft |
|---|---|---|---|---|
| 09/23/2025 09/23/25 | Price Changed | $549,950 | -4.3% | $358 / Sq Ft |
| 06/30/2025 06/30/25 | Price Changed | $574,950 | -4.2% | $375 / Sq Ft |
| 05/30/2025 05/30/25 | Price Changed | $599,950 | -4.0% | $391 / Sq Ft |
| 04/03/2025 04/03/25 | For Sale | $624,950 | -- | $407 / Sq Ft |
Purchase History
| Date | Type | Sale Price | Title Company |
|---|---|---|---|
| Warranty Deed | $393,000 | Chicago Title Kennewick Ttl | |
| Warranty Deed | $92,000 | Chicago Title Ins Co | |
| Warranty Deed | $49,500 | Security Title Guara | |
| Warranty Deed | $107,797 | Security Title Guara |
Mortgage History
| Date | Status | Loan Amount | Loan Type |
|---|---|---|---|
| Previous Owner | $204,000 | Purchase Money Mortgage |
Source: Northwest Multiple Listing Service (NWMLS)
MLS Number: 2351725
APN: 021688449
- 208 Moon River View SW
- 207 Clayton Place SW
- 851 Desert Aire Dr SW
- 101 Wren Loop
- 304 Airport Way SW
- 447 Airport Way SW
- 449 Airport Way SW
- 313 Airport Way SW
- 113 Airport Way N Unit 3
- 453 Airport Way SW
- 894 Desert Aire Dr SW
- 910 Columbia Blvd SW
- 206 Cherry Ln W
- 204 Cherry Ln W
- 412 Apple Place SW
- 227 Sunshine Cir S
- 509B Clubhouse Way Unit A
- 310 Buttercup Ln SW
- 205 Fairway Place S
- 615 Sunset Blvd SW
