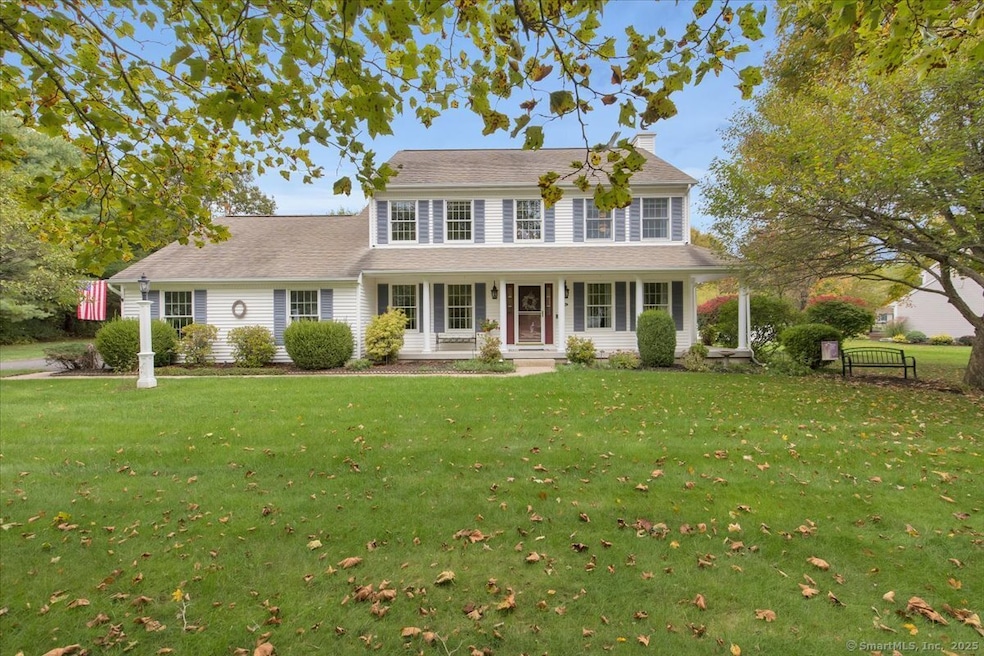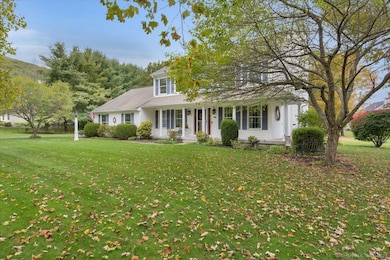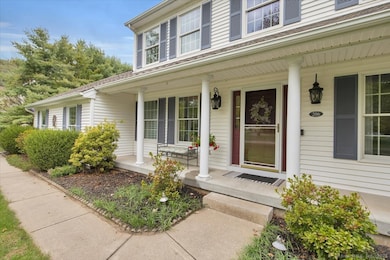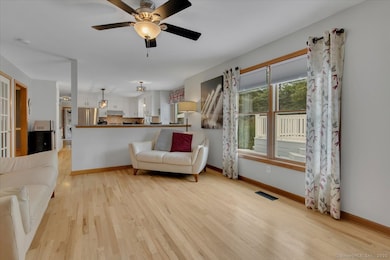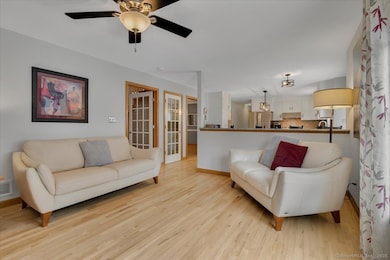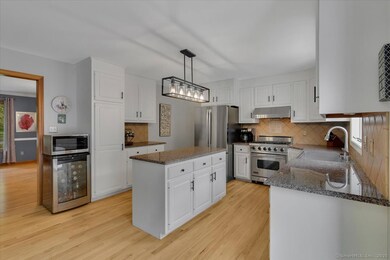206 Mountain Pond Rd Southington, CT 06489
West Southington NeighborhoodEstimated payment $4,464/month
Highlights
- Above Ground Pool
- Colonial Architecture
- Deck
- Open Floorplan
- Viking Appliances
- Attic
About This Home
Welcome to this stunning Putnam-built Colonial featuring 4 bedrooms and 2 1/2 bathrooms, perfectly situated in one of the area's most sought-after neighborhoods. Meticulously maintained by its original owners, this home combines timeless craftsmanship with modern updates. Offering both style and peace of mind, this home boasts newer mechanicals, high-end appliances including a 30" Viking Dual-Fuel range, cooktop (griddle), commercial-grade hood, and beautifully updated kitchen and baths. Step inside to find an inviting open floor plan designed for today's lifestyle. The flow from the kitchen to the dining and living areas creates the perfect setting for entertaining friends and family. The finished lower level with it's built-in home-theater has incredible versatility, perfect for family movie nights or lively gatherings. Outside, enjoy the privacy of a mature, .92-acre yard, a quiet neighborhood setting, and amenities designed for both relaxation and fun. The backyard retreat includes a two-tiered deck leading to a 15x30 above-ground pool, a paver patio with a bolted gazebo and TV, a fire pit, surround sound, a Kloter Farms 10x16 shed, landscape lighting and outdoor irrigation for an effortless and beautiful environment year-round. With plenty of yard space left for play and gatherings, this home is truly built for both everyday comfort and memorable celebrations. This is a rare opportunity to own a lovingly cared-for home that blends quality, comfort, and lifestyle.
Listing Agent
Berkshire Hathaway NE Prop. Brokerage Phone: (860) 770-3599 License #RES.0795743 Listed on: 10/10/2025

Home Details
Home Type
- Single Family
Est. Annual Taxes
- $9,217
Year Built
- Built in 1998
Lot Details
- 0.92 Acre Lot
- Level Lot
- Sprinkler System
- Property is zoned R-40
Home Design
- Colonial Architecture
- Concrete Foundation
- Frame Construction
- Asphalt Shingled Roof
- Vinyl Siding
Interior Spaces
- 2,292 Sq Ft Home
- Open Floorplan
- Built In Speakers
- 1 Fireplace
- Finished Basement
- Basement Fills Entire Space Under The House
- Attic or Crawl Hatchway Insulated
Kitchen
- Gas Cooktop
- Range Hood
- Microwave
- Dishwasher
- Viking Appliances
Bedrooms and Bathrooms
- 4 Bedrooms
Laundry
- Laundry on main level
- Dryer
- Washer
Home Security
- Smart Lights or Controls
- Storm Windows
- Storm Doors
Parking
- 2 Car Garage
- Parking Deck
- Automatic Garage Door Opener
Eco-Friendly Details
- Energy-Efficient Lighting
Pool
- Above Ground Pool
- Fence Around Pool
Outdoor Features
- Deck
- Patio
- Exterior Lighting
- Shed
- Porch
Location
- Property is near shops
- Property is near a golf course
Schools
- Southington High School
Utilities
- Central Air
- Heating System Uses Propane
- Propane Water Heater
- Fuel Tank Located in Ground
- Cable TV Available
Listing and Financial Details
- Assessor Parcel Number 720375
Map
Home Values in the Area
Average Home Value in this Area
Tax History
| Year | Tax Paid | Tax Assessment Tax Assessment Total Assessment is a certain percentage of the fair market value that is determined by local assessors to be the total taxable value of land and additions on the property. | Land | Improvement |
|---|---|---|---|---|
| 2025 | $9,217 | $277,540 | $102,320 | $175,220 |
| 2024 | $8,726 | $277,540 | $102,320 | $175,220 |
| 2023 | $8,426 | $277,540 | $102,320 | $175,220 |
| 2022 | $8,085 | $277,540 | $102,320 | $175,220 |
| 2021 | $8,057 | $277,540 | $102,320 | $175,220 |
| 2020 | $7,561 | $246,850 | $82,810 | $164,040 |
| 2019 | $7,563 | $246,850 | $82,810 | $164,040 |
| 2018 | $7,524 | $246,850 | $82,810 | $164,040 |
| 2017 | $7,524 | $246,850 | $82,810 | $164,040 |
| 2016 | $7,317 | $246,850 | $82,810 | $164,040 |
| 2015 | $7,218 | $247,710 | $78,860 | $168,850 |
| 2014 | $7,013 | $247,290 | $78,860 | $168,430 |
Property History
| Date | Event | Price | List to Sale | Price per Sq Ft |
|---|---|---|---|---|
| 11/23/2025 11/23/25 | Pending | -- | -- | -- |
| 11/09/2025 11/09/25 | Price Changed | $699,900 | -2.8% | $305 / Sq Ft |
| 10/17/2025 10/17/25 | For Sale | $719,900 | -- | $314 / Sq Ft |
Purchase History
| Date | Type | Sale Price | Title Company |
|---|---|---|---|
| Warranty Deed | $265,900 | -- |
Mortgage History
| Date | Status | Loan Amount | Loan Type |
|---|---|---|---|
| Open | $107,500 | No Value Available | |
| Closed | $201,000 | No Value Available | |
| Closed | $201,533 | No Value Available | |
| Closed | $202,700 | No Value Available |
Source: SmartMLS
MLS Number: 24131275
APN: SOUT-000153-000000-000044
- 103 Mountain Pond Rd
- 132 Walkley Dr
- 0 Winchester Estates Lot 17
- 61 Pine Hollow Dr
- 110 W Pines Dr
- 62 Bagno Dr
- 1452 Mount Vernon Rd
- 484 Jude Ln
- 452 Jude Ln
- 154 Cascade Ridge
- 554 Spring St
- 705 Lake Ave Unit 60
- 17 Hunters Ridge
- 1985 West St Unit 11
- 1985 West St Unit 9
- 47 Gannet Dr
- 16 Weathervane Rd Unit 16
- 39 Morningside Ln
- 84 Empress Dr
- 121 Barclare Ln
