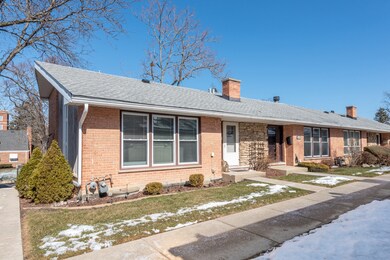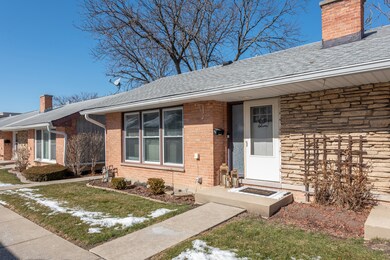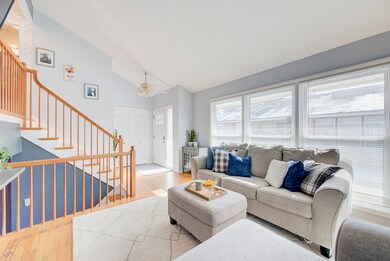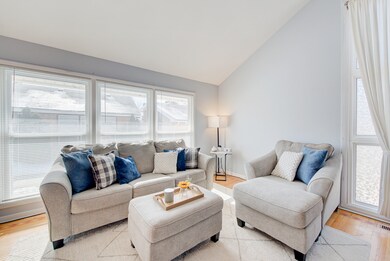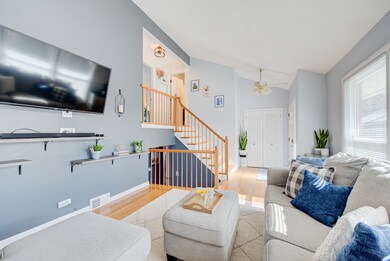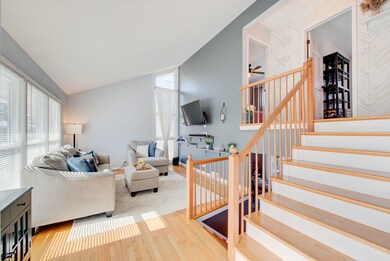
206 N Brockway St Unit 13 Palatine, IL 60067
Downtown Palatine NeighborhoodHighlights
- Vaulted Ceiling
- Wood Flooring
- Fenced Yard
- Palatine High School Rated A
- Stainless Steel Appliances
- Patio
About This Home
As of March 2023** Asking for highest and best by Monday at 10 AM** Don't miss out on this rarely available townhome right in downtown Palatine! This townhome sits right around the corner from shopping, restaurants, train stations, and more! Featuring 2 beds, 1.5 baths, with tons of natural light throughout. Both living room and bedrooms have vaulted ceilings and hardwood flooring. The kitchen includes stainless steel appliances, 42 inch cabinets, flows right into a spacious dining area, and opens up into a large, private, fenced-in porch. There is in-unit washer/dryer in the finished basement and tons of space for extra storage. One outdoor parking space is included in the sale. Come check it out!
Last Agent to Sell the Property
Compass License #475186042 Listed on: 02/23/2023

Townhouse Details
Home Type
- Townhome
Est. Annual Taxes
- $5,949
Year Built
- Built in 1969
Lot Details
- Lot Dimensions are 76x56
- Fenced Yard
HOA Fees
- $100 Monthly HOA Fees
Home Design
- Brick Exterior Construction
- Asphalt Roof
- Concrete Perimeter Foundation
Interior Spaces
- 1,080 Sq Ft Home
- 3-Story Property
- Vaulted Ceiling
- Whole House Fan
- Ceiling Fan
- Family Room
- Living Room
- Storage
Kitchen
- Range
- Microwave
- Freezer
- Dishwasher
- Stainless Steel Appliances
Flooring
- Wood
- Laminate
Bedrooms and Bathrooms
- 2 Bedrooms
- 2 Potential Bedrooms
Laundry
- Laundry Room
- Dryer
- Washer
- Sink Near Laundry
Finished Basement
- Basement Fills Entire Space Under The House
- Sump Pump
- Crawl Space
Home Security
Parking
- 1 Parking Space
- Uncovered Parking
- Parking Included in Price
- Assigned Parking
Outdoor Features
- Patio
Schools
- Gray M Sanborn Elementary School
- Walter R Sundling Junior High Sc
- Palatine High School
Utilities
- Forced Air Heating and Cooling System
- Heating System Uses Natural Gas
- Lake Michigan Water
Listing and Financial Details
- Homeowner Tax Exemptions
Community Details
Overview
- Association fees include exterior maintenance, lawn care, snow removal
- 4 Units
- Adam Dawson Association, Phone Number (224) 305-2507
- Brockway Gardens Subdivision
- Property managed by Brockway Gardens Homeowners' Assn
Pet Policy
- Dogs and Cats Allowed
Additional Features
- Common Area
- Storm Screens
Ownership History
Purchase Details
Home Financials for this Owner
Home Financials are based on the most recent Mortgage that was taken out on this home.Purchase Details
Home Financials for this Owner
Home Financials are based on the most recent Mortgage that was taken out on this home.Purchase Details
Home Financials for this Owner
Home Financials are based on the most recent Mortgage that was taken out on this home.Purchase Details
Purchase Details
Home Financials for this Owner
Home Financials are based on the most recent Mortgage that was taken out on this home.Purchase Details
Home Financials for this Owner
Home Financials are based on the most recent Mortgage that was taken out on this home.Purchase Details
Home Financials for this Owner
Home Financials are based on the most recent Mortgage that was taken out on this home.Similar Homes in Palatine, IL
Home Values in the Area
Average Home Value in this Area
Purchase History
| Date | Type | Sale Price | Title Company |
|---|---|---|---|
| Warranty Deed | $235,000 | None Listed On Document | |
| Warranty Deed | $190,000 | American Natl Ttl Svcs Inc | |
| Special Warranty Deed | -- | None Available | |
| Sheriffs Deed | -- | None Available | |
| Deed | $193,500 | Cti | |
| Warranty Deed | -- | -- | |
| Warranty Deed | $107,000 | -- |
Mortgage History
| Date | Status | Loan Amount | Loan Type |
|---|---|---|---|
| Previous Owner | $171,000 | New Conventional | |
| Previous Owner | $90,250 | New Conventional | |
| Previous Owner | $196,160 | FHA | |
| Previous Owner | $195,895 | FHA | |
| Previous Owner | $9,675 | Unknown | |
| Previous Owner | $145,125 | Negative Amortization | |
| Previous Owner | $83,000 | Stand Alone First | |
| Previous Owner | $85,600 | No Value Available |
Property History
| Date | Event | Price | Change | Sq Ft Price |
|---|---|---|---|---|
| 03/14/2023 03/14/23 | Sold | $235,000 | +6.8% | $218 / Sq Ft |
| 02/27/2023 02/27/23 | Pending | -- | -- | -- |
| 02/23/2023 02/23/23 | For Sale | $220,000 | +15.8% | $204 / Sq Ft |
| 06/20/2019 06/20/19 | Sold | $190,000 | -7.3% | $176 / Sq Ft |
| 05/13/2019 05/13/19 | Pending | -- | -- | -- |
| 04/27/2019 04/27/19 | For Sale | $205,000 | +115.8% | $190 / Sq Ft |
| 03/28/2013 03/28/13 | Sold | $95,000 | 0.0% | $84 / Sq Ft |
| 02/04/2013 02/04/13 | Pending | -- | -- | -- |
| 01/28/2013 01/28/13 | Off Market | $95,000 | -- | -- |
| 01/16/2013 01/16/13 | For Sale | $90,000 | -- | $79 / Sq Ft |
Tax History Compared to Growth
Tax History
| Year | Tax Paid | Tax Assessment Tax Assessment Total Assessment is a certain percentage of the fair market value that is determined by local assessors to be the total taxable value of land and additions on the property. | Land | Improvement |
|---|---|---|---|---|
| 2024 | $4,643 | $19,000 | $4,500 | $14,500 |
| 2023 | $4,462 | $19,000 | $4,500 | $14,500 |
| 2022 | $4,462 | $19,000 | $4,500 | $14,500 |
| 2021 | $5,949 | $21,649 | $2,552 | $19,097 |
| 2020 | $5,933 | $21,649 | $2,552 | $19,097 |
| 2019 | $5,931 | $24,109 | $2,552 | $21,557 |
| 2018 | $4,176 | $16,874 | $2,296 | $14,578 |
| 2017 | $4,116 | $16,874 | $2,296 | $14,578 |
| 2016 | $4,076 | $16,874 | $2,296 | $14,578 |
| 2015 | $3,977 | $15,566 | $2,105 | $13,461 |
| 2014 | $3,945 | $15,566 | $2,105 | $13,461 |
| 2013 | $3,826 | $15,566 | $2,105 | $13,461 |
Agents Affiliated with this Home
-
Cristina Panagopoulos

Seller's Agent in 2023
Cristina Panagopoulos
Compass
(224) 622-5885
4 in this area
174 Total Sales
-
Jennifer Manhard
J
Seller Co-Listing Agent in 2023
Jennifer Manhard
Compass
(847) 906-1872
1 in this area
16 Total Sales
-
Nicholas Blackshaw

Buyer's Agent in 2023
Nicholas Blackshaw
Compass
(224) 659-4169
1 in this area
123 Total Sales
-
Bree O'Malley

Seller's Agent in 2019
Bree O'Malley
The McDonald Group
(480) 848-9346
2 in this area
5 Total Sales
-
Elizabeth Barone
E
Buyer's Agent in 2019
Elizabeth Barone
Compass
(312) 733-7201
22 Total Sales
-
S
Seller's Agent in 2013
Susan Ligmanowski
Berkshire Hathaway HomeServices Starck Real Estate
Map
Source: Midwest Real Estate Data (MRED)
MLS Number: 11718657
APN: 02-15-407-041-0000
- 124 W Colfax St Unit 409
- 124 W Colfax St Unit 301
- 238 N Village Ct Unit 9
- 241 N Brockway St
- 84 N Smith St Unit 91
- 87 W Station St
- 104 N Plum Grove Rd Unit 406
- 18 E Wood St
- 50 N Plum Grove Rd Unit 703E
- 4 E Slade St
- 2 E Slade St
- 133 W Palatine Rd Unit 107A
- 390 W Mahogany Ct Unit 606
- 315 Johnson St
- 338 N Benton St
- 410 W Mahogany Ct Unit 309
- 435 W Wood St Unit 307A
- 480 W Wood St Unit 480
- 111 E Palatine Rd
- 59 S Hale St Unit 402

