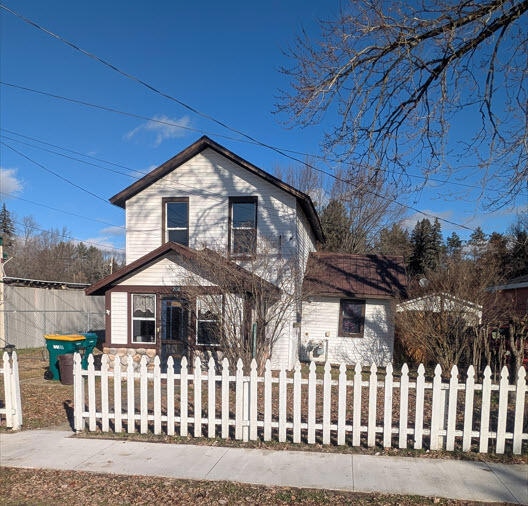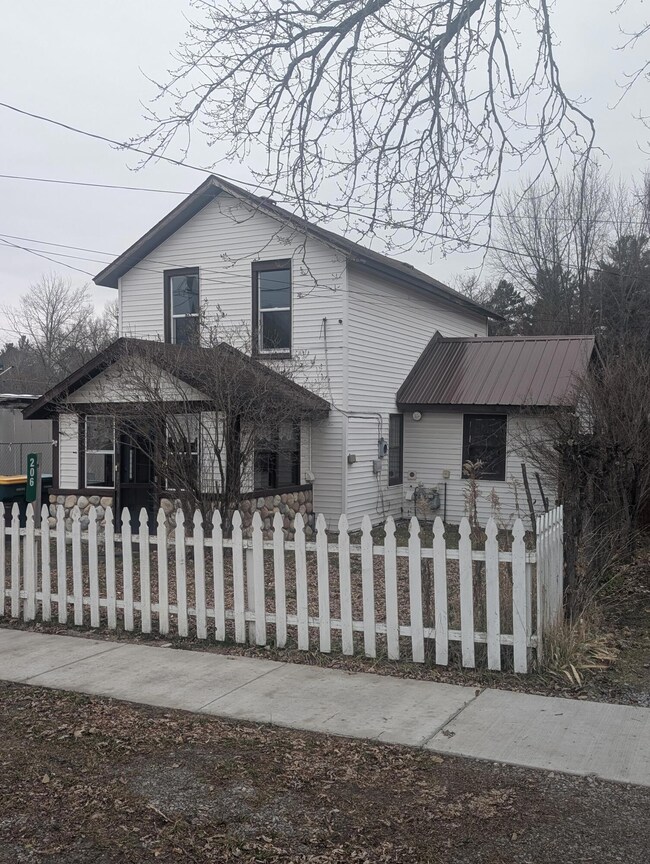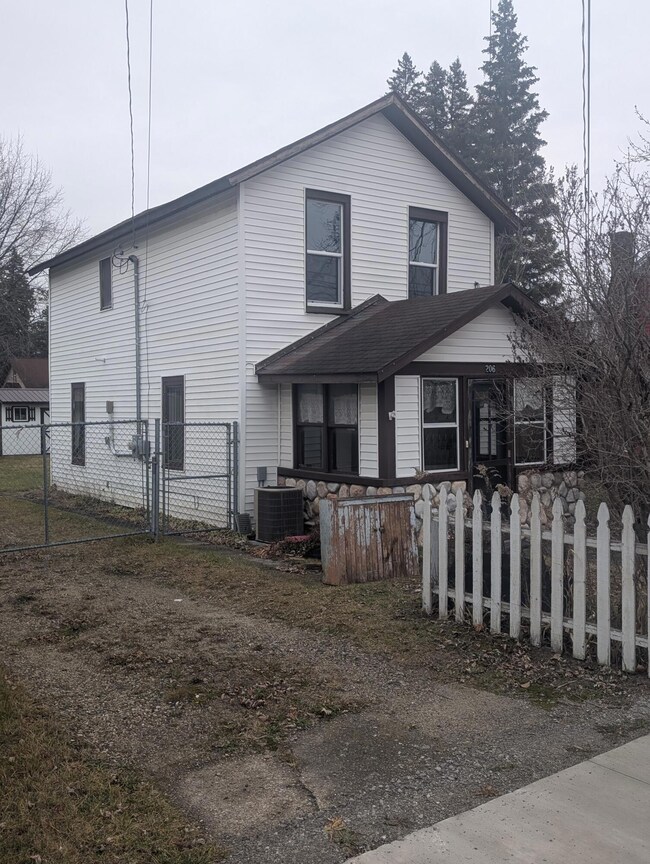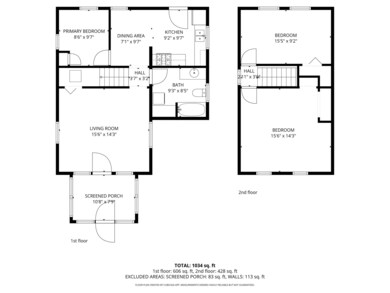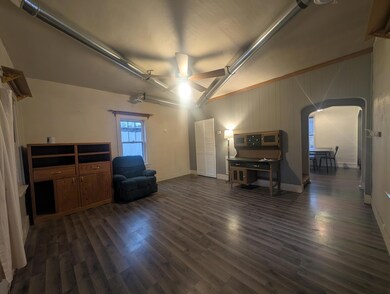206 N Main St Roscommon, MI 48653
Estimated payment $713/month
Total Views
7,188
0
Acre
--
Price per Acre
0
Sq Ft Lot
Highlights
- Deck
- No HOA
- Living Room
- Main Floor Primary Bedroom
- 2 Car Detached Garage
- 4-minute walk to Roscommon Firemens Memorial
About This Lot
Circa 1880s village charmer on North Main in downtown Roscommon, offering walkable access to shops, dining and community amenities. Historic two-story layout with three bedrooms, one bath, fenced yard, screened porch and two-stall garage. Major updates already completed include upgraded electrical service, newer forced-air furnace with central air, and gas water heater, range and dryer. Project-style interiors and exterior invite fresh flooring, paint and finishes, creating excellent upside for investors or buyers seeking sweat equity.
Property Details
Property Type
- Land
Year Built
- Built in 1880
Lot Details
- Lot Dimensions are 50' x 132'
- Fenced
Parking
- 2 Car Detached Garage
Home Design
- Frame Construction
- Vinyl Construction Material
Interior Spaces
- 1,034 Sq Ft Home
- 2-Story Property
- Living Room
- Dining Room
- Laminate Flooring
- Crawl Space
- Fire and Smoke Detector
Kitchen
- Oven or Range
- Microwave
Bedrooms and Bathrooms
- 3 Bedrooms
- Primary Bedroom on Main
- 1 Full Bathroom
Laundry
- Laundry in Bathroom
- Stacked Washer and Dryer
Schools
- Roscommon Elementary School
- Roscommon High School
Utilities
- Forced Air Heating System
- Municipal Utilities District Sewer
- Cable TV Available
Listing and Financial Details
- Assessor Parcel Number 055-737-009-0000
- Tax Block SEC #6
Community Details
Overview
- No Home Owners Association
- T24n ; R2w Subdivision
Recreation
- Deck
- Shed
Map
Create a Home Valuation Report for This Property
The Home Valuation Report is an in-depth analysis detailing your home's value as well as a comparison with similar homes in the area
Home Values in the Area
Average Home Value in this Area
Tax History
| Year | Tax Paid | Tax Assessment Tax Assessment Total Assessment is a certain percentage of the fair market value that is determined by local assessors to be the total taxable value of land and additions on the property. | Land | Improvement |
|---|---|---|---|---|
| 2025 | $438 | $21,100 | $0 | $0 |
| 2024 | $4 | $22,200 | $0 | $0 |
| 2023 | $407 | $22,200 | $0 | $0 |
| 2022 | $1,219 | $17,900 | $0 | $0 |
| 2021 | $1,158 | $17,200 | $0 | $0 |
| 2020 | $1,173 | $17,700 | $0 | $0 |
| 2019 | $477 | $19,600 | $0 | $0 |
| 2018 | $581 | $15,500 | $0 | $0 |
| 2016 | $574 | $15,600 | $0 | $0 |
| 2015 | -- | $11,200 | $0 | $0 |
| 2014 | -- | $12,500 | $0 | $0 |
| 2013 | -- | $18,600 | $0 | $0 |
Source: Public Records
Property History
| Date | Event | Price | List to Sale | Price per Sq Ft | Prior Sale |
|---|---|---|---|---|---|
| 02/11/2026 02/11/26 | Price Changed | $130,000 | -10.3% | $126 / Sq Ft | |
| 11/26/2025 11/26/25 | For Sale | $145,000 | +480.0% | $140 / Sq Ft | |
| 07/10/2020 07/10/20 | Sold | $25,000 | -- | $21 / Sq Ft | View Prior Sale |
| 04/23/2020 04/23/20 | Pending | -- | -- | -- |
Source: Water Wonderland Board of REALTORS®
Purchase History
| Date | Type | Sale Price | Title Company |
|---|---|---|---|
| Quit Claim Deed | -- | None Listed On Document | |
| Interfamily Deed Transfer | -- | None Available | |
| Interfamily Deed Transfer | -- | None Available |
Source: Public Records
Source: Water Wonderland Board of REALTORS®
MLS Number: 201838140
APN: 055-737-009-0000
Nearby Homes
- 0 N Main St Unit 20251028047
- 11565 N Main St
- 11536 N Central Dr
- Parcel 13 N M-18
- Parcel 14 N M-18
- 38 S Eugene Dr
- 11491 Pines Trail
- 0 Beaver Creek Trail Unit 26302759
- 11269 Tanglewood Dr
- 11282 Steckert Bridge Rd
- Silverbow Ln
- Silverbow Ln
- 111 Anna Ave
- Apache Trail
- Lot 10 Fairway Dr
- LOT #42 E Roberta Dr
- Lot 9 Fairway Dr
- 2948 E Michigan Hwy
- 10775 Pocahontas Trail
- 20a Robinson Lake Rd
Your Personal Tour Guide
Ask me questions while you tour the home.
