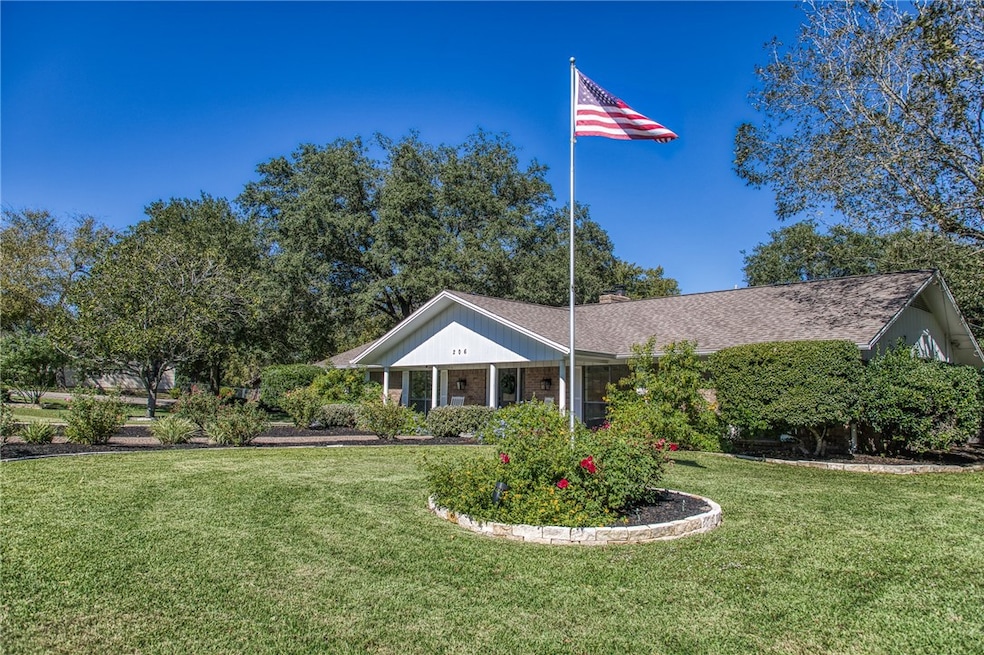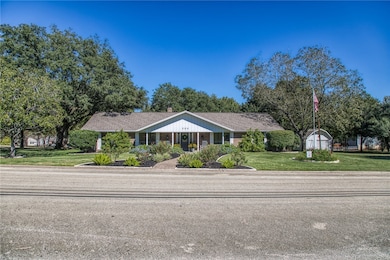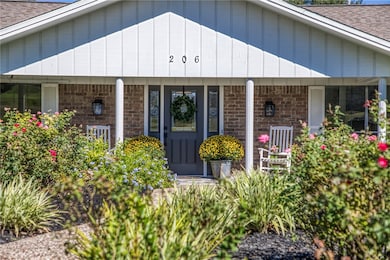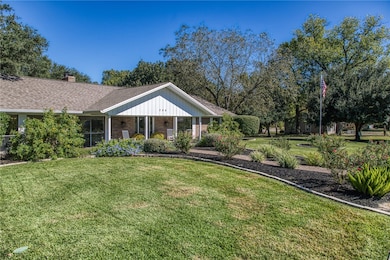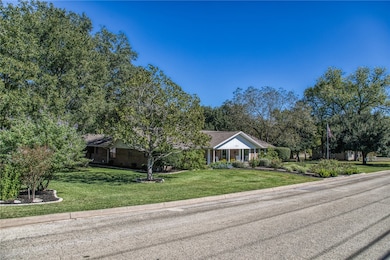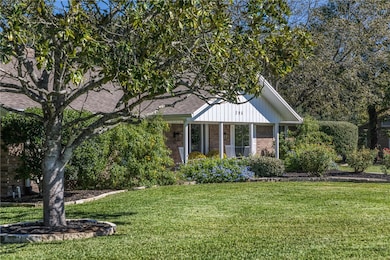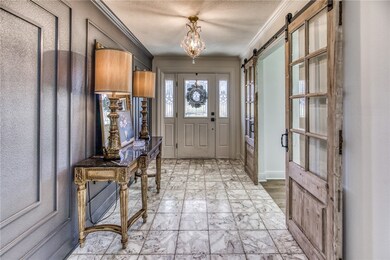206 N Moore St Caldwell, TX 77836
Estimated payment $4,069/month
Highlights
- 0.76 Acre Lot
- Vaulted Ceiling
- Quartz Countertops
- Caldwell Junior High School Rated A-
- Corner Lot
- 5-minute walk to Santa Fe Park
About This Home
Discover the epitome of luxury nestled in the heart of Caldwell, TX. Blocks from downtown, this stunning Global Luxury property offers an unparalleled living experience, featuring 3 bedrooms, 2.5 baths, a flex room/office and generous sized detached garage. Step inside to find a seamlessly designed interior bathed in natural light and unparalleled storage. The open-concept floor plan boasts an expansive living area with vaulted ceilings and wood beams with elegant finishes. The gourmet kitchen is equipped with state-of-the-art stainless steel appliances, quartzite countertops, and custom cabinetry. Retreat to the spacious primary bedroom providing a cozy fireplace and complete with a luxurious ensuite bath featuring a walk-in shower, dual sinks and a spacious walk-in closet. The additional bedrooms are generously sized and offer ample closet space, perfect for relaxation or work-from-home setups. Outside, the property extends its luxury offerings with meticulously landscaped grounds providing a picturesque setting. The lush, verdant yard and private covered patio area are perfect for entertaining or enjoying quiet evenings. The detached garage offers convenient access and additional storage options. This exquisite property reflects unparalleled craftsmanship and design, providing a luxurious backdrop for sophisticated living. Schedule your showing today!
Home Details
Home Type
- Single Family
Year Built
- Built in 1979
Lot Details
- 0.76 Acre Lot
- Corner Lot
- Sprinkler System
Parking
- 1 Car Attached Garage
- Side Facing Garage
- Garage Door Opener
Home Design
- Brick Veneer
- Slab Foundation
- Shingle Roof
- Composition Roof
Interior Spaces
- 2,530 Sq Ft Home
- 1-Story Property
- Dry Bar
- Vaulted Ceiling
- Ceiling Fan
- Gas Log Fireplace
- Window Treatments
- French Doors
- Attic Fan
- Fire and Smoke Detector
- Washer Hookup
Kitchen
- Breakfast Area or Nook
- Gas Range
- Dishwasher
- Kitchen Island
- Quartz Countertops
- Disposal
Flooring
- Laminate
- Tile
Bedrooms and Bathrooms
- 3 Bedrooms
Outdoor Features
- Covered Patio or Porch
Utilities
- Central Heating and Cooling System
- Heating System Uses Gas
- Multiple Water Heaters
- Electric Water Heater
- High Speed Internet
Listing and Financial Details
- Tax Block 1C
- Assessor Parcel Number 16437
Community Details
Overview
- No Home Owners Association
- City Of Caldwell Subdivision
Amenities
- Building Patio
- Community Storage Space
Map
Home Values in the Area
Average Home Value in this Area
Property History
| Date | Event | Price | List to Sale | Price per Sq Ft |
|---|---|---|---|---|
| 11/05/2025 11/05/25 | For Sale | $649,000 | -- | $257 / Sq Ft |
Source: Bryan-College Station Regional Multiple Listing Service
MLS Number: 25011532
APN: R16437
- 507 W Fawn St
- 6196 Farm To Market Road 975
- TBD State Highway 21 W
- 101 S Thomas St
- 805 W Fawn St
- 601 W Mustang St
- 304 S Moore St
- 912 W Alligator St
- 123 W Buck St
- 504 N Echols St
- 601 N Echols St Unit A and B
- 409 W Buffalo St
- 603 N Echols Street Unit A and B
- 603 N
- 104 E Fawn St
- 603 N Echols St Unit A and B
- 406 N Broadway St
- TBD N Shaw St
- TBD (3.24 Acres) S Harvey St
- 904 W Alligator St
- 103 W Fawn St
- 603 N Echols St Unit A
- 100 E Buck St Loft B
- 806 N Oneal St
- 803 N Oneal St
- 1805 W Highway 21
- 508 Bent Oak Ct
- 327 County Road 300 Unit B
- 201 Weichert Place
- 806 Yaupon Dr
- 7636 County Road 162
- 1425 Big Berry Rd
- 105 Fojt St
- 306 Mistletoe Cir
- 991 6th St Unit A
- 5428 Linda Ln Unit BZ
- 6000 Jones Rd
- 6000 Jones Rd Unit 4207
- 6000 Jones Rd Unit 4211
