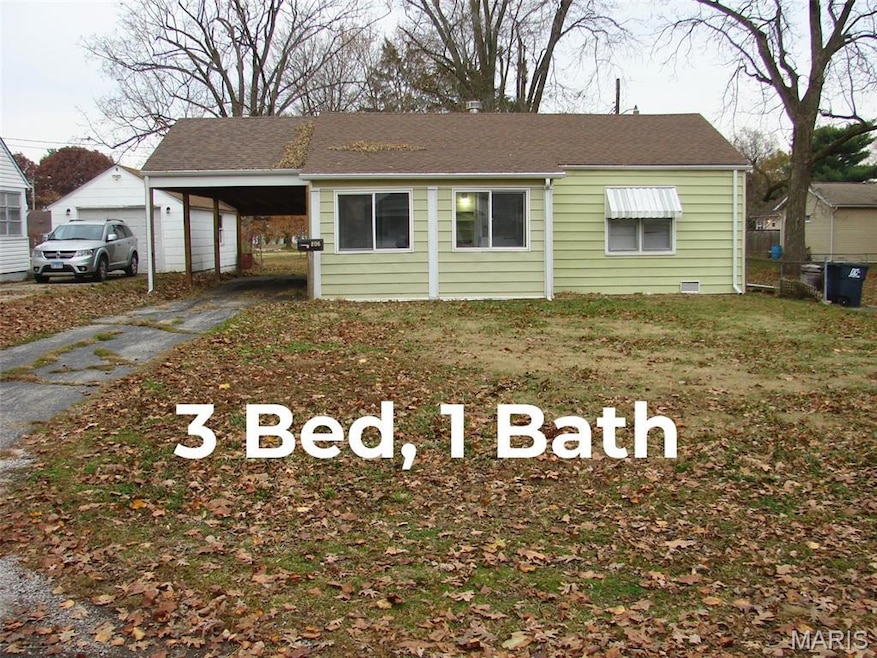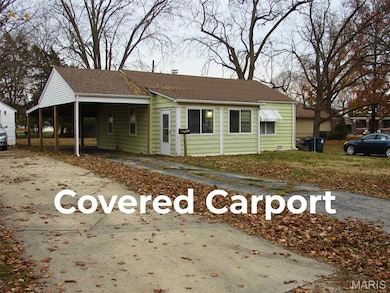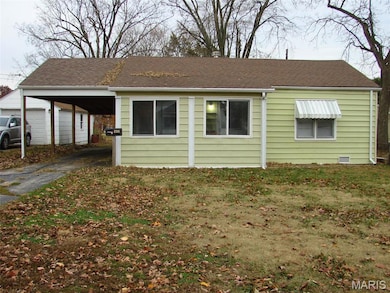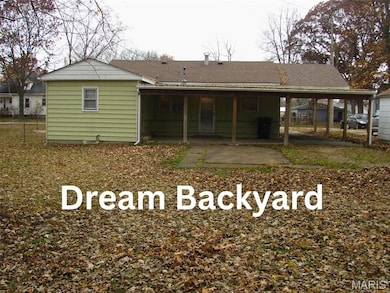206 N Walnut St Mount Olive, IL 62069
Estimated payment $396/month
Highlights
- Ranch Style House
- Forced Air Heating and Cooling System
- Stacked Washer and Dryer
- No HOA
- Carpet
About This Home
Charming 3-bed, 1-bath single-story home on a sprawling 50' × 202' lot. Every room is filled with character, anchored by a large, light-filled living room and roomy bedrooms. The eat-in kitchen comes fully equipped with all appliances, plus a convenient washer/dryer combo. Recent upgrades include brand-new sewer lines to the city, a newer covered carport, and a covered patio with a dedicated barbecue area, perfect for al fresco entertaining or relaxing evenings. The huge backyard offers generous open space for playing, gardening, or relaxing. Central air keeps things comfortable year-round. Don’t miss out on this warm, welcoming home, schedule your private showing today!
Listing Agent
Prime Real Estate and Property Management License #2024040387 Listed on: 11/25/2025
Home Details
Home Type
- Single Family
Est. Annual Taxes
- $999
Year Built
- Built in 1945
Lot Details
- 10,019 Sq Ft Lot
- Lot Dimensions are 50 x 202
Parking
- 1 Carport Space
Home Design
- Ranch Style House
- Architectural Shingle Roof
- Aluminum Siding
- Vinyl Siding
Interior Spaces
- 1,017 Sq Ft Home
- Crawl Space
- Stacked Washer and Dryer
Kitchen
- Free-Standing Gas Range
- Microwave
Flooring
- Carpet
- Laminate
- Vinyl
Bedrooms and Bathrooms
- 3 Bedrooms
- 1 Full Bathroom
Location
- City Lot
Schools
- Mount Olive Dist 5 Elementary And Middle School
- Mt Olive Community High School
Utilities
- Forced Air Heating and Cooling System
- Natural Gas Connected
- Cable TV Available
Community Details
- No Home Owners Association
Listing and Financial Details
- Assessor Parcel Number 02-000-526-00
Map
Tax History
| Year | Tax Paid | Tax Assessment Tax Assessment Total Assessment is a certain percentage of the fair market value that is determined by local assessors to be the total taxable value of land and additions on the property. | Land | Improvement |
|---|---|---|---|---|
| 2024 | $999 | $12,598 | $1,733 | $10,865 |
| 2023 | $952 | $11,665 | $1,605 | $10,060 |
| 2022 | $952 | $10,902 | $1,500 | $9,402 |
| 2021 | $889 | $10,189 | $1,402 | $8,787 |
| 2020 | $869 | $9,613 | $1,323 | $8,290 |
| 2019 | $864 | $9,613 | $1,323 | $8,290 |
| 2018 | $846 | $9,333 | $1,284 | $8,049 |
| 2017 | $1,204 | $12,909 | $1,219 | $11,690 |
| 2016 | $1,210 | $12,909 | $1,219 | $11,690 |
| 2015 | $1,203 | $12,909 | $1,219 | $11,690 |
| 2014 | $1,170 | $12,909 | $1,219 | $11,690 |
| 2013 | $1,195 | $14,009 | $1,323 | $12,686 |
Property History
| Date | Event | Price | List to Sale | Price per Sq Ft |
|---|---|---|---|---|
| 12/22/2025 12/22/25 | Price Changed | $59,900 | -7.7% | $59 / Sq Ft |
| 11/25/2025 11/25/25 | For Sale | $64,900 | -- | $64 / Sq Ft |
Purchase History
| Date | Type | Sale Price | Title Company |
|---|---|---|---|
| Deed | $28,000 | Community Title & Escrow | |
| Deed | $33,500 | -- |
Mortgage History
| Date | Status | Loan Amount | Loan Type |
|---|---|---|---|
| Open | $22,400 | New Conventional |
Source: MARIS MLS
MLS Number: MIS25078484
APN: 02-000-526-00
- 201 N Cherry St
- 205 E 2nd North St
- 202 E 3rd North St
- 114 W 2nd St S
- 211 S Lake St
- 309 W 3rd St S
- 111 W 4th South St
- 300 E 3rd South St
- 301 E 7th North St
- 308 E Benton St
- 311 Colfax St
- 500 Benton St
- 491 Oak Creek Trail
- 0 Flint Ct. Lake Ka-Ho
- TBD Route 138
- 6620 Edgewater Dr
- 20880 Lake Ka Ho Rd
- 20447 Old Route 66
- 20267 Tall Timber Rd
- TBD S 8th St
- 814 W Pearl St
- 1755 Fountainbleu Dr
- 421 Trotter Dr
- 326 E Central St
- 190 Rue Sans Souci
- 422 Winona St
- 851 West St Unit West St. Apartments
- 420 N Main St
- 216 Flax Dr
- 807 Kingshighway St
- 1010 Enclave Blvd
- 1010 Enclave Blvd Unit 1001-414
- 1010 Enclave Blvd Unit 1001-516
- 1010 Enclave Blvd Unit 1001-607
- 1010 Enclave Blvd Unit 1001-402
- 1010 Enclave Blvd Unit 1001-517
- 1010 Enclave Blvd Unit 1010-605
- 1010 Enclave Blvd Unit 1010-305
- 1010 Enclave Blvd Unit 1001-411
- 1010 Enclave Blvd Unit 1001-506







