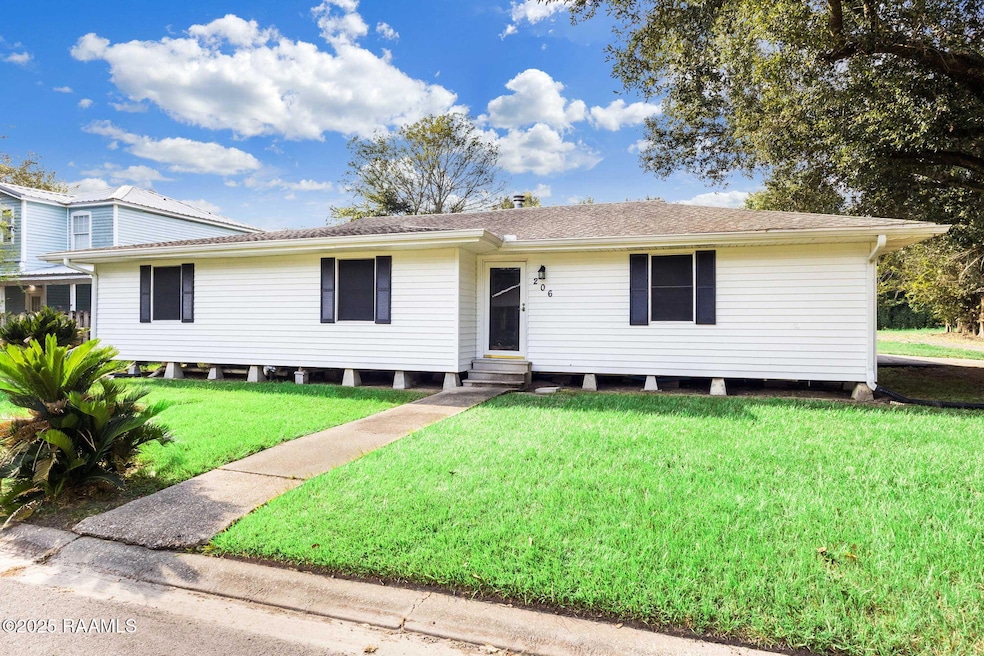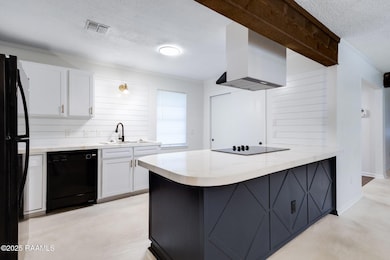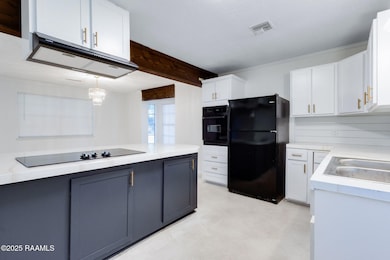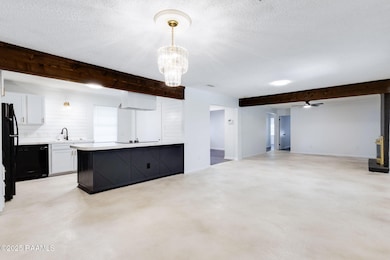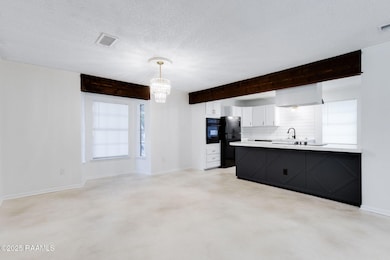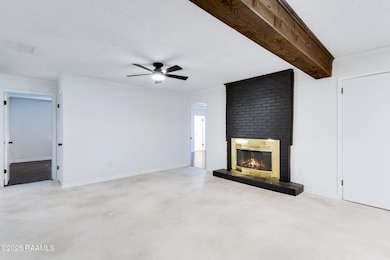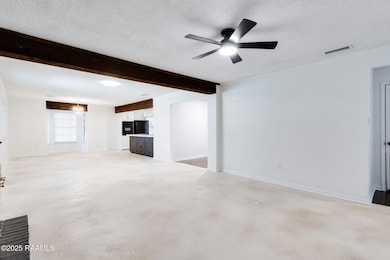206 Nottingham Cir Lafayette, LA 70507
North Lafayette Parish NeighborhoodEstimated payment $1,054/month
Total Views
6,833
3
Beds
2
Baths
1,784
Sq Ft
$108
Price per Sq Ft
Highlights
- 0.28 Acre Lot
- Covered Patio or Porch
- Walk-In Pantry
- Acadian Style Architecture
- Beamed Ceilings
- 2 Car Attached Garage
About This Home
Welcome to this beautifully updated 3-bedroom, 2-bath home featuring a modern remodel completed in 2025. The home offers a spacious open-concept living and dining area with updated flooring and fresh paint throughout. The kitchen has been thoughtfully renovated with new cabinets, countertops, and appliances. Both bathrooms have been upgraded with contemporary fixtures and finishes. This home combines move-in ready condition with practical updates for long-term peace of mind!
Home Details
Home Type
- Single Family
Est. Annual Taxes
- $430
Year Built
- Built in 1980
Lot Details
- 0.28 Acre Lot
- Wood Fence
Home Design
- Acadian Style Architecture
- Pillar, Post or Pier Foundation
- Frame Construction
- Composition Roof
- Vinyl Siding
Interior Spaces
- 1,784 Sq Ft Home
- 1-Story Property
- Beamed Ceilings
- Wood Burning Fireplace
- Washer and Electric Dryer Hookup
Kitchen
- Walk-In Pantry
- Electric Cooktop
- Stove
- Dishwasher
Flooring
- Concrete
- Vinyl Plank
Bedrooms and Bathrooms
- 3 Bedrooms
- Walk-In Closet
- 2 Full Bathrooms
- Double Vanity
Parking
- 2 Car Attached Garage
- 2 Carport Spaces
Schools
- Evangeline Elementary School
- Acadian Middle School
- Northside High School
Additional Features
- Covered Patio or Porch
- Central Heating and Cooling System
Community Details
- Nottingham Subdivision
Listing and Financial Details
- Tax Lot 20
Map
Create a Home Valuation Report for This Property
The Home Valuation Report is an in-depth analysis detailing your home's value as well as a comparison with similar homes in the area
Home Values in the Area
Average Home Value in this Area
Tax History
| Year | Tax Paid | Tax Assessment Tax Assessment Total Assessment is a certain percentage of the fair market value that is determined by local assessors to be the total taxable value of land and additions on the property. | Land | Improvement |
|---|---|---|---|---|
| 2024 | $430 | $10,270 | $1,000 | $9,270 |
| 2023 | $430 | $9,240 | $1,000 | $8,240 |
| 2022 | $967 | $9,240 | $1,000 | $8,240 |
| 2021 | $970 | $9,240 | $1,000 | $8,240 |
| 2020 | $967 | $9,240 | $1,000 | $8,240 |
| 2019 | $668 | $8,110 | $1,000 | $7,110 |
| 2018 | $828 | $8,110 | $1,000 | $7,110 |
| 2017 | $827 | $8,110 | $1,000 | $7,110 |
| 2015 | $826 | $8,110 | $1,000 | $7,110 |
| 2013 | -- | $8,110 | $1,000 | $7,110 |
Source: Public Records
Property History
| Date | Event | Price | List to Sale | Price per Sq Ft |
|---|---|---|---|---|
| 10/28/2025 10/28/25 | Price Changed | $193,000 | -2.5% | $108 / Sq Ft |
| 09/16/2025 09/16/25 | For Sale | $198,000 | -- | $111 / Sq Ft |
Source: REALTOR® Association of Acadiana
Source: REALTOR® Association of Acadiana
MLS Number: 2500003542
APN: 6052508
Nearby Homes
- 210 Sandalwood Dr
- 1200 Blk E Butcher Switch Rd
- 100 Dahalia St
- 100 Virginia Ave
- 205 Park Haven Dr
- 509 Acorn Dr
- 510 Acorn Dr
- 4535 Moss St
- 4521 Moss St
- 116 Oak Haven Dr
- 212 Virginia Ave
- 4100 Moss St
- 113 Oak Haven Dr
- 112 Oak Haven Dr
- 110 Oak Haven Dr
- 108 Oak Haven Dr
- 413 Maryview Farm Rd
- Botticelli III G Plan at Hidden Haven
- Alfani III G Plan at Hidden Haven
- Dalton IV H Plan at Hidden Haven
- 204 Salvat Dr
- 11 Clematis Ct
- 315 Amesbury Dr
- 109 Rue Royale Unit A
- 201 High Meadows Blvd Unit 220
- 201 High Meadows Blvd Unit 218
- 201 High Meadows Blvd Unit 123
- 201 High Meadows Blvd Unit 122
- 100 Teal Ln Unit 46
- 220 Prescott Blvd
- 304 Loire Ave Unit A-C
- 302 Loire Ave Unit C
- 111 Banister Ct
- 204 Acoustic Ln
- 300 Acoustic Ln
- 134 Banister Ct
- 2820 Louisiana Ave
- 2610 NE Evangeline Thruway Unit 4
- 505 N Montauban Dr
- 109 Red Pine Dr
