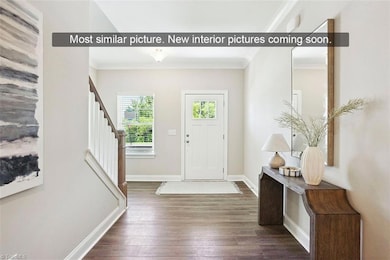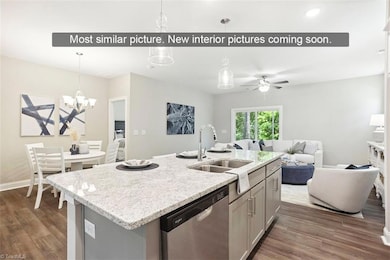206 Oakdale Forest Ct Unit Lot 4 Jamestown, NC
Estimated payment $2,664/month
Total Views
11,217
4
Beds
3.5
Baths
2,478
Sq Ft
$161
Price per Sq Ft
Highlights
- New Construction
- Attic
- 2 Car Attached Garage
- Main Floor Primary Bedroom
- Porch
- Tile Flooring
About This Home
2 Primary Bedrooms – 1 down & 1 up! Versatile plan. Kitchen offers eat at kitchen island & dining area open to great room. Large loft upstairs with 2 additional large bedrooms with walk in closets. Covered porch and patio out back for outdoor living. Builder incentives offered when using one of our preferred lender, closing attorney, title company. Window configurations vary per unit. Lot 4 ODF Columbus C. Furnished Model at 100 Oakdale Forest Ln Open M-S 11-6 and Sundays 1-6! Stop by today! For More information 336.571.0295
Townhouse Details
Home Type
- Townhome
Year Built
- Built in 2025 | New Construction
Lot Details
- 2,614 Sq Ft Lot
- Lot Has A Rolling Slope
- Cleared Lot
HOA Fees
- $160 Monthly HOA Fees
Parking
- 2 Car Attached Garage
- Driveway
Home Design
- Home is estimated to be completed on 9/12/25
- Brick Exterior Construction
- Slab Foundation
- Aluminum Siding
- Vinyl Siding
Interior Spaces
- 2,478 Sq Ft Home
- Property has 2 Levels
- Pull Down Stairs to Attic
- Dryer Hookup
Kitchen
- Dishwasher
- Kitchen Island
- Disposal
Flooring
- Carpet
- Tile
- Vinyl
Bedrooms and Bathrooms
- 4 Bedrooms
- Primary Bedroom on Main
- Separate Shower
Outdoor Features
- Porch
Schools
- Jamestown Middle School
- Ragsdale High School
Utilities
- Forced Air Heating and Cooling System
- Heating System Uses Natural Gas
- Electric Water Heater
Community Details
- Oakdale Forest Subdivision
Listing and Financial Details
- Tax Lot 4
- Assessor Parcel Number 223271
- 1% Total Tax Rate
Map
Create a Home Valuation Report for This Property
The Home Valuation Report is an in-depth analysis detailing your home's value as well as a comparison with similar homes in the area
Home Values in the Area
Average Home Value in this Area
Property History
| Date | Event | Price | List to Sale | Price per Sq Ft |
|---|---|---|---|---|
| 11/23/2025 11/23/25 | Price Changed | $399,990 | -1.2% | $161 / Sq Ft |
| 10/11/2025 10/11/25 | Price Changed | $404,990 | +1.3% | $163 / Sq Ft |
| 09/10/2025 09/10/25 | For Sale | $399,990 | -- | $161 / Sq Ft |
Source: Triad MLS
Source: Triad MLS
MLS Number: 1194820
Nearby Homes
- 208 Oakdale Forest Ct Unit Lot 5
- 208 Oakdale Forest Ct
- 206 Oakdale Forest Ct
- 204 Oakdale Forest Ct Unit Lot 3
- 204 Oakdale Forest Ct
- 202 Oakdale Rd
- 200 Oakdale Forest Ct Unit Lot 1
- 200 Oakdale Forest Ct
- 201 Ragsdale Rd
- 232 Channel Cove Ct
- 105 Forestdale Dr
- 100 Lennox Dr Unit 2C
- 120 Brookberry Dr
- 306 Misty Waters Ln
- 107 Brookberry Dr
- 4312 Vickrey Chapel Rd N
- 3438 Dillon Rd
- 218 Shadowlawn Dr
- 104 Oakdale Forest Ln
- 308 Goldberry Ln
- 103 Yorkleigh Ln
- 500 W Main St
- 401 O'Neill Dr
- 102 Robbins Ave Unit 102B
- 100 Robbins Ave Unit Duchess’s Place
- 106 Robbins Ave Unit 106A
- 112 Robbins Ave Unit 112B
- 119 Red Plum Ln
- 4301 Millis Rd
- 1019 N Manor Dr
- 318 S Scientific St
- 221 Timberwood Dr
- 6004 Grandover Village Rd
- 400 Amberly Dr
- 3345 Wiliton Way
- 4005 Queens Grant Rd
- 3733 Eskdale Dr
- 4029 Beckton Trail
- 1650 Coryton Way
- 723 S Scientific St







