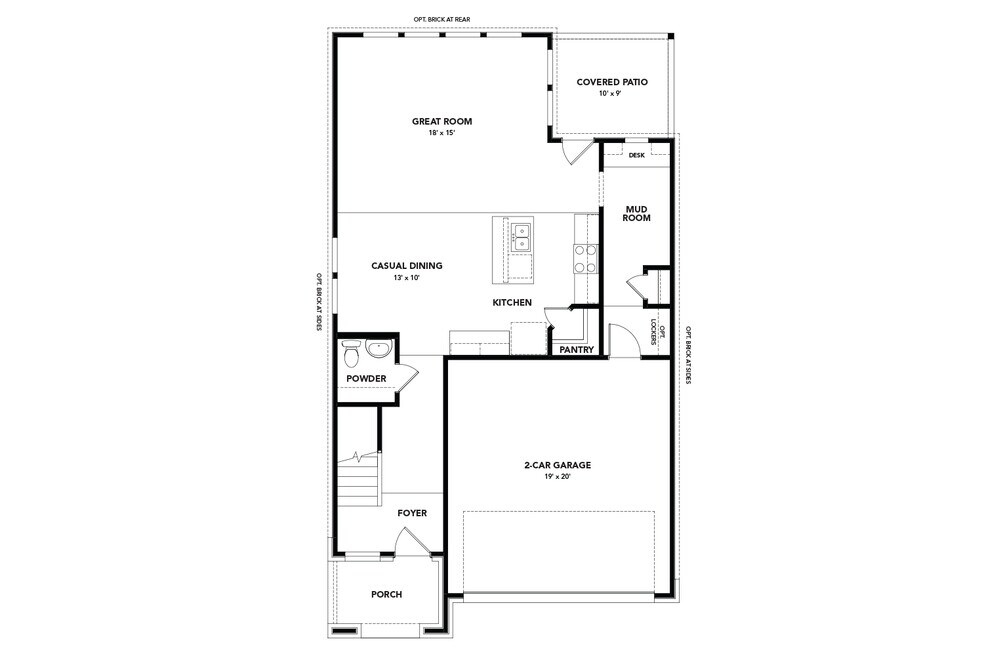
Estimated payment starting at $2,194/month
Highlights
- Lazy River
- New Construction
- Clubhouse
- Fitness Center
- Primary Bedroom Suite
- 1-minute walk to Armadillo Park
About This Floor Plan
Discover the perfect blend of comfort and style in The Altitude, a thoughtfully designed two-story home that brings elegance and functionality together. Step through the welcoming front porch into a bright foyer that flows seamlessly into an open-concept living space. The spacious great room, casual dining area, and modern kitchen with a large island and walk-in pantry make entertaining effortless. Enjoy outdoor living on the covered patio, or stay organized with the convenient mud room located off the 3-car garage. A stylish powder bath completes the main floor. Upstairs, the impressive primary suite offers a peaceful retreat with a luxurious bathroom and a generous walk-in closet. The game room provides a perfect gathering space for family fun, while two additional bedrooms each feature walk-in closets and easy access to a shared bathroom. The laundry room is conveniently located upstairs for added convenience.
Builder Incentives
Move In Quick with Rates Options as Low as 2.99% | 5.883% APR* or Up to $30,000 Flex Cash! Use Toward Closing Costs and Rate Buydown View Homes! Build New with Up to $30,000 Flex Cash! Design and Structural Choices, Closing Costs, and Rate Buydown
Sales Office
| Monday |
12:00 PM - 6:00 PM
|
| Tuesday |
10:00 AM - 6:00 PM
|
| Wednesday |
10:00 AM - 6:00 PM
|
| Thursday |
10:00 AM - 6:00 PM
|
| Friday |
10:00 AM - 6:00 PM
|
| Saturday |
10:00 AM - 6:00 PM
|
| Sunday |
12:00 PM - 6:00 PM
|
Home Details
Home Type
- Single Family
HOA Fees
- $84 Monthly HOA Fees
Parking
- 2 Car Attached Garage
- Front Facing Garage
Home Design
- New Construction
Interior Spaces
- 3-Story Property
- Recessed Lighting
- Mud Room
- Formal Entry
- Great Room
- Combination Kitchen and Dining Room
- Flex Room
Kitchen
- Eat-In Kitchen
- Breakfast Bar
- Walk-In Pantry
- Kitchen Island
- Kitchen Fixtures
Bedrooms and Bathrooms
- 3 Bedrooms
- Primary Bedroom Suite
- Walk-In Closet
- Powder Room
- Dual Vanity Sinks in Primary Bathroom
- Private Water Closet
- Bathroom Fixtures
- Bathtub with Shower
- Walk-in Shower
Laundry
- Laundry Room
- Laundry on main level
- Washer and Dryer Hookup
Utilities
- Central Heating and Cooling System
- High Speed Internet
- Cable TV Available
Additional Features
- Covered Patio or Porch
- Lawn
Community Details
Overview
- Greenbelt
Amenities
- Clubhouse
- Community Center
- Amenity Center
Recreation
- Tennis Courts
- Community Basketball Court
- Community Playground
- Fitness Center
- Lazy River
- Lap or Exercise Community Pool
- Splash Pad
- Park
- Dog Park
- Hiking Trails
- Trails
Map
Other Plans in The Woodlands Hills
About the Builder
- The Woodlands Hills
- The Woodlands Hills - 45'
- The Woodlands Hills - The Woodland Hills 40'
- The Woodlands Hills - 55'
- The Woodlands Hills - 65'
- 247 Brecon Buff Dr
- 210 Brecon Buff Dr
- 502 Cotton Patch Dr
- 308 Snow Goose Ct
- The Woodlands Hills - 60’
- The Woodlands Hills - 70’
- 208 Lilac Tree Ct
- 206 Brecon Buff Dr
- 246 Brecon Buff Dr
- The Woodlands Hills
- 308 Magnolia Bloom Ct
- 320 Magnolia Bloom Ct
- 272 Warbler Song Dr
- 268 Warbler Song Dr
- The Woodlands Hills - The Woodlands Hills 75'
