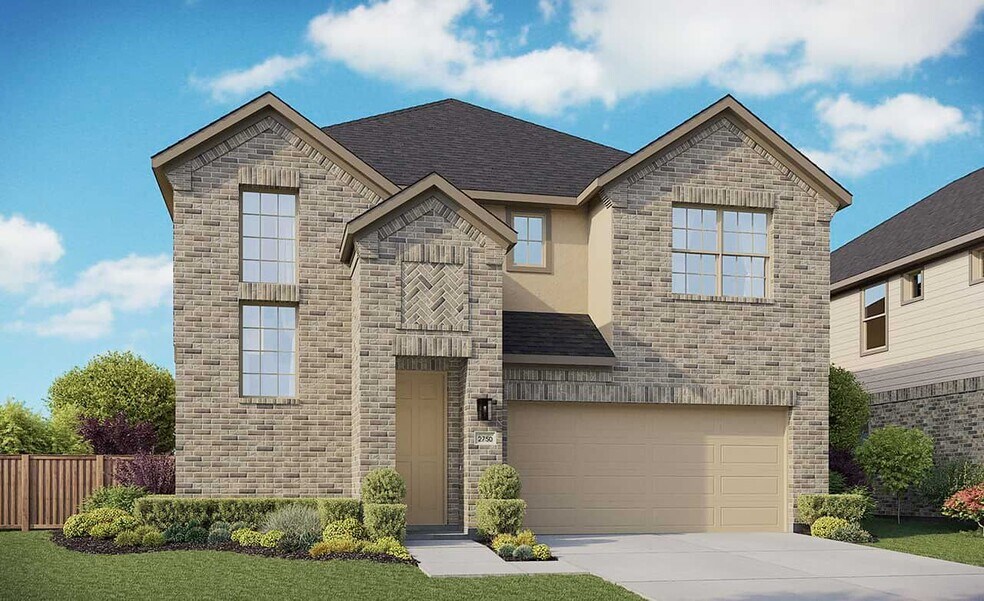
Estimated payment starting at $2,351/month
Highlights
- Lazy River
- New Construction
- Clubhouse
- Fitness Center
- Primary Bedroom Suite
- 1-minute walk to Armadillo Park
About This Floor Plan
The Cayman is a beautifully designed two-story home that blends open living spaces, elegant comfort, and flexible options for families of all sizes. Main Level: Step inside through the charming front porch into a welcoming foyer, which opens to a convenient powder bath and laundry room. The expansive kitchen with a center island seamlessly connects to the casual dining area and bright great room, creating the perfect space for entertaining and everyday living. A private primary suite offers a luxurious retreat, complete with a spa-inspired bathroom featuring dual vanities, a walk-in shower, and an optional soaking tub or shower seat. The 2-car garage provides plenty of storage, while the covered patio invites outdoor relaxation. Second Level: Upstairs, discover a spacious game room ideal for family gatherings or movie nights, with an open view to the great room below. Three large bedrooms, each with walk-in closets, share a full bathroom—with an optional third bath for added convenience. The optional media room provides even more flexibility for entertainment or recreation.
Builder Incentives
Move In Quick with Rates Options as Low as 2.99% | 5.883% APR* or Up to $30,000 Flex Cash! Use Toward Closing Costs and Rate Buydown View Homes! Build New with Up to $30,000 Flex Cash! Design and Structural Choices, Closing Costs, and Rate Buydown
Sales Office
| Monday |
12:00 PM - 6:00 PM
|
| Tuesday |
10:00 AM - 6:00 PM
|
| Wednesday |
10:00 AM - 6:00 PM
|
| Thursday |
10:00 AM - 6:00 PM
|
| Friday |
10:00 AM - 6:00 PM
|
| Saturday |
10:00 AM - 6:00 PM
|
| Sunday |
12:00 PM - 6:00 PM
|
Home Details
Home Type
- Single Family
HOA Fees
- $84 Monthly HOA Fees
Parking
- 2 Car Attached Garage
- Front Facing Garage
Home Design
- New Construction
Interior Spaces
- 2-Story Property
- High Ceiling
- Recessed Lighting
- Mud Room
- Formal Entry
- Great Room
- Combination Kitchen and Dining Room
- Game Room
- Luxury Vinyl Plank Tile Flooring
Kitchen
- Eat-In Kitchen
- Breakfast Bar
- Walk-In Pantry
- Kitchen Island
- Kitchen Fixtures
Bedrooms and Bathrooms
- 4 Bedrooms
- Primary Bedroom Suite
- Walk-In Closet
- Powder Room
- Primary bathroom on main floor
- Dual Vanity Sinks in Primary Bathroom
- Private Water Closet
- Bathroom Fixtures
- Soaking Tub
- Bathtub with Shower
- Walk-in Shower
Laundry
- Laundry Room
- Laundry on main level
- Washer and Dryer Hookup
Utilities
- Central Heating and Cooling System
- High Speed Internet
- Cable TV Available
Additional Features
- Covered Patio or Porch
- Lawn
Community Details
Overview
- Greenbelt
Amenities
- Clubhouse
- Community Center
- Amenity Center
Recreation
- Tennis Courts
- Community Basketball Court
- Community Playground
- Fitness Center
- Lazy River
- Lap or Exercise Community Pool
- Splash Pad
- Park
- Dog Park
- Hiking Trails
- Trails
Map
Other Plans in The Woodlands Hills
About the Builder
- The Woodlands Hills
- The Woodlands Hills - 45'
- The Woodlands Hills - The Woodland Hills 40'
- The Woodlands Hills - 55'
- The Woodlands Hills - 65'
- 247 Brecon Buff Dr
- 210 Brecon Buff Dr
- 502 Cotton Patch Dr
- 308 Snow Goose Ct
- The Woodlands Hills - 60’
- The Woodlands Hills - 70’
- 208 Lilac Tree Ct
- 206 Brecon Buff Dr
- 246 Brecon Buff Dr
- The Woodlands Hills
- 308 Magnolia Bloom Ct
- 320 Magnolia Bloom Ct
- 272 Warbler Song Dr
- 268 Warbler Song Dr
- The Woodlands Hills - The Woodlands Hills 75'
