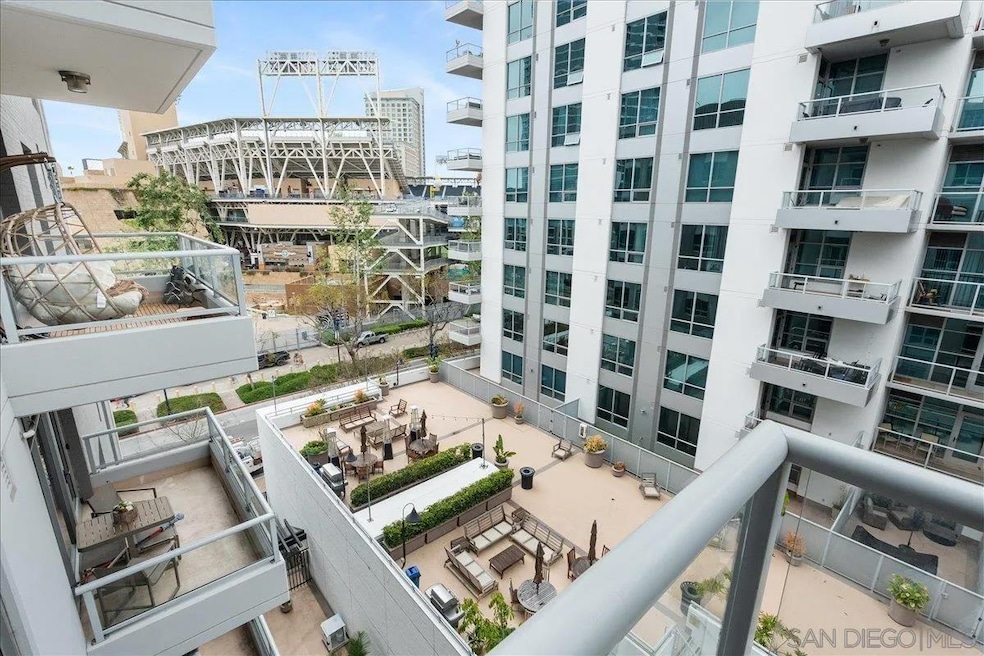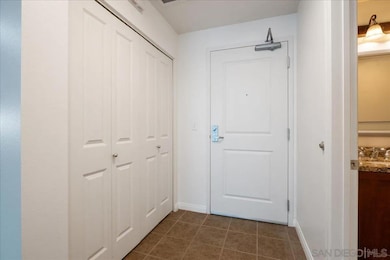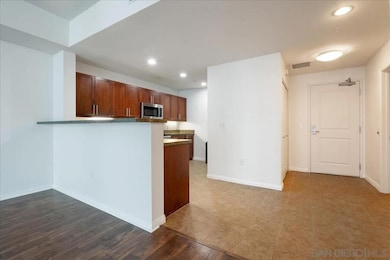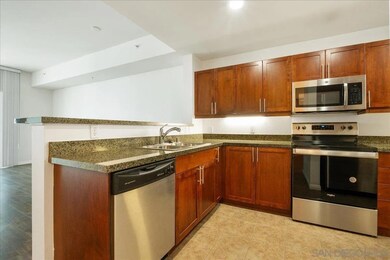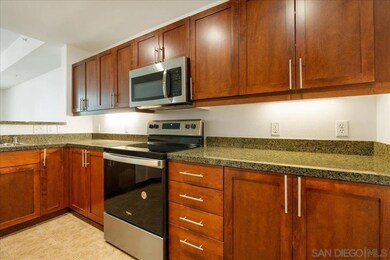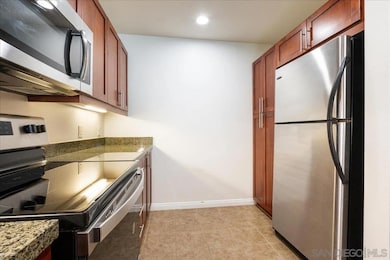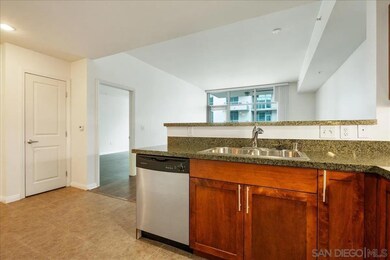Park Terrace 206 Park Blvd Unit 601 Floor 6 San Diego, CA 92101
East Village NeighborhoodEstimated payment $4,061/month
Highlights
- Very Popular Property
- 5-minute walk to Park And Market
- 42,841 Sq Ft lot
- Fitness Center
- Gated Parking
- Clubhouse
About This Home
BEST ONE-BEDROOM FLOOR PLAN IN PARK TERRACE! There are so many reasons to love this unit. It features an incredibly spacious and flexible floor plan with oversized living room and bedroom. There is no wasted space, all 881 square feet are perfectly used. This home features a brand new Shower/Tub and fixtures along with brand new solar shades in both the living room and bedroom. The large balcony sits atop the courtyard and has a fantastic view of Petco Park. The deeded parking spot is RIGHT NEXT to the elevator, and a large storage unit is included (approx. 8x4). Well-secured building with onsite HOA. You don't have to lift a finger, it is move-in ready and waiting for it's new owner!
Property Details
Home Type
- Condominium
Est. Annual Taxes
- $4,924
Year Built
- Built in 2006
Lot Details
- Gated Home
HOA Fees
- $811 Monthly HOA Fees
Parking
- 1 Car Garage
- Tuck Under Garage
- Garage Door Opener
- Gated Parking
Home Design
- Entry on the 6th floor
Interior Spaces
- 1 Bedroom
- 881 Sq Ft Home
- 1-Story Property
- Living Room
- Dining Area
Kitchen
- Electric Oven
- Electric Range
- Microwave
- Ice Maker
- Dishwasher
- Disposal
Laundry
- Dryer
- Washer
Home Security
Utilities
- Cooling Available
- Heating Available
Community Details
Overview
- Association fees include common area maintenance, exterior (landscaping), exterior bldg maintenance, gated community, hot water, sewer, trash pickup, water, security
- 80 Units
- Park Terrace HOA
- Park Terrace Condominiums Community
- Downtown Subdivision
Amenities
- Community Barbecue Grill
Recreation
- Recreational Area
Pet Policy
- Pets allowed on a case-by-case basis
Security
- Security Guard
- Fire Sprinkler System
Map
About Park Terrace
Home Values in the Area
Average Home Value in this Area
Tax History
| Year | Tax Paid | Tax Assessment Tax Assessment Total Assessment is a certain percentage of the fair market value that is determined by local assessors to be the total taxable value of land and additions on the property. | Land | Improvement |
|---|---|---|---|---|
| 2025 | $4,924 | $392,395 | $103,260 | $289,135 |
| 2024 | $4,924 | $384,702 | $101,236 | $283,466 |
| 2023 | $4,811 | $377,159 | $99,251 | $277,908 |
| 2022 | $4,680 | $369,764 | $97,305 | $272,459 |
| 2021 | $4,642 | $362,515 | $95,398 | $267,117 |
| 2020 | $4,583 | $358,799 | $94,420 | $264,379 |
| 2019 | $4,497 | $351,765 | $92,569 | $259,196 |
| 2018 | $4,208 | $344,868 | $90,754 | $254,114 |
| 2017 | $4,105 | $338,107 | $88,975 | $249,132 |
| 2016 | $4,036 | $331,479 | $87,231 | $244,248 |
| 2015 | $3,973 | $326,501 | $85,921 | $240,580 |
| 2014 | $3,894 | $320,106 | $84,238 | $235,868 |
Property History
| Date | Event | Price | List to Sale | Price per Sq Ft |
|---|---|---|---|---|
| 11/10/2025 11/10/25 | For Sale | $539,900 | 0.0% | $613 / Sq Ft |
| 03/17/2020 03/17/20 | Rented | $2,300 | +2.2% | -- |
| 02/07/2020 02/07/20 | For Rent | $2,250 | -- | -- |
Purchase History
| Date | Type | Sale Price | Title Company |
|---|---|---|---|
| Interfamily Deed Transfer | -- | None Available | |
| Interfamily Deed Transfer | -- | Chicago Title Company | |
| Grant Deed | $304,000 | Chicago Title |
Mortgage History
| Date | Status | Loan Amount | Loan Type |
|---|---|---|---|
| Previous Owner | $243,200 | Unknown |
Source: San Diego MLS
MLS Number: 250043749
APN: 535-362-22-26
- 206 Park Blvd Unit 405
- 253 10th Ave Unit 1004
- 253 10th Ave Unit 524
- 206 Park Blvd Unit 704
- 253 10th Ave Unit 232
- 253 10th Ave Unit 329
- 350 11th Ave Unit 133
- 350 11th Ave Unit 134
- 350 11th Ave Unit 928
- 321 10th Ave Unit 903
- 321 10th Ave Unit 509
- 321 10th Ave Unit 1401
- 350 11th Ave Unit 319
- 1150 J St Unit 111
- 1150 J St Unit 104
- 1150 J St Unit 323
- 1150 J St Unit 220
- 1150 J St Unit 406
- 427 9th Ave Unit 601
- 427 9th Ave Unit 1308
- 206 Park Blvd Unit 513
- 253 10th Ave Unit 229
- 253 10th Ave Unit 225
- 253 10th Ave Unit 634
- 206 Park Blvd Unit 707
- 253 10th Ave Unit 321
- 253 10th Ave Unit 1302
- 253 10th Ave Unit 628
- 321 Tenth Ave Unit 1303
- 350 11th Ave Unit 619
- 321 10th Ave Unit 304
- 350 11th Ave Unit 224
- 350 11th Ave Unit 624
- 350 11th Ave Unit 328
- 350 Eleventh Ave Unit FL4-ID37
- 100 Park Plaza Unit 3401
- 330 13th St
- 1150 J St Unit 309
- 1150 J St Unit 218
- 427 9th Ave Unit 1403
