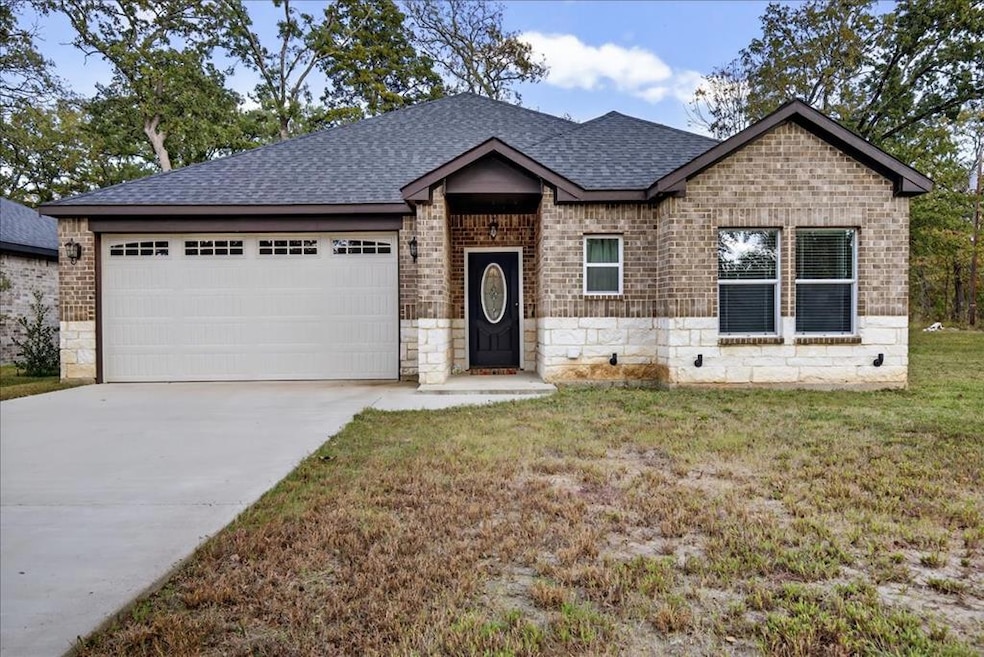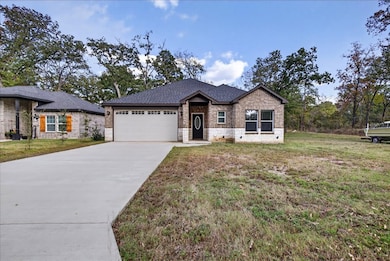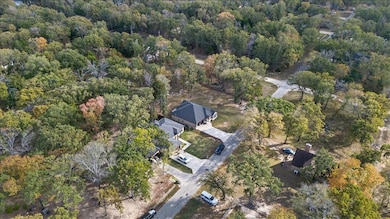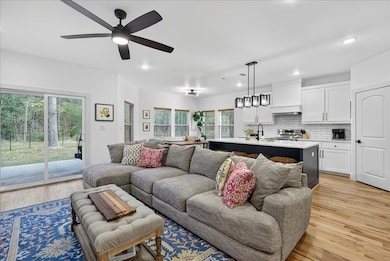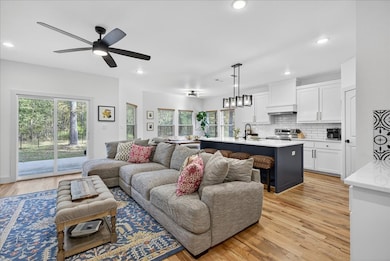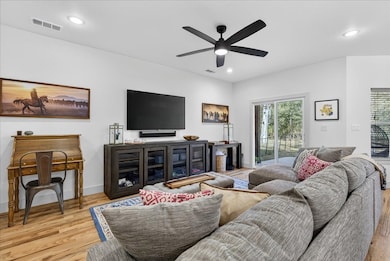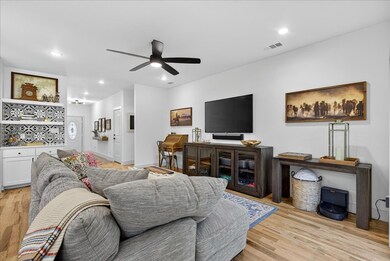206 Parkside Dr Trinidad, TX 75163
Estimated payment $2,064/month
Highlights
- Lake Front
- Community Boat Launch
- Gated Community
- Boat or Launch Ramp
- Tennis Courts
- Community Lake
About This Home
Experience modern lakeside living in this immaculate 2023 home in the gated Beachwood Estates community. This 3-bedroom, 2-bath residence showcases hardwood floors, a chef-inspired kitchen with a large quartz island and custom cabinetry, and an inviting open floor plan. The spacious primary suite includes a beautifully designed bath and an oversized walk-in closet. An additional lot provides extra privacy or future potential. Enjoy resort-style amenities including a community clubhouse, playground, boat launch, fishing pier, and pickleball courts—all within walking distance. Stylish, fresh, and move-in ready! The adjoining Lot 130 will convey with this property. Seller pays separate dues of $276 for Lot 130.
Listing Agent
Keller Williams Realty - Cedar Creek Lake Properties License #TREC # 0356583 Listed on: 11/19/2025

Co-Listing Agent
Keller Williams Realty - Cedar Creek Lake Properties License #TREC # 0715190
Home Details
Home Type
- Single Family
Year Built
- Built in 2023
Lot Details
- 7,405 Sq Ft Lot
- Lot Dimensions are 59x120x60x119
- Lake Front
- Wooded Lot
HOA Fees
- $23 Monthly HOA Fees
Parking
- 2 Car Attached Garage
Home Design
- Brick Exterior Construction
- Slab Foundation
- Composition Roof
Interior Spaces
- 1,545 Sq Ft Home
- Wood Flooring
- Fire and Smoke Detector
Kitchen
- Range
- Microwave
- Dishwasher
- Disposal
Bedrooms and Bathrooms
- 3 Bedrooms
- 2 Full Bathrooms
- Separate Shower
Outdoor Features
- Boat or Launch Ramp
- Tennis Courts
- Patio
- Porch
Utilities
- Central Heating and Cooling System
- Private Sewer
Listing and Financial Details
- Assessor Parcel Number 2095.0000.1391.60
Community Details
Overview
- Beachwood Est Subdivision
- Community Lake
Recreation
- Community Boat Launch
- Community Pool
Additional Features
- Common Area
- Gated Community
Map
Home Values in the Area
Average Home Value in this Area
Property History
| Date | Event | Price | List to Sale | Price per Sq Ft |
|---|---|---|---|---|
| 11/19/2025 11/19/25 | For Sale | $324,900 | -- | $210 / Sq Ft |
Source: Henderson County Board of REALTORS®
MLS Number: 109986
- TBD Dogwood Dr
- TBD Driftwood Dr
- 130 Dogwood Dr
- TBD Lot 56 Dogwood Dr
- 113 Dogwood Dr
- 123 Channelview Dr
- TBD 6 Oakwood Dr
- TBD7 Oakwood Dr
- TBD4 Oakwood Dr
- TBD3 Oakwood Dr
- TBD5 Oakwood Dr
- TBD 1 Oakwood Dr
- TBD2 Oakwood Dr
- 105 Parkside Dr
- 109 Dogwood Dr
- 120 Dogwood Dr
- 258 Lakeview Dr
- 0 Lakeview Dr Unit 25566071
- 105 Oakwood Dr
- 0 Morning Dove Dr Unit 44263150
- 355 Beachside Dr
- 1006 Beverly Cir
- 1012 Chestnut Dr Unit ID1301590P
- 103 Idlewood Rd
- 1933 Island Cir Unit B106
- 131 Deer Island Rd
- 7570 Double Bridge Rd
- 7659 Double Bridge Rd
- 7110 Apache Cir
- 114 Wood Crest Dr
- 7121 Yuma Dr
- 7130 Shawnee Cir
- 107 Lancelot Dr
- 617 Tupuna Dr
- 108 Oakdale Rd
- 184 Sunray St
- 900 S Tool Dr Unit 5
- 900 S Tool Dr Unit 6
- 900 S Tool Dr Unit 8
- 900 S Tool Dr Unit 12
