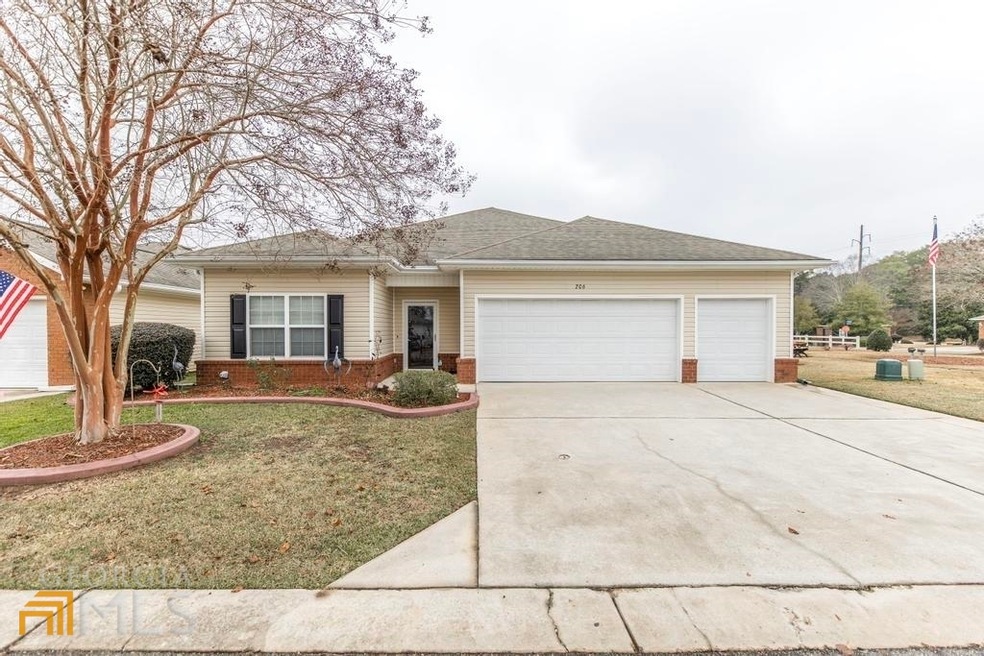
Highlights
- Gated Community
- Ranch Style House
- Stainless Steel Appliances
- Perry Middle School Rated A-
- Den
- Walk-In Closet
About This Home
As of February 2023Remarkable. Move-in-ready. Don't wait any longer!! This home is immaculate!! Are you 55 or over? Come to Houston Springs!! Two bedroom/two bath open floor plan with office for potential 3rd bedroom. No carpet, tons of cabinet space and drawers in the kitchen, with large pantry. Two car garage with a separate space for the golf cart. Enjoy time on the screened in back porch, or walking through the park adjacent to the house. Come take a look!
Last Agent to Sell the Property
Keller Williams Middle Georgia License #371970 Listed on: 12/05/2022

Home Details
Home Type
- Single Family
Est. Annual Taxes
- $2,047
Year Built
- Built in 2005
Lot Details
- 4,356 Sq Ft Lot
- Level Lot
HOA Fees
- $186 Monthly HOA Fees
Parking
- Garage
Home Design
- Ranch Style House
- Composition Roof
- Vinyl Siding
Interior Spaces
- 1,716 Sq Ft Home
- Den
- Tile Flooring
- Laundry Room
Kitchen
- Microwave
- Dishwasher
- Stainless Steel Appliances
Bedrooms and Bathrooms
- 2 Main Level Bedrooms
- Walk-In Closet
- 2 Full Bathrooms
Schools
- Langston Road Elementary School
- Perry Middle School
- Perry High School
Utilities
- Central Heating and Cooling System
Listing and Financial Details
- Legal Lot and Block 23 / C
Community Details
Overview
- Houston Springs Subdivision
Security
- Gated Community
Ownership History
Purchase Details
Home Financials for this Owner
Home Financials are based on the most recent Mortgage that was taken out on this home.Purchase Details
Home Financials for this Owner
Home Financials are based on the most recent Mortgage that was taken out on this home.Purchase Details
Home Financials for this Owner
Home Financials are based on the most recent Mortgage that was taken out on this home.Similar Homes in Perry, GA
Home Values in the Area
Average Home Value in this Area
Purchase History
| Date | Type | Sale Price | Title Company |
|---|---|---|---|
| Special Warranty Deed | $262,500 | None Listed On Document | |
| Special Warranty Deed | $262,500 | None Listed On Document | |
| Limited Warranty Deed | $131,000 | None Available | |
| Warranty Deed | $151,700 | None Available |
Mortgage History
| Date | Status | Loan Amount | Loan Type |
|---|---|---|---|
| Previous Owner | $129,260 | New Conventional | |
| Previous Owner | $136,488 | New Conventional |
Property History
| Date | Event | Price | Change | Sq Ft Price |
|---|---|---|---|---|
| 02/07/2023 02/07/23 | Sold | $262,500 | -4.5% | $153 / Sq Ft |
| 01/07/2023 01/07/23 | Pending | -- | -- | -- |
| 12/05/2022 12/05/22 | For Sale | $275,000 | +109.9% | $160 / Sq Ft |
| 09/15/2017 09/15/17 | Sold | $131,000 | -6.4% | $76 / Sq Ft |
| 08/24/2017 08/24/17 | Pending | -- | -- | -- |
| 06/28/2017 06/28/17 | For Sale | $139,900 | -- | $82 / Sq Ft |
Tax History Compared to Growth
Tax History
| Year | Tax Paid | Tax Assessment Tax Assessment Total Assessment is a certain percentage of the fair market value that is determined by local assessors to be the total taxable value of land and additions on the property. | Land | Improvement |
|---|---|---|---|---|
| 2024 | $3,485 | $94,840 | $14,000 | $80,840 |
| 2023 | $0 | $68,200 | $12,000 | $56,200 |
| 2022 | $2,391 | $64,640 | $12,000 | $52,640 |
| 2021 | $2,057 | $55,080 | $8,200 | $46,880 |
| 2020 | $1,918 | $51,360 | $4,200 | $47,160 |
| 2019 | $1,918 | $51,360 | $4,200 | $47,160 |
| 2018 | $0 | $51,360 | $4,200 | $47,160 |
| 2017 | $1,051 | $47,200 | $4,200 | $43,000 |
| 2016 | $1,053 | $47,200 | $4,200 | $43,000 |
| 2015 | $1,055 | $47,200 | $4,200 | $43,000 |
| 2014 | -- | $47,200 | $4,200 | $43,000 |
| 2013 | -- | $47,200 | $4,200 | $43,000 |
Agents Affiliated with this Home
-
Cecilia Robinson

Seller's Agent in 2023
Cecilia Robinson
Keller Williams Middle Georgia
(478) 442-4321
424 Total Sales
-
Karen Espinoza

Buyer's Agent in 2023
Karen Espinoza
Southern Classic Realtors
(478) 335-7361
151 Total Sales
-
Becky Jenson
B
Seller's Agent in 2017
Becky Jenson
COLDWELL BANKER ACCESS REALTY
(478) 951-2385
137 Total Sales
-
Jane Nutt-McCullough

Buyer's Agent in 2017
Jane Nutt-McCullough
SOUTHERN DYNAMIC REALTY, LLC
(229) 322-8741
103 Total Sales
Map
Source: Georgia MLS
MLS Number: 20090460
APN: 0P53A0029000
- 205 S Houston Springs Blvd
- 312 Spyglass Hill Dr
- 378 Spyglass Hill Dr
- 310 Pebble Beach Dr
- 902 Quail Ridge Ln
- 315 Pebble Beach Dr
- 1803 Quail Ridge Ln
- 1801 Quail Ridge Ln
- 1804 Quail Ridge Ln
- 2303 Quail Ridge Ln
- 1802 Quail Ridge Ln
- 142 Fairway Oaks Dr
- 80 Fairway Oaks Dr
- 156 Turning Leaf Ln
- 133 Shady Oak Dr
- 131 Shady Oak Dr
- 0 Sam Nunn Blvd
- 103 Steeple Ct
- 130 Kenmore Cir Unit 16
- 128 Kenmore Cir Unit 15
