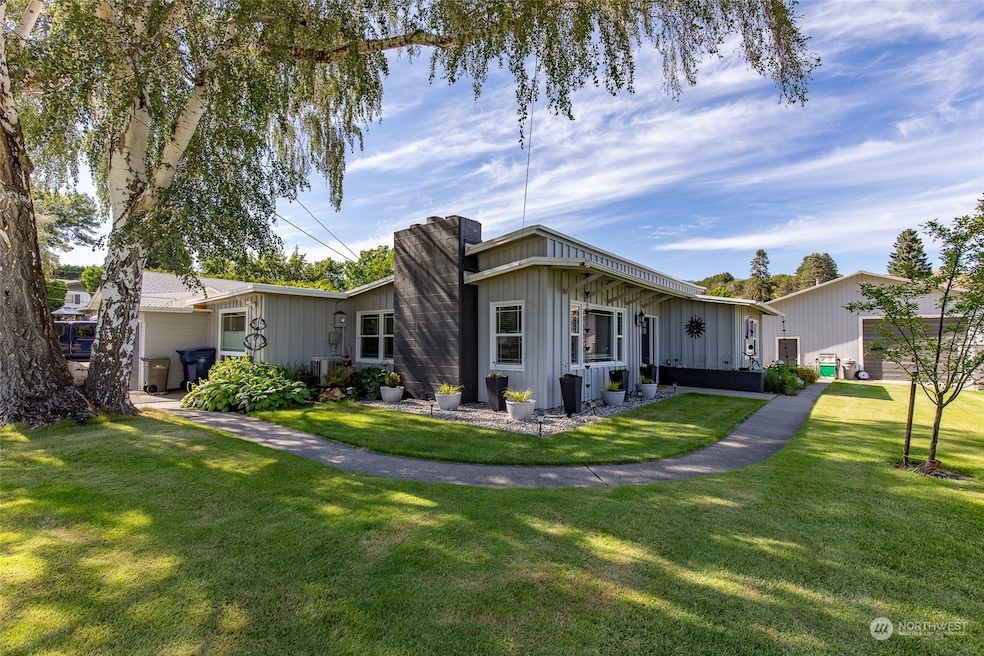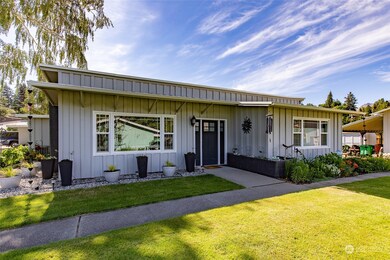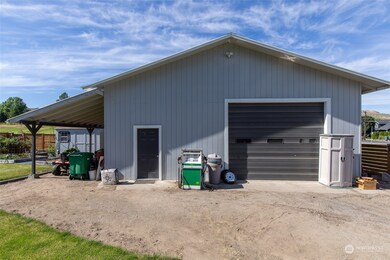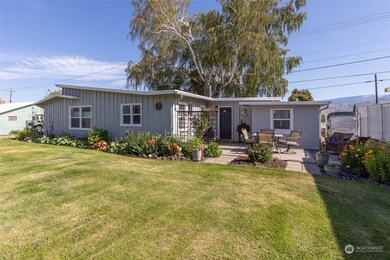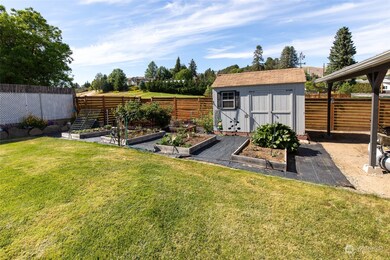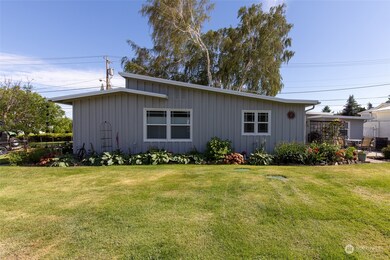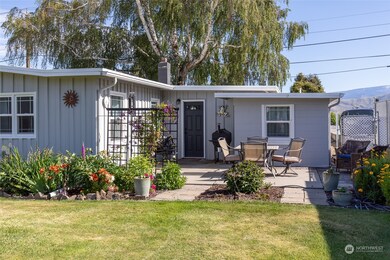
$499,900
- 3 Beds
- 2 Baths
- 1,692 Sq Ft
- 40 Salmon Dr
- Wenatchee, WA
Welcome to Pheasant Hills, developed by Sage Homes LLC. Here, you'll find this charming home featuring the Entiat Floor Plan, designed for comfortable, single-level living. The heart of the home is the open concept living room, dining area, and kitchen, creating a bright and inviting space perfect for gatherings. The kitchen boasts elegant Quartz countertops and stained cabinetry. The primary
Scott Thompson Premier One Properties
