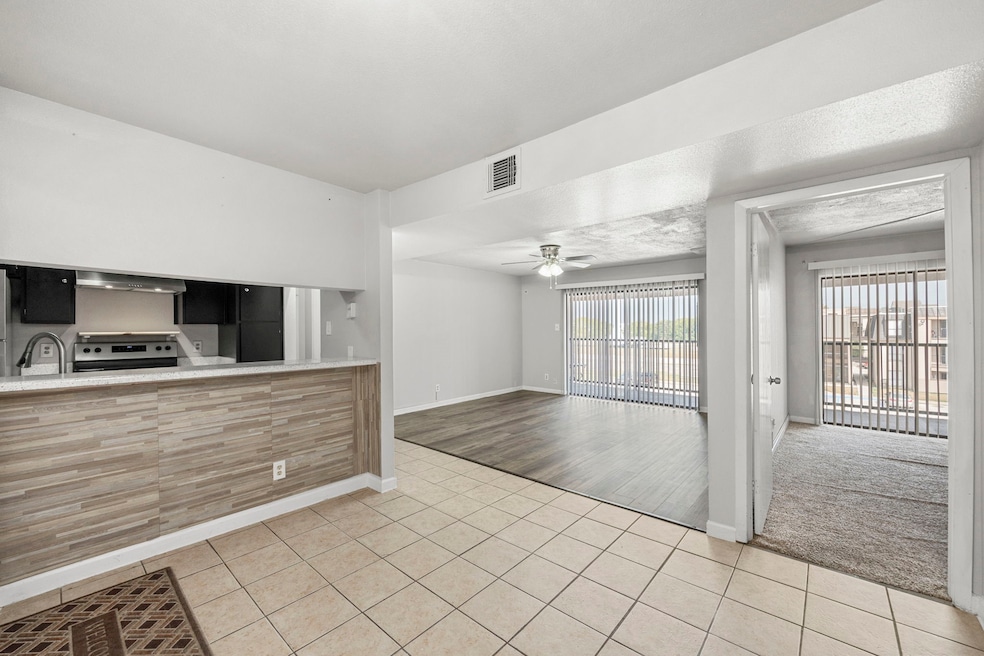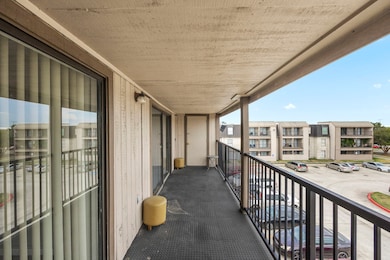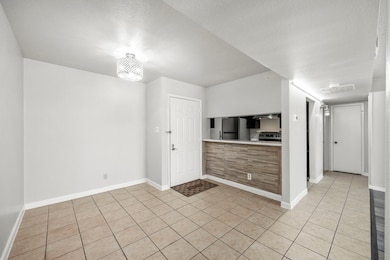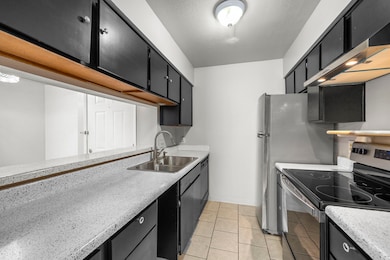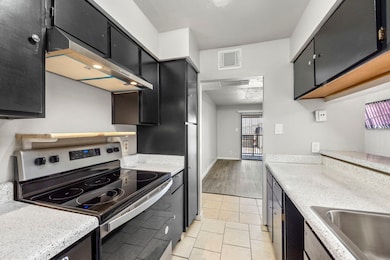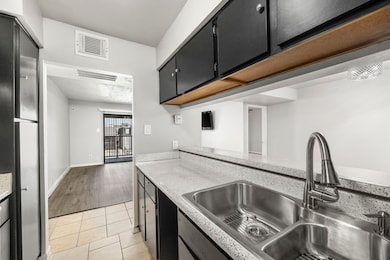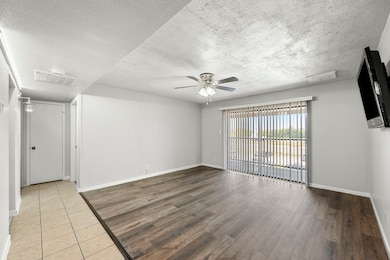
206 Plaza Verde Dr Unit 35 Houston, TX 77038
North Houston NeighborhoodHighlights
- 346,577 Sq Ft lot
- Contemporary Architecture
- Balcony
- Views to the North
- Community Pool
- Breakfast Bar
About This Home
This updated 2 bed 2 bath condo in a gated community is move-in ready and conveniently located near I-45 and Beltway 8, minutes to IAH airport. Split floor plan offers flexibility for families or roommates, or a live & work from home setup. Generously sized bedrooms + closet spaces, including a primary with a large walk-in. 2022/2023 updates include: new HVAC, interior re-paint, oven/stove. 2022, flooring and fridge. Relaxing & private full length covered patio. Community pool. Top floor unit which means no neighbors above you. 15 min commute both south to Downtown, or north to Spring/The Woodlands. Plentiful shopping, grocery and dining options within 5 minutes. Welcome home!
Listing Agent
Compass RE Texas, LLC - The Heights License #0680201 Listed on: 10/28/2025

Condo Details
Home Type
- Condominium
Est. Annual Taxes
- $1,551
Year Built
- Built in 1980
Lot Details
- South Facing Home
Home Design
- Contemporary Architecture
Interior Spaces
- 1,000 Sq Ft Home
- 1-Story Property
- Ceiling Fan
- Window Treatments
- Combination Dining and Living Room
- Utility Room
- Washer and Electric Dryer Hookup
- Views to the North
Kitchen
- Breakfast Bar
- Electric Oven
- Electric Range
- Microwave
- Dishwasher
- Disposal
Flooring
- Carpet
- Laminate
- Tile
- Vinyl
Bedrooms and Bathrooms
- 2 Bedrooms
- 2 Full Bathrooms
- Bathtub with Shower
Parking
- Additional Parking
- Unassigned Parking
- Controlled Entrance
Outdoor Features
- Balcony
- Play Equipment
Schools
- Stehlik Elementary School
- Plummer Middle School
- Aldine High School
Utilities
- Central Heating and Cooling System
- Municipal Trash
Listing and Financial Details
- Property Available on 10/28/25
- Long Term Lease
Community Details
Overview
- Front Yard Maintenance
- North Village Green HOA
- North Village Green 01 Condo Subdivision
Recreation
- Community Pool
- Tennis Courts
Pet Policy
- Call for details about the types of pets allowed
- Pet Deposit Required
Security
- Controlled Access
Map
About the Listing Agent

A native Houstonian and resident for over 30 years, David absolutely loves his hometown. He enjoys working with buyers, sellers, and those looking to lease or invest in the local market. Having lived in Montrose, Houston Heights, Downtown, and EaDo throughout various stages of his life has afforded him an intimate knowledge of Houston's inner-loop neighborhoods.
Currently, David calls the Near Northside, adjacent to the Houston Heights, home. He enjoys helping clients throughout all
David's Other Listings
Source: Houston Association of REALTORS®
MLS Number: 11872621
APN: 1144810050021
- 206 Plaza Verde Dr Unit D16
- 212 Plaza Verde Dr
- 212 Plaza Verde Dr Unit 26
- 212 Plaza Verde Dr Unit 22
- 218 Plaza Verde Dr Unit 2211
- 135 Mill Stream Ln
- 155 Coach Lamp Ln
- 307 Sulky Trail St
- 129 Casa Grande Dr Unit 129
- 15806 Sulky Trail Ct
- 251 Goodson Dr
- 12418 Donna Dr
- 12414 Dawn Rd
- 347 Saddle Horn Dr
- 15135 Chipman Ln
- 15114 Wellman Ln
- 231 San Fernando Dr
- 151 West Rd
- 17230 Imperial Valley Dr Unit 24
- 17210 Imperial Valley Dr Unit 13
- 202 Plaza Verde Dr Unit A23
- 218 Plaza Verde Dr Unit M2202
- 206 Plaza Verde Dr Unit N110
- 206 Plaza Verde Dr Unit CONDO 3B 2B 1150 SQFT
- 206 Plaza Verde Dr Unit 2209
- 206 Plaza Verde Dr Unit Condo 2b 1.5 b 975 sqft
- 206 Plaza Verde Dr Unit D23
- 206 Plaza Verde Dr Unit N211
- 206 Plaza Verde Dr Unit M2112
- 206 Plaza Verde Dr Unit A36
- 11500 Green Plaza Dr
- 11411 Green Plaza Dr
- 11960 Airline Dr
- 131 Aldine Bender Rd
- 12121 Greenspoint Dr
- 220 Northpoint Dr
- 16101 Imperial Valley Dr
- 15454 Chipman Ln Unit 5454
- 125 Dyna Dr
- 128 Goodson Dr Unit 128
