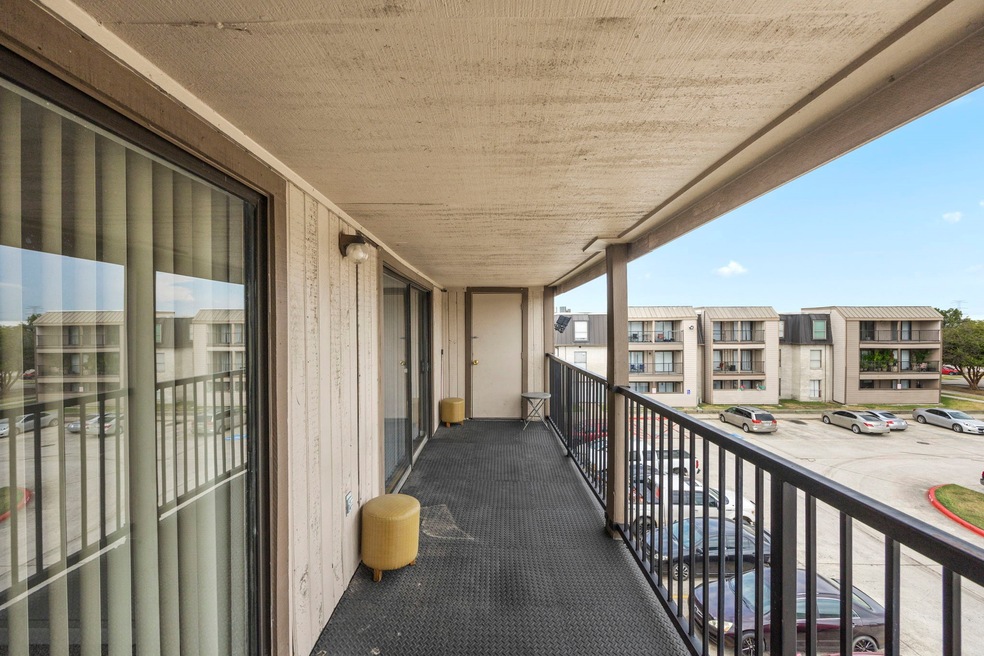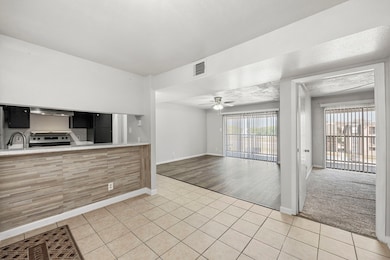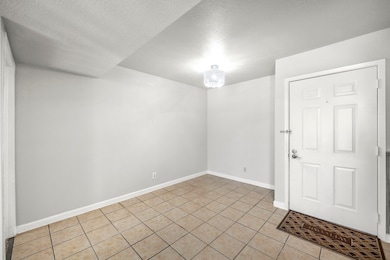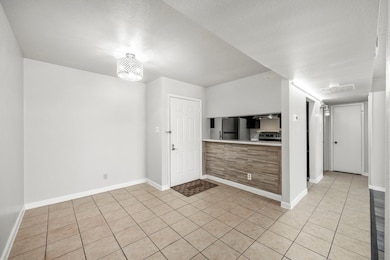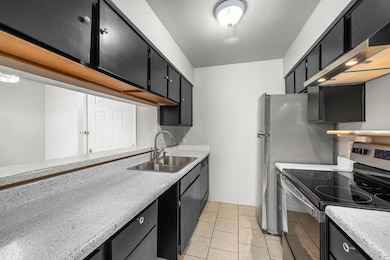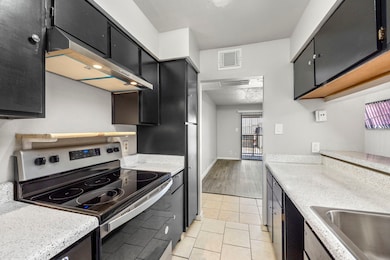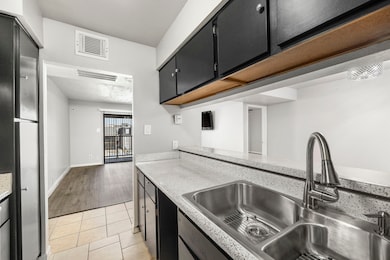
206 Plaza Verde Dr Unit 35 Houston, TX 77038
Highlights
- 346,577 Sq Ft lot
- Deck
- Community Pool
- Views to the North
- Contemporary Architecture
- Balcony
About This Home
MOVE IN READY! This updated 2 bed 2 bath condo in a gated community is move-in ready and conveniently located inside Beltway 8, minutes to IAH airport. Split floor plan offers flexibility for families or roommates, or a live & work from home setup. Generously sized bedrooms + closet spaces, including a primary with a large walk-in. Recent updates include: new HVAC, kitchen appliances, interior re-paint, flooring. Relaxing & private full length covered patio. Community pool. Top floor unit which means no neighbors above you. 15 min commute both south to Downtown, or north to Spring/The Woodlands. Plentiful shopping, grocery and dining options within 5 minutes. Welcome home!
Listing Agent
Compass RE Texas, LLC - The Heights License #0680201 Listed on: 06/02/2025

Condo Details
Home Type
- Condominium
Est. Annual Taxes
- $1,551
Year Built
- Built in 1980
Lot Details
- South Facing Home
Home Design
- Contemporary Architecture
Interior Spaces
- 1,000 Sq Ft Home
- 1-Story Property
- Ceiling Fan
- Window Treatments
- Combination Dining and Living Room
- Utility Room
- Electric Dryer Hookup
- Views to the North
- Security Gate
Kitchen
- Breakfast Bar
- Electric Oven
- Electric Range
- Microwave
- Dishwasher
- Disposal
Flooring
- Carpet
- Laminate
- Tile
- Vinyl
Bedrooms and Bathrooms
- 2 Bedrooms
- 2 Full Bathrooms
- Bathtub with Shower
Parking
- Additional Parking
- Unassigned Parking
- Controlled Entrance
Outdoor Features
- Balcony
- Deck
- Patio
- Play Equipment
Schools
- Stehlik Elementary School
- Plummer Middle School
- Aldine High School
Utilities
- Central Heating and Cooling System
- Municipal Trash
Listing and Financial Details
- Property Available on 2/15/25
- Long Term Lease
Community Details
Overview
- Front Yard Maintenance
- North Village Green HOA
- North Village Green 01 Condo Subdivision
Recreation
- Community Pool
- Tennis Courts
Pet Policy
- Call for details about the types of pets allowed
- Pet Deposit Required
Security
- Controlled Access
Map
About the Listing Agent

A native Houstonian and resident for over 30 years, David absolutely loves his hometown. He enjoys working with buyers, sellers, and those looking to lease or invest in the local market. Having lived in Montrose, Houston Heights, Downtown, and EaDo throughout various stages of his life has afforded him an intimate knowledge of Houston's inner-loop neighborhoods.
Currently, David calls the Near Northside, adjacent to the Houston Heights, home. He enjoys helping clients throughout all
David's Other Listings
Source: Houston Association of REALTORS®
MLS Number: 8622246
APN: 1144810040017
- 206 Plaza Verde Dr Unit D16
- 206 Plaza Verde Dr Unit C31
- 212 Plaza Verde Dr Unit 26
- 212 Plaza Verde Dr Unit 22
- 135 Mill Stream Ln
- 155 Coach Lamp Ln
- 140 Goodson Dr Unit 140
- 307 Sulky Trail St
- 15806 Sulky Trail Ct
- 266 Coach Lamp Ln
- 251 Goodson Dr
- 150 Gruss Dr
- 195 Hardwicke Rd
- 12418 Donna Dr
- 231 Gruss Dr
- 12414 Dawn Rd
- 435 Coach Lamp Ln
- 15227 La Jolla Ln
- 17230 Imperial Valley Dr Unit 70
- 17230 Imperial Valley Dr Unit 24
- 206 Plaza Verde Dr Unit C31
- 218 Plaza Verde Dr Unit M2202
- 206 Plaza Verde Dr Unit CONDO 3B 2B 1150 SQFT
- 206 Plaza Verde Dr Unit D23
- 206 Plaza Verde Dr Unit M2112
- 206 Plaza Verde Dr Unit A36
- 11500 Green Plaza Dr
- 11411 Green Plaza Dr
- 11960 Airline Dr
- 131 Aldine Bender Rd
- 12121 Greenspoint Dr
- 220 Northpoint Dr
- 16101 Imperial Valley Dr
- 125 Dyna Dr
- 128 Goodson Dr Unit 128
- 16900 Northchase Dr
- 203 La Fonda Dr
- 400 Greens Rd
- 832 W Greens Rd
- 10445 Greens Crossing Blvd
