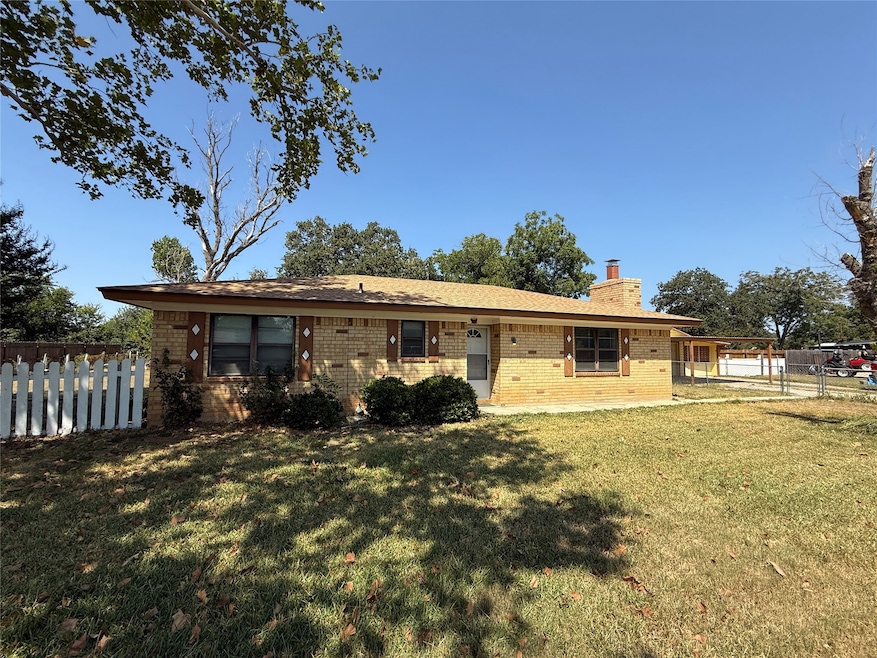Estimated payment $965/month
Highlights
- Above Ground Pool
- 1 Car Attached Garage
- Laundry in Utility Room
- J.B. Stephens Elementary School Rated A-
- Built-In Features
- 1-Story Property
About This Home
Great 2 bedroom home on a large, fenced in lot, very close to Bangs Schools. This home has some recent updates, including flooring in most of the house and a new roof. There is a detached garage with a shop attached. In the back yard you will find the cutest swing hanging from a large pergola. There is also a screened in building, perfect for an outdoor kitchen or reading nook. There is a covered, concrete pad off of the screened in building that would be perfect for lounging in the evenings while listening to the birds and squirrels play in the well established trees lining the back fence. If you are looking for a well loved, beautiful home in the heart of Bangs, look no further than 206 Poco! Book a showing today and make this piece of Texas YOUR next piece of Texas.
Listing Agent
Turnkey Realty LLC Brokerage Phone: 325-430-2411 License #0769808 Listed on: 09/10/2025
Home Details
Home Type
- Single Family
Est. Annual Taxes
- $2,182
Year Built
- Built in 1975
Parking
- 1 Car Attached Garage
- 1 Carport Space
- Lighted Parking
- Front Facing Garage
- Single Garage Door
- Driveway
- Additional Parking
Home Design
- Brick Exterior Construction
- Shingle Roof
- Wood Siding
Interior Spaces
- 1,209 Sq Ft Home
- 1-Story Property
- Built-In Features
- Decorative Lighting
- Self Contained Fireplace Unit Or Insert
- Electric Fireplace
- Living Room with Fireplace
Kitchen
- Electric Range
- Dishwasher
Flooring
- Carpet
- Linoleum
Bedrooms and Bathrooms
- 2 Bedrooms
- 1 Full Bathroom
Laundry
- Laundry in Utility Room
- Washer and Electric Dryer Hookup
Schools
- J B Stephens Elementary School
- Bangs High School
Utilities
- Window Unit Cooling System
- Heating Available
Additional Features
- Above Ground Pool
- 0.47 Acre Lot
Community Details
- Seymore Subdivision
Listing and Financial Details
- Legal Lot and Block 8 / B
- Assessor Parcel Number 000000049690
Map
Home Values in the Area
Average Home Value in this Area
Tax History
| Year | Tax Paid | Tax Assessment Tax Assessment Total Assessment is a certain percentage of the fair market value that is determined by local assessors to be the total taxable value of land and additions on the property. | Land | Improvement |
|---|---|---|---|---|
| 2025 | $718 | $153,270 | $6,740 | $146,530 |
| 2024 | $1,984 | $146,310 | $6,740 | $139,570 |
| 2023 | $1,832 | $135,210 | $6,740 | $128,470 |
| 2022 | $1,059 | $91,020 | $6,740 | $84,280 |
| 2021 | $1,919 | $83,490 | $6,740 | $76,750 |
| 2020 | $1,835 | $75,400 | $6,690 | $68,710 |
| 2019 | $1,822 | $72,060 | $6,690 | $65,370 |
| 2018 | $1,695 | $66,960 | $6,690 | $60,270 |
| 2017 | $1,693 | $66,960 | $6,690 | $60,270 |
| 2016 | $1,693 | $66,960 | $6,690 | $60,270 |
| 2015 | -- | $63,690 | $7,820 | $55,870 |
| 2014 | -- | $63,690 | $7,820 | $55,870 |
Property History
| Date | Event | Price | List to Sale | Price per Sq Ft |
|---|---|---|---|---|
| 12/10/2025 12/10/25 | Pending | -- | -- | -- |
| 09/10/2025 09/10/25 | For Sale | $149,500 | -- | $124 / Sq Ft |
Purchase History
| Date | Type | Sale Price | Title Company |
|---|---|---|---|
| Interfamily Deed Transfer | -- | -- |
Source: North Texas Real Estate Information Systems (NTREIS)
MLS Number: 21056122
APN: 49690







