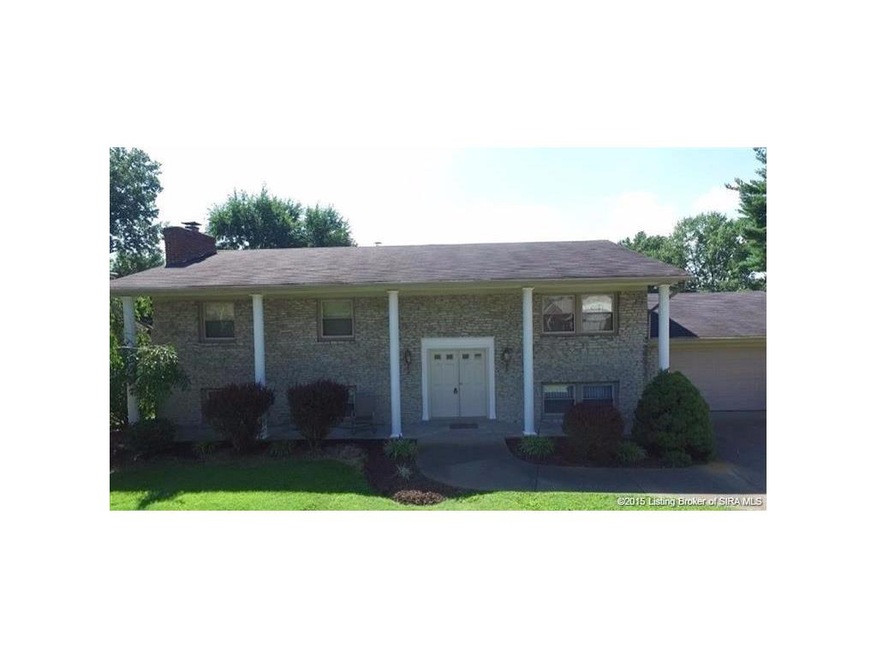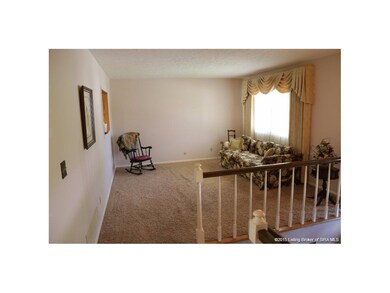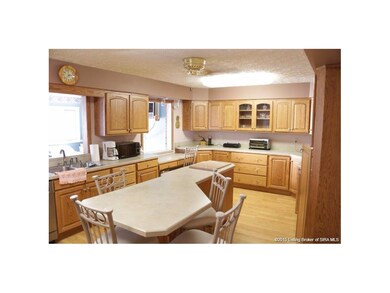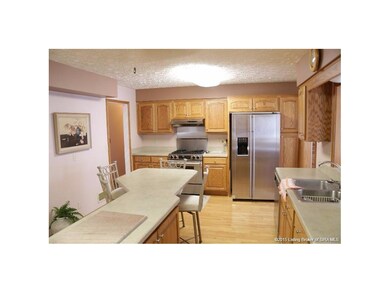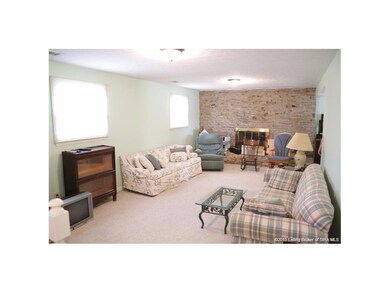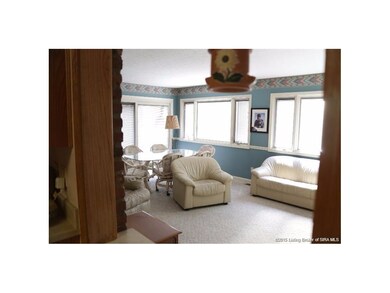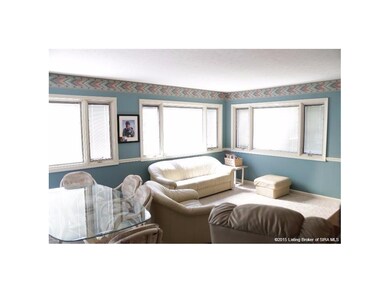
206 Ponder Way Clarksville, IN 47129
Highlights
- In Ground Pool
- Balcony
- Storage
- Deck
- 2 Car Garage
- Shed
About This Home
As of May 2023Welcome home to this well maintained bi-level 4bed/3bath in Crandon Park Village. Upstairs, there is space galore with 3 bedrooms, living room, dining room, and a family room. The extra large kitchen with island and oodles of custom cabinets is a culinary artists dream. Downstairs offers an additional family room, game room, bedroom, bathroom, and laundry room with lots of storage space. From your upstairs family room, you can walk out back on the wrap around balcony for a great entertaining spot and you are sure to be the Summertime envy of the neighborhood with the in-ground pool.
Last Agent to Sell the Property
Jamie Gentry
Lincoln Crum Realty License #RB15000849 Listed on: 02/01/2016
Co-Listed By
Lincoln Crum
Lincoln Crum Realty License #RB14030712
Home Details
Home Type
- Single Family
Est. Annual Taxes
- $1,580
Year Built
- Built in 1969
Lot Details
- 8,999 Sq Ft Lot
- Lot Dimensions are 75x120
Parking
- 2 Car Garage
Home Design
- Bi-Level Home
- Brick Foundation
- Frame Construction
Interior Spaces
- 2,734 Sq Ft Home
- Gas Fireplace
- Storage
- Basement
Kitchen
- Oven or Range
- Dishwasher
- Kitchen Island
Bedrooms and Bathrooms
- 4 Bedrooms
- 3 Full Bathrooms
Outdoor Features
- In Ground Pool
- Balcony
- Deck
- Shed
Utilities
- Forced Air Heating and Cooling System
Listing and Financial Details
- Home warranty included in the sale of the property
- Assessor Parcel Number 102403000185000013
Ownership History
Purchase Details
Home Financials for this Owner
Home Financials are based on the most recent Mortgage that was taken out on this home.Purchase Details
Home Financials for this Owner
Home Financials are based on the most recent Mortgage that was taken out on this home.Similar Homes in the area
Home Values in the Area
Average Home Value in this Area
Purchase History
| Date | Type | Sale Price | Title Company |
|---|---|---|---|
| Deed | $310,000 | Momentum Title Agency | |
| Personal Reps Deed | -- | Attorney |
Property History
| Date | Event | Price | Change | Sq Ft Price |
|---|---|---|---|---|
| 05/19/2023 05/19/23 | Sold | $310,000 | -4.6% | $124 / Sq Ft |
| 04/22/2023 04/22/23 | Pending | -- | -- | -- |
| 04/20/2023 04/20/23 | For Sale | $324,900 | +96.9% | $129 / Sq Ft |
| 03/09/2016 03/09/16 | Sold | $165,000 | -2.9% | $60 / Sq Ft |
| 02/02/2016 02/02/16 | Pending | -- | -- | -- |
| 02/01/2016 02/01/16 | For Sale | $169,900 | -- | $62 / Sq Ft |
Tax History Compared to Growth
Tax History
| Year | Tax Paid | Tax Assessment Tax Assessment Total Assessment is a certain percentage of the fair market value that is determined by local assessors to be the total taxable value of land and additions on the property. | Land | Improvement |
|---|---|---|---|---|
| 2024 | $2,564 | $300,100 | $38,000 | $262,100 |
| 2023 | $2,564 | $243,400 | $38,000 | $205,400 |
| 2022 | $2,587 | $244,900 | $38,000 | $206,900 |
| 2021 | $2,220 | $210,600 | $38,000 | $172,600 |
| 2020 | $1,806 | $166,600 | $35,600 | $131,000 |
| 2019 | $1,723 | $159,500 | $35,600 | $123,900 |
| 2018 | $1,707 | $158,100 | $35,600 | $122,500 |
| 2017 | $1,664 | $154,400 | $35,600 | $118,800 |
| 2016 | $1,652 | $153,200 | $35,600 | $117,600 |
| 2014 | $1,580 | $159,600 | $35,600 | $124,000 |
| 2013 | -- | $155,800 | $35,600 | $120,200 |
Agents Affiliated with this Home
-

Seller's Agent in 2023
Reed Martin
RE/MAX
(502) 741-1391
21 in this area
282 Total Sales
-

Seller Co-Listing Agent in 2023
Kristi Martin
RE/MAX
(502) 396-6250
3 in this area
116 Total Sales
-

Buyer's Agent in 2023
Marcus Todd
(502) 415-9079
1 in this area
69 Total Sales
-
J
Seller's Agent in 2016
Jamie Gentry
Lincoln Crum Realty
-
L
Seller Co-Listing Agent in 2016
Lincoln Crum
Lincoln Crum Realty
-

Buyer's Agent in 2016
Tonja Aaron-Wells
Keller Williams Louisville
(502) 553-2113
51 in this area
175 Total Sales
Map
Source: Southern Indiana REALTORS® Association
MLS Number: 201600703
APN: 10-24-03-000-185.000-013
- 1915 Beechlawn Dr
- 1727 Driftwood Dr
- 1815 Creekside Ct
- 1435 Bellemeade Dr
- 1339 Grable Ct
- 118 W Lewis And Clark Pkwy
- 1543 Briarwood Dr
- 1509 Star Haven Dr
- 1543 Blackiston Mill Rd Unit B
- 1543 Blackiston Mill Rd Unit A
- 111 Lynnwood Dr
- 1545 Blackiston Mill Rd Unit B
- 1545 Blackiston Mill Rd Unit A
- 1700 Tennyson Dr
- 131 E Rock Ln
- 132 E Rock Ln
- 2411 E Elm St
- 1715 Whittier Dr
- 2303 Reno Ave
- 2110 Blackiston Mill Rd
