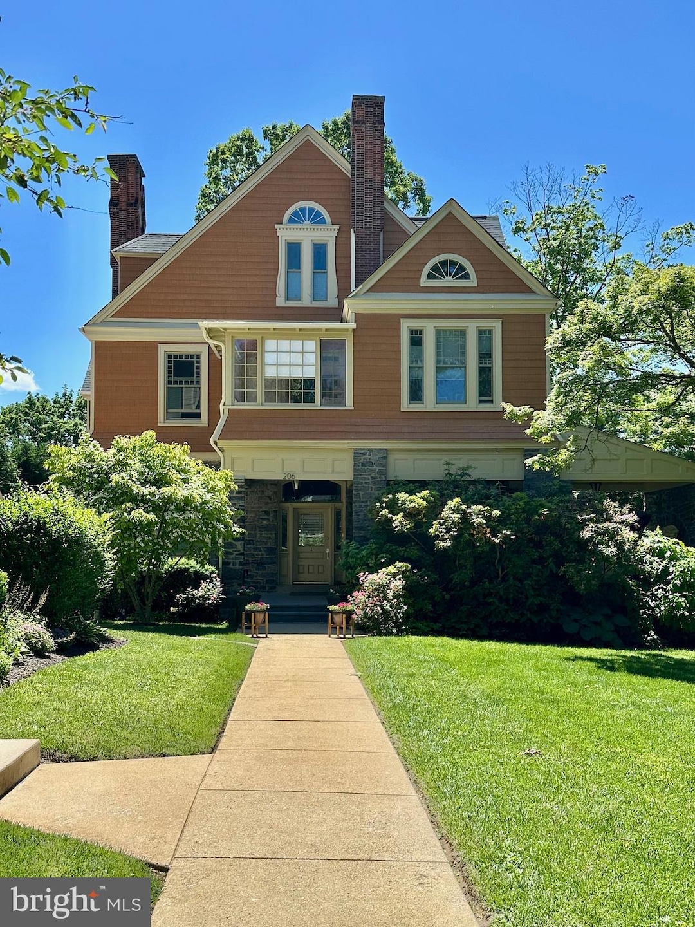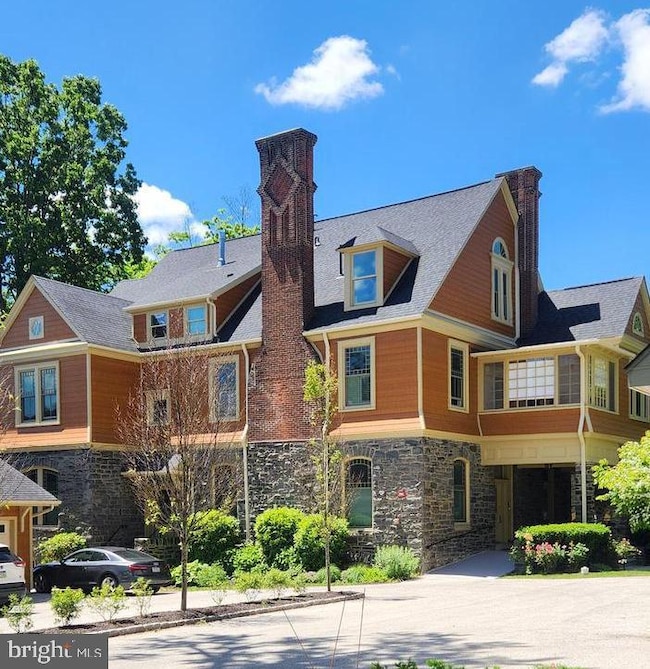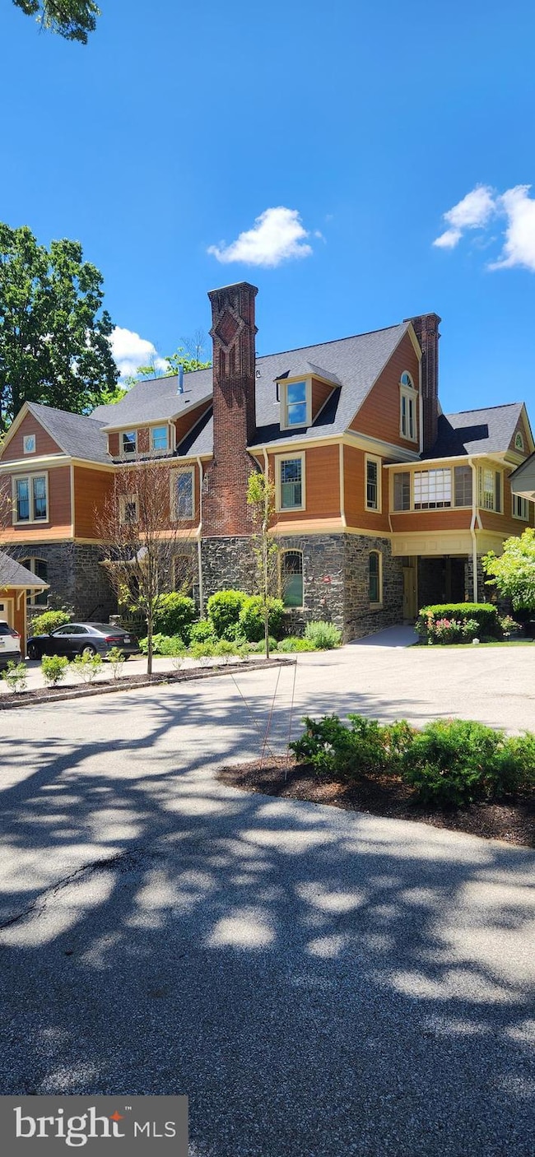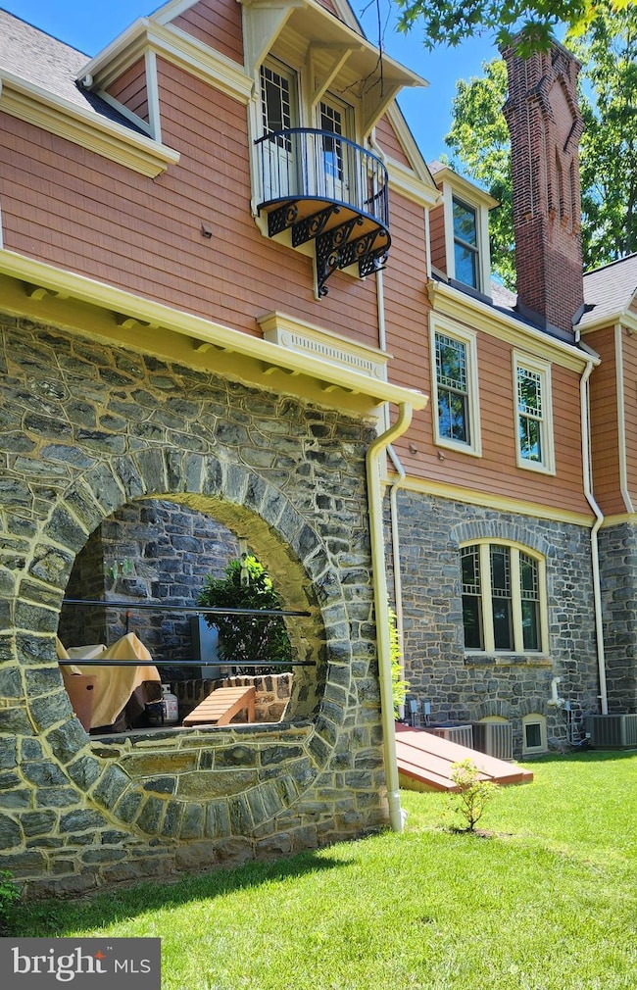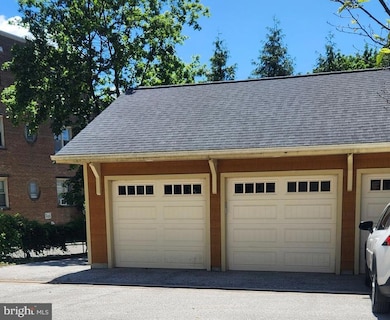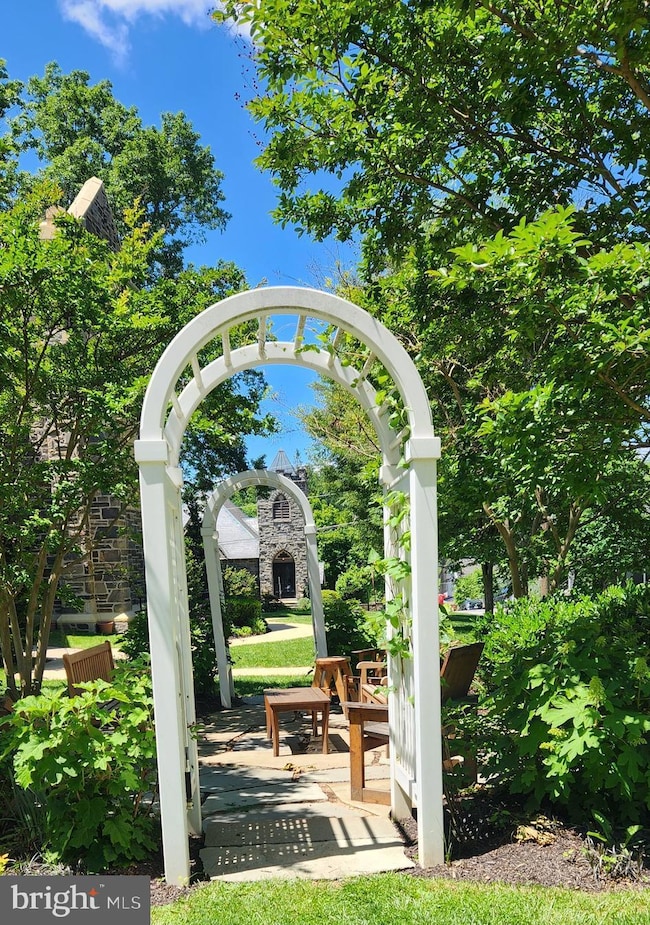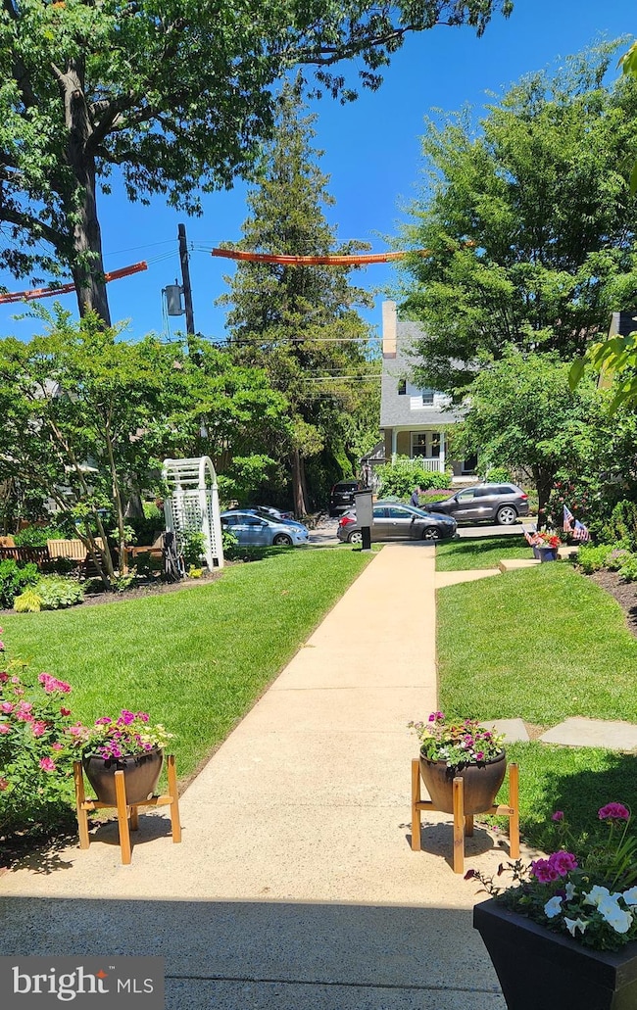206 Price Ave Unit 2 Narberth, PA 19072
Estimated payment $9,123/month
Highlights
- Open Floorplan
- Dual Staircase
- Wood Flooring
- Belmont Hills El School Rated A+
- Colonial Architecture
- 4-minute walk to Sabine Park
About This Home
Don’t miss this rare opportunity to own this beautifully appointed 3 bedroom, 3 bathroom 2,566 sq ft jewel box of a condominium with 4 fireplaces, that was once a church rectory. The former rectory had a pedigree, which remains today, and was entirely renovated and thoughtfully redesigned in 2015 into a 12-condominium community, known as Narberth Place. The developer retained the original, ecclesiastical architectural details and integrity, while transforming the interior with every stunning modern touch, as a new house, inside an old house, in Narberth! A private driveway along with a two-car garage completely alleviates any parking issues, and 206 Price is just steps away from all the very best amenities - community, shops, bars, train service and restaurants - that makes the heart of Narberth so special.
This is a sophisticated and unique offering. Enter from a shared garden and entirely rebuilt and vaulted covered, stone front porch, that offers three+ seasons of easy outdoor living. Portico from the covered porch enters through a grand 2-story foyer, warmed by an original, restored fireplace and accented by the original transverse staircase and pretty, bright window. The foyer chandelier is one of the original sanctuary lights from the adjacent sanctuary that was also part of this conversion project. Everything in the condo is new construction c 2015 with the charming exception of the updated, heated solarium and original sleeping porch that still retains its bright, original allure. From the gleaming new hardwood flooring and the soaring, coffered ceilings, to the great, updated and organized closet spaces, this property is sure to please even the most discerning buyer.
This home has a seamless flow with all over-sized Jeld Wen windows throughout, and louvered shutters inside, that allow for ample amounts of natural light. The extensive renovation has been meticulously constructed to replicatethe building’s original window design for architectural integrity and continuity. 206 Price is an entertainers delight with a state-of-the-art kitchen as the heart of the open floor plan with easy flow to the large dining room and to the grand living room with a 12 foot corbelled ceiling and its own fireplace. The kitchen features Craft-Maid maple cabinets, a 2-tier center island with bar seating, an abundance of prep and storage space, stainless steel appliances, gas cooking, modern, black granite countertops, pantry, tile backsplash, and more. The owner's bedroom has an original, iron fireplace and built-in bookshelves, along with bright, oversized windows and opens to a dressing room with dual closets, and an oversized, luxe bathroom. This bath offers a quartz topped double bowl vanity, oversized tile shower with frameless glass door, and a deep, freestanding soaking tub. The first guest bedroom with two closets features its own small double entry for privacy and an en suite luxe full bath. The second guest bedroom with a double closet is privately located at the opposite end of the condo with its own converted original fireplace and private access to the full hall bath. The recessed foyer has a full laundry closet, a oversized utility closet, and a back door to rear steps down and out to your garage. The back steps access the basement, which has a very large and secure storage space for this unit, all located in the award-winning Lower Merion School District.
Please come to see this exciting new listing for yourself - the best that Narberth has to offer, a tastefully updated unit in the very best location, in excellent 'move-in' condition with first class amenities.
Listing Agent
(610) 574-4867 bruce.kirkpatrick@foxroach.com BHHS Fox & Roach-Rosemont Listed on: 09/03/2025

Townhouse Details
Home Type
- Townhome
Est. Annual Taxes
- $17,377
Year Built
- Built in 1900 | Remodeled in 2015
Lot Details
- Stone Retaining Walls
- Property is in excellent condition
HOA Fees
- $828 Monthly HOA Fees
Parking
- 2 Car Detached Garage
- Front Facing Garage
- Shared Driveway
- Parking Lot
Home Design
- Colonial Architecture
- Stone Foundation
- Architectural Shingle Roof
- Active Radon Mitigation
- Masonry
Interior Spaces
- 2,566 Sq Ft Home
- Property has 2 Levels
- Open Floorplan
- Dual Staircase
- Ceiling Fan
- 3 Fireplaces
- Stone Fireplace
- Metal Fireplace
- Gas Fireplace
- Replacement Windows
- Entrance Foyer
- Living Room
- Formal Dining Room
- Solarium
- Unfinished Basement
Kitchen
- Eat-In Kitchen
- Electric Oven or Range
- Cooktop with Range Hood
- Microwave
- Dishwasher
- Kitchen Island
- Upgraded Countertops
- Disposal
Flooring
- Wood
- Stone
- Tile or Brick
Bedrooms and Bathrooms
- 3 Main Level Bedrooms
- 3 Full Bathrooms
- Soaking Tub
- Walk-in Shower
Laundry
- Laundry on main level
- Stacked Washer and Dryer
Outdoor Features
- Porch
Utilities
- Forced Air Heating and Cooling System
- Vented Exhaust Fan
- 200+ Amp Service
- Tankless Water Heater
- Municipal Trash
Listing and Financial Details
- Assessor Parcel Number 12-00-03130-072
Community Details
Overview
- $1,656 Capital Contribution Fee
- Association fees include all ground fee, common area maintenance, insurance, lawn maintenance, management, snow removal
- Building Winterized
- Narberth Subdivision
- Property Manager
Amenities
- Common Area
Pet Policy
- Pets allowed on a case-by-case basis
Map
Home Values in the Area
Average Home Value in this Area
Tax History
| Year | Tax Paid | Tax Assessment Tax Assessment Total Assessment is a certain percentage of the fair market value that is determined by local assessors to be the total taxable value of land and additions on the property. | Land | Improvement |
|---|---|---|---|---|
| 2025 | $16,682 | $351,650 | -- | -- |
| 2024 | $16,682 | $351,650 | -- | -- |
| 2023 | $16,069 | $351,650 | $0 | $0 |
| 2022 | $16,547 | $351,650 | $0 | $0 |
| 2021 | $15,494 | $351,650 | $0 | $0 |
| 2020 | $15,110 | $351,650 | $0 | $0 |
| 2019 | $14,877 | $351,650 | $0 | $0 |
| 2018 | $9,882 | $351,650 | $0 | $0 |
| 2017 | $19,918 | $488,230 | $0 | $0 |
| 2016 | $19,728 | $488,230 | $0 | $0 |
| 2015 | $18,192 | $488,230 | $0 | $0 |
Property History
| Date | Event | Price | List to Sale | Price per Sq Ft | Prior Sale |
|---|---|---|---|---|---|
| 09/17/2025 09/17/25 | Price Changed | $1,299,000 | -7.1% | $506 / Sq Ft | |
| 09/03/2025 09/03/25 | For Sale | $1,399,000 | +8.7% | $545 / Sq Ft | |
| 06/03/2022 06/03/22 | Sold | $1,287,018 | +32.0% | $502 / Sq Ft | View Prior Sale |
| 04/04/2022 04/04/22 | Pending | -- | -- | -- | |
| 03/26/2022 03/26/22 | Price Changed | $975,000 | -25.0% | $380 / Sq Ft | |
| 01/15/2022 01/15/22 | For Sale | $1,300,000 | -- | $507 / Sq Ft |
Purchase History
| Date | Type | Sale Price | Title Company |
|---|---|---|---|
| Deed | $850,000 | None Available |
Source: Bright MLS
MLS Number: PAMC2153566
APN: 12-00-03130-072
- 314 Dudley Ave Unit 25
- 216 N Narberth Ave
- 515 Conway Ave
- 317 Woodbine Ave
- 23 Sabine Ave
- 603 Old Gulph Rd
- 121 Conway Ave
- 521 Homewood Ave
- 520 Homewood Ave
- 414 Mcclenaghan Mill Rd
- 1334 Montgomery Ave Unit G-3
- 1334 Montgomery Ave Unit E1
- 142 Merion Ave
- 146 Merion Ave
- 122 Merion Ave
- 410 E Wynnewood Rd
- 392 Montgomery Ave
- 623 Broad Acres Rd
- 508 Lafayette Rd
- 226 Mcclenaghan Mill Rd
- 214 Price Ave
- 426 N Essex Ave
- 426 N Essex Ave
- 300 N Essex Ave
- 342 Dudley Ave
- 235 Woodbine Ave
- 214 Grayling Ave Unit ONE
- 220 Hampden Ave
- 114 Forrest Ave
- 117 N Essex Ave
- 106 Hampden Ave Unit ID1321804P
- 100 Forrest Ave Unit 203
- 100 Forrest Ave Unit 202
- 100 Forrest Ave Unit 204
- 100 Forrest Ave Unit 302
- 100 Forrest Ave Unit 201
- 100 Forrest Ave Unit 303
- 243 Haverford Ave Unit 2
- 203 Haverford Ave Unit 301
- 203 Haverford Ave Unit 208
