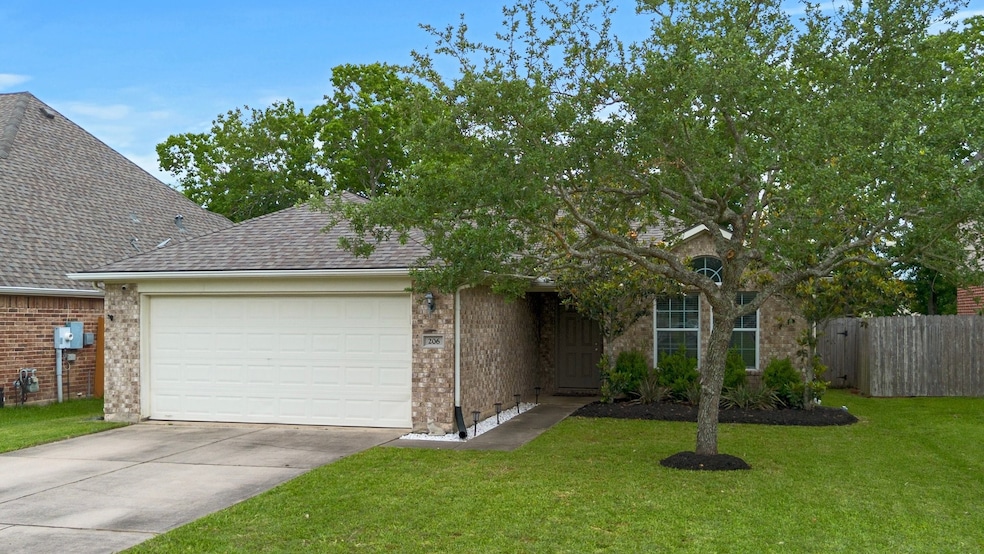
Estimated payment $1,896/month
Highlights
- Traditional Architecture
- 2 Car Attached Garage
- Bathtub with Shower
- Family Room Off Kitchen
- Breakfast Bar
- Security System Owned
About This Home
This charming one-story home offers 3 bedrooms and 2 full baths, with an inviting arched entryway leading to a spacious living area featuring soaring ceilings and a stunning fireplace. The open-concept kitchen flows seamlessly into the living room, complete with a generous breakfast bar. Laminate flooring extends throughout the home, enhancing its warm, modern feel. The large primary bedroom boasts an en-suite bath with a garden tub/shower combo, perfect for relaxation. Step outside to enjoy the newly added back patio. Ideally located near downtown Alvin’s quaint shops and dining, and with easy access to Hobby Airport, Beltway 8, I-45, and Hwy 288, commuting to Houston or Galveston is a breeze. Did not flood in Harvey! This home blends convenience, comfort, and charm—don't miss it!
Home Details
Home Type
- Single Family
Est. Annual Taxes
- $6,074
Year Built
- Built in 2006
Lot Details
- 5,083 Sq Ft Lot
- Back Yard Fenced
HOA Fees
- $29 Monthly HOA Fees
Parking
- 2 Car Attached Garage
Home Design
- Traditional Architecture
- Brick Exterior Construction
- Slab Foundation
- Composition Roof
- Wood Siding
Interior Spaces
- 1,607 Sq Ft Home
- 1-Story Property
- Ceiling Fan
- Gas Log Fireplace
- Family Room Off Kitchen
- Combination Kitchen and Dining Room
- Washer and Electric Dryer Hookup
Kitchen
- Breakfast Bar
- Gas Oven
- Gas Range
- Microwave
- Dishwasher
- Disposal
Flooring
- Laminate
- Tile
- Vinyl
Bedrooms and Bathrooms
- 3 Bedrooms
- 2 Full Bathrooms
- Bathtub with Shower
Home Security
- Security System Owned
- Fire and Smoke Detector
Eco-Friendly Details
- Energy-Efficient Insulation
- Energy-Efficient Thermostat
Schools
- Hasse Elementary School
- G W Harby J H Middle School
- Alvin High School
Utilities
- Central Heating and Cooling System
- Heating System Uses Gas
- Programmable Thermostat
Community Details
- Lpi Property Mgt, Llc Association, Phone Number (281) 947-8675
- Midtown Park Subdivision
Map
Home Values in the Area
Average Home Value in this Area
Tax History
| Year | Tax Paid | Tax Assessment Tax Assessment Total Assessment is a certain percentage of the fair market value that is determined by local assessors to be the total taxable value of land and additions on the property. | Land | Improvement |
|---|---|---|---|---|
| 2023 | $6,074 | $249,400 | $46,080 | $203,320 |
| 2022 | $5,718 | $208,450 | $44,240 | $186,190 |
| 2021 | $5,471 | $189,500 | $40,550 | $148,950 |
| 2020 | $5,195 | $184,430 | $36,870 | $147,560 |
| 2019 | $4,847 | $161,370 | $22,880 | $138,490 |
| 2018 | $4,761 | $158,230 | $22,880 | $135,350 |
| 2017 | $4,822 | $158,230 | $22,880 | $135,350 |
| 2016 | $4,722 | $154,960 | $16,530 | $138,430 |
| 2014 | $3,902 | $125,530 | $16,530 | $109,000 |
Property History
| Date | Event | Price | Change | Sq Ft Price |
|---|---|---|---|---|
| 08/13/2025 08/13/25 | Pending | -- | -- | -- |
| 08/07/2025 08/07/25 | For Sale | $249,900 | +8.7% | $156 / Sq Ft |
| 04/07/2022 04/07/22 | Sold | -- | -- | -- |
| 02/23/2022 02/23/22 | Pending | -- | -- | -- |
| 02/19/2022 02/19/22 | For Sale | $229,999 | -- | $143 / Sq Ft |
Purchase History
| Date | Type | Sale Price | Title Company |
|---|---|---|---|
| Deed | -- | New Title Company Name | |
| Vendors Lien | -- | None Available | |
| Interfamily Deed Transfer | -- | None Available | |
| Vendors Lien | -- | Southland Title Company | |
| Vendors Lien | -- | Guardian Fidelity Title Clr |
Mortgage History
| Date | Status | Loan Amount | Loan Type |
|---|---|---|---|
| Open | $228,000 | New Conventional | |
| Closed | $228,000 | New Conventional | |
| Previous Owner | $176,739 | FHA | |
| Previous Owner | $123,138 | FHA | |
| Previous Owner | $135,925 | Purchase Money Mortgage | |
| Previous Owner | $119,342 | Purchase Money Mortgage |
Similar Homes in Alvin, TX
Source: Houston Association of REALTORS®
MLS Number: 60299929
APN: 6587-1001-023
- 1834 Alyssa Way
- 1838 Alyssa Way
- 1833 Kenley Way
- 1848 Kenley Way
- 197 Midtown Park Dr
- 1861 Kenley Way
- 1869 Kenley Way
- 1509 Stanton Dr
- 1439 Barras St
- 970 Jennifer St
- 1026 Luke Dr
- 1805 Coronel St
- 1056 Jennifer St
- 1972 Jobes Ct
- 1497 Allison St
- Plan 2314 at Imperial Forest
- Plan 1785 at Imperial Forest
- Plan 1271 at Imperial Forest
- Plan 1675 at Imperial Forest
- Plan 2130 Modeled at Imperial Forest






