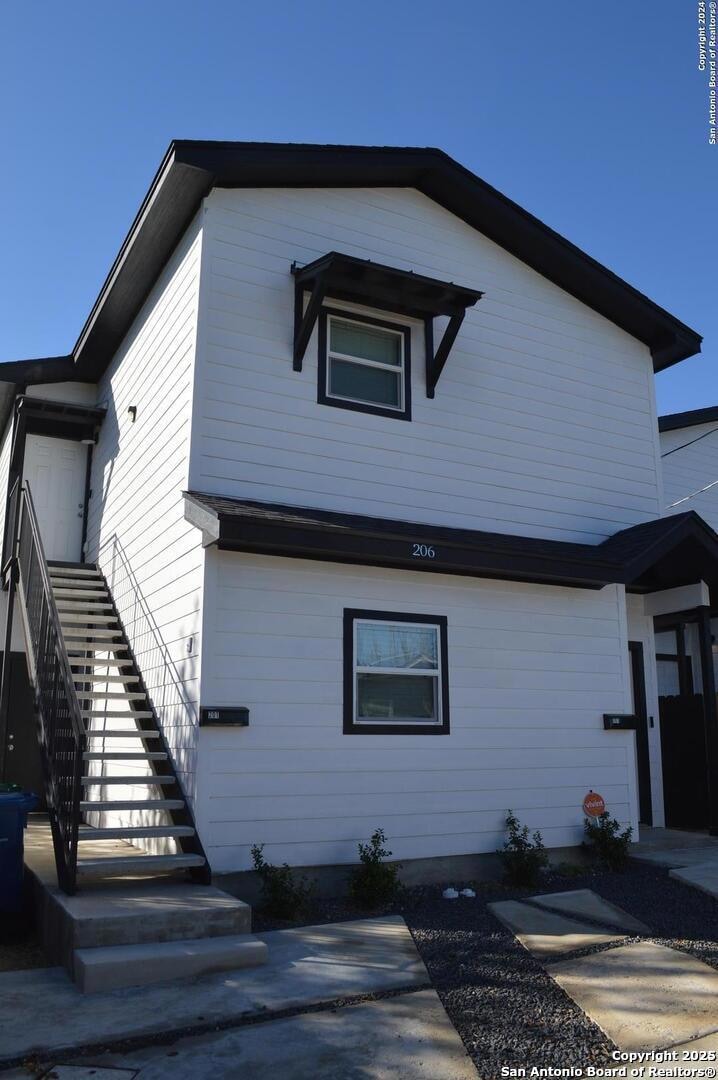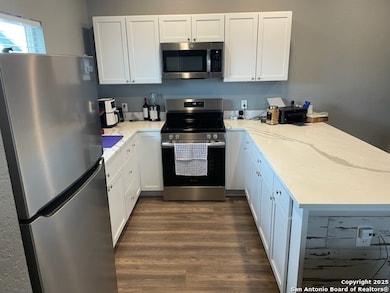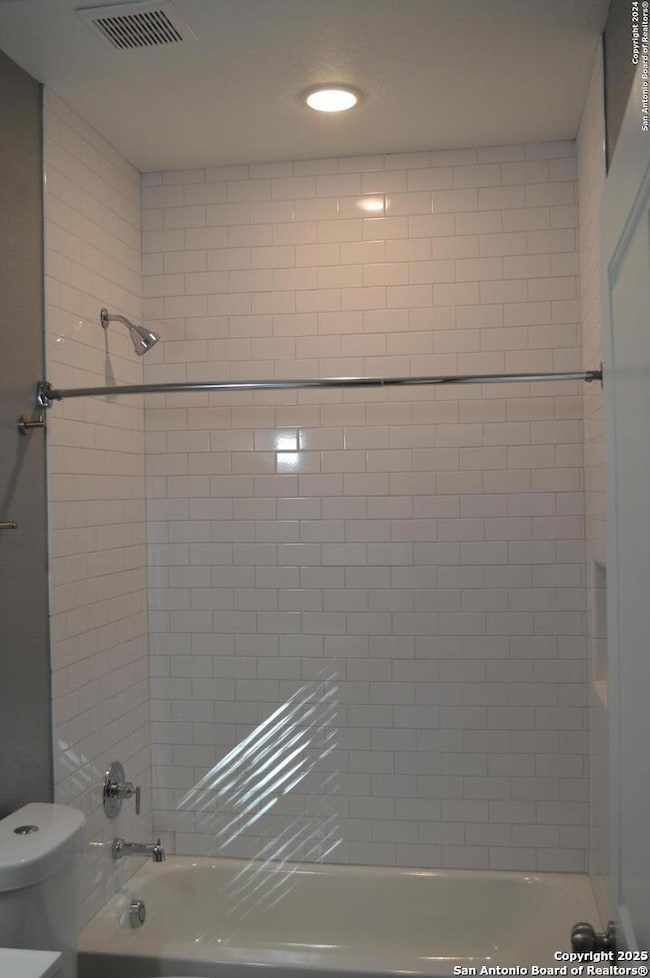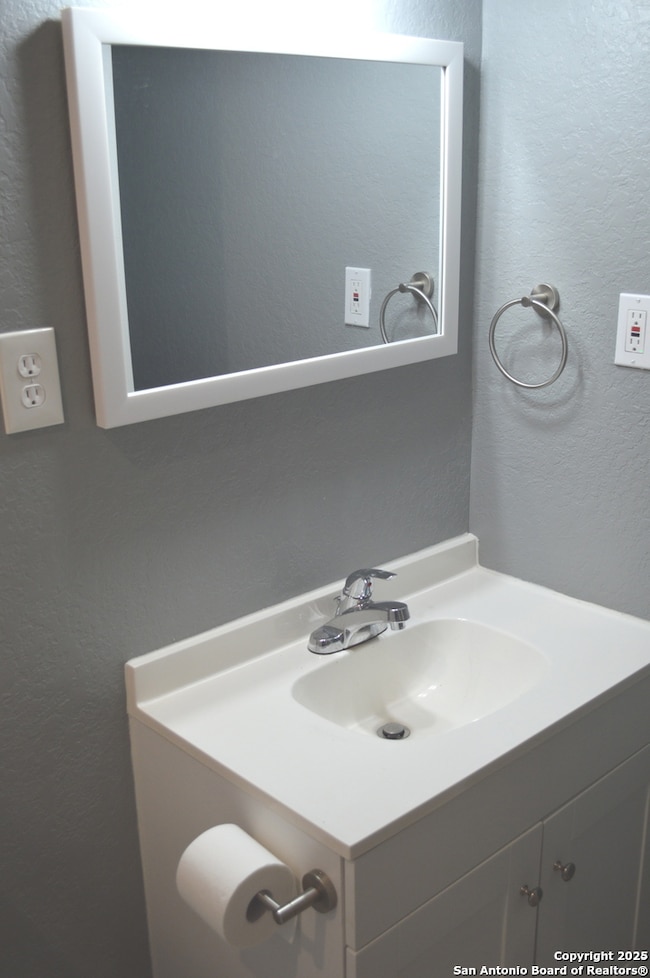206 Roberts St Unit 201 San Antonio, TX 78207
Prospect Hill NeighborhoodHighlights
- All Bedrooms Downstairs
- Central Heating and Cooling System
- Concrete Flooring
- Custom Closet System
- Ceiling Fan
- Fenced
About This Home
Stop the car, you are home! Available immediately 206 Roberts St Apt #201. Come check out this recently built property. New-Construction Townhome-Style Duplex on the 2nd floor. Open concept floor plan. 3 Bedrooms, 2 full baths spacious living/dining area with high ceilings. Plenty of cabinet space, granite countertops and island. Laundry closet with washer and dryer. All appliances in the home stay. Low maintenance gated back yard. Property has central a/c and heat. Located few miles from downtown, restaurants, Our Lady of the Lake and St. Mary's University.
Listing Agent
Humberto Manzanarez
Palladium Realty Group, LLC Listed on: 09/12/2025
Home Details
Home Type
- Single Family
Year Built
- Built in 2022
Lot Details
- 5,097 Sq Ft Lot
- Fenced
Home Design
- Slab Foundation
- Composition Roof
Interior Spaces
- 1,030 Sq Ft Home
- 2-Story Property
- Ceiling Fan
- Window Treatments
- Concrete Flooring
Kitchen
- Stove
- Cooktop
Bedrooms and Bathrooms
- 3 Bedrooms
- All Bedrooms Down
- Custom Closet System
- 2 Full Bathrooms
Laundry
- Laundry on main level
- Dryer
- Washer
- Laundry Tub
Home Security
- Security System Leased
- Fire and Smoke Detector
Utilities
- Central Heating and Cooling System
- Electric Water Heater
Community Details
- 26Th/Zarzamora Subdivision
Listing and Financial Details
- Rent includes grbpu, parking, furnished
- Assessor Parcel Number 021350030170
- Seller Concessions Not Offered
Map
Source: San Antonio Board of REALTORS®
MLS Number: 1907166
- 2017 Lyons St
- 1329 Delgado St
- 801 Albert St
- 1046 Rivas St
- 1915 N Hamilton Ave
- 1423 Delgado St
- 1033 Rivas St
- 148 Henry St
- 128 Henry St
- 120 Henry St
- 230 Micklejohn St
- 1046 Lombrano St
- 2040 W Laurel
- 1105 Delgado St
- 601 Arbor St
- 1502 Menchaca St
- 205 Albert St
- 1722 Arbor Place
- 1407 Leal St
- 1934 W Poplar St
- 206 Roberts St
- 1303 Lombrano St
- 1404 Rivas St
- 1431 Rivas St
- 1804 N Hamilton St
- 1835 W Poplar St Unit 401
- 211 Adaes Ave Unit 2
- 816 Rivas St Unit C
- 720 Menchaca St
- 139 Huntington St Unit 101
- 3107 W Travis St Unit 2
- 1401 N Trinity St
- 321 N Chupaderas St Unit 101
- 3214 W Travis St
- 1624 Kentucky Ave Unit 1624 Kentucky Ave
- 3631 W Salinas St
- 2215 N Elmendorf St Unit C
- 1602 NW 23rd St
- 518 N Sabinas St
- 3224 W Houston St






